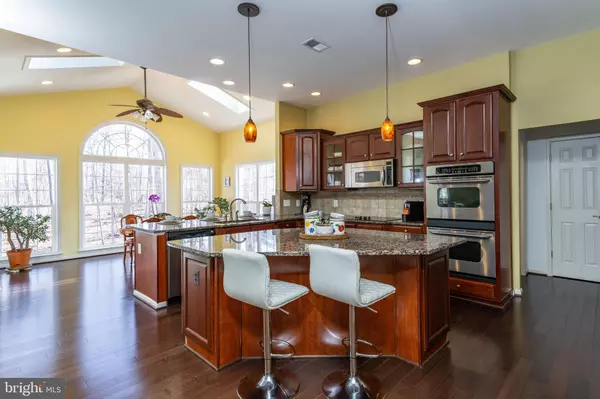$675,000
$669,000
0.9%For more information regarding the value of a property, please contact us for a free consultation.
5 Beds
6 Baths
6,042 SqFt
SOLD DATE : 04/23/2020
Key Details
Sold Price $675,000
Property Type Single Family Home
Sub Type Detached
Listing Status Sold
Purchase Type For Sale
Square Footage 6,042 sqft
Price per Sqft $111
Subdivision Broad Run Oaks
MLS Listing ID VAPW488954
Sold Date 04/23/20
Style Traditional
Bedrooms 5
Full Baths 4
Half Baths 2
HOA Fees $108/qua
HOA Y/N Y
Abv Grd Liv Area 4,180
Originating Board BRIGHT
Year Built 2006
Annual Tax Amount $7,571
Tax Year 2019
Lot Size 0.635 Acres
Acres 0.64
Property Description
Don't miss the opportunity to check out this beauty in Gainesville! This beautiful home is situated in a cul de sac, on .62 Acres backing to Mature trees! 5 Bedrooms, 4.5 Bathrooms, Main Level Office! From the solarium, to the eat-in kitchen, to the attention to detail in the added custom-made crown molding in the Family Room Area and Boxed Ceiling...this is house will exceed all of your expectations! Finished Basement, Includes a Full Bar, theater room, Bedroom with Full Bathroom and Rec Room Area, Great for Entertaining and Relaxing. Walk-Out Basement to your Paved Patio and Private Backyard. Bump-Outs on every Level! Master Bedroom has a Double-Sided Fireplace and a Sitting Area. One of the Extra Bedrooms Upstairs has it's own Private Bathroom, with the Other 2 Bedrooms sharing a Jack and Jill Bathroom! The House is also Surrounded with an In-Ground Irrigation System, which has been Well-Maintained Twice a Year! This house is a one of a kind for this neighborhood!
Location
State VA
County Prince William
Zoning R4
Rooms
Other Rooms Dining Room, Primary Bedroom, Bedroom 2, Bedroom 3, Bedroom 4, Bedroom 5, Kitchen, Family Room, Laundry, Other, Office, Solarium, Primary Bathroom, Full Bath
Basement Full
Interior
Interior Features Bar, Breakfast Area, Carpet, Ceiling Fan(s), Crown Moldings, Dining Area, Floor Plan - Open, Formal/Separate Dining Room, Kitchen - Eat-In, Kitchen - Gourmet, Kitchen - Island, Kitchen - Table Space, Pantry, Recessed Lighting, Soaking Tub, Upgraded Countertops, Window Treatments, Wood Floors
Heating Central
Cooling Central A/C, Ceiling Fan(s)
Fireplaces Number 2
Fireplaces Type Fireplace - Glass Doors, Gas/Propane, Insert, Mantel(s), Stone
Equipment Built-In Microwave, Dishwasher, Disposal, Dryer, Humidifier, Icemaker, Microwave, Refrigerator, Stainless Steel Appliances, Washer, Water Heater
Furnishings No
Fireplace Y
Window Features Double Pane,Bay/Bow,Screens,Skylights
Appliance Built-In Microwave, Dishwasher, Disposal, Dryer, Humidifier, Icemaker, Microwave, Refrigerator, Stainless Steel Appliances, Washer, Water Heater
Heat Source Central, Electric
Laundry Main Floor
Exterior
Exterior Feature Deck(s), Patio(s)
Garage Garage Door Opener, Garage - Front Entry
Garage Spaces 2.0
Amenities Available Pool - Outdoor, Tennis Courts, Common Grounds, Tot Lots/Playground
Water Access N
Roof Type Asphalt
Accessibility None
Porch Deck(s), Patio(s)
Attached Garage 2
Total Parking Spaces 2
Garage Y
Building
Story 3+
Sewer Public Septic, Public Sewer
Water Public
Architectural Style Traditional
Level or Stories 3+
Additional Building Above Grade, Below Grade
New Construction N
Schools
School District Prince William County Public Schools
Others
HOA Fee Include Snow Removal,Trash
Senior Community No
Tax ID 7396-47-8798
Ownership Fee Simple
SqFt Source Estimated
Special Listing Condition Standard
Read Less Info
Want to know what your home might be worth? Contact us for a FREE valuation!

Our team is ready to help you sell your home for the highest possible price ASAP

Bought with Nizar Baaguig • Spring Hill Real Estate, LLC.

"My job is to find and attract mastery-based agents to the office, protect the culture, and make sure everyone is happy! "






