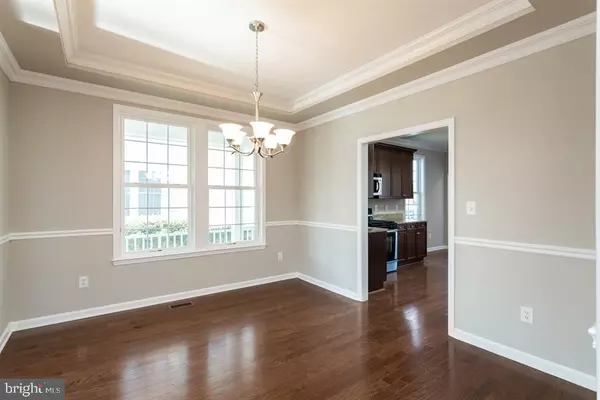$345,000
$354,900
2.8%For more information regarding the value of a property, please contact us for a free consultation.
4 Beds
3 Baths
2,452 SqFt
SOLD DATE : 07/29/2020
Key Details
Sold Price $345,000
Property Type Single Family Home
Sub Type Twin/Semi-Detached
Listing Status Sold
Purchase Type For Sale
Square Footage 2,452 sqft
Price per Sqft $140
Subdivision Heritage Chesterfld
MLS Listing ID NJBL365918
Sold Date 07/29/20
Style Colonial
Bedrooms 4
Full Baths 2
Half Baths 1
HOA Y/N N
Abv Grd Liv Area 2,452
Originating Board BRIGHT
Year Built 2008
Annual Tax Amount $9,955
Tax Year 2019
Lot Size 5,793 Sqft
Acres 0.13
Lot Dimensions 0.00 x 0.00
Property Description
Large front porch. Enter to 2 story foyer, the first floor features hardwood flooring throughout. A beautiful kitchen with granite countertops this opens to the large family room featuring a beautiful gas fireplace, The main floor also includes a sizable office and both formal living and dining rooms. The upstairs has a large master bedroom and luxurious master bath featuring an inviting soaking tub. Three more generously sized bedrooms, a full bath, and a laundry room finish the upstairs. A one-car attached garage is accessible through the back of the home. The basement is ready to be finished for even more space. There are no added association fees here! Conveniently located for commuters, this home is located in close proximity to most major highways and shopping . This listing was enhanced using virtual staging. This is a Fannie Mae Homepath property.
Location
State NJ
County Burlington
Area Chesterfield Twp (20307)
Zoning PVD1
Rooms
Other Rooms Dining Room, Kitchen, Family Room, Office
Basement Unfinished
Interior
Interior Features Dining Area, Family Room Off Kitchen, Floor Plan - Open, Formal/Separate Dining Room, Kitchen - Island, Primary Bath(s), Walk-in Closet(s), Wood Floors
Heating Forced Air
Cooling Central A/C
Flooring Hardwood
Fireplaces Number 1
Furnishings No
Fireplace Y
Heat Source Natural Gas
Exterior
Garage Inside Access
Garage Spaces 1.0
Waterfront N
Water Access N
Roof Type Shingle
Accessibility None
Attached Garage 1
Total Parking Spaces 1
Garage Y
Building
Story 2
Foundation Concrete Perimeter
Sewer Public Sewer
Water Public
Architectural Style Colonial
Level or Stories 2
Additional Building Above Grade, Below Grade
Structure Type 9'+ Ceilings
New Construction N
Schools
High Schools Northern Burl. Co. Reg. Sr. H.S.
School District Chesterfield Township Public Schools
Others
Senior Community No
Tax ID 07-00107 01-00006
Ownership Fee Simple
SqFt Source Assessor
Acceptable Financing FHA, Conventional, Cash, VA
Listing Terms FHA, Conventional, Cash, VA
Financing FHA,Conventional,Cash,VA
Special Listing Condition REO (Real Estate Owned)
Read Less Info
Want to know what your home might be worth? Contact us for a FREE valuation!

Our team is ready to help you sell your home for the highest possible price ASAP

Bought with Tiffanie Hawley • Keller Williams Premier

"My job is to find and attract mastery-based agents to the office, protect the culture, and make sure everyone is happy! "






