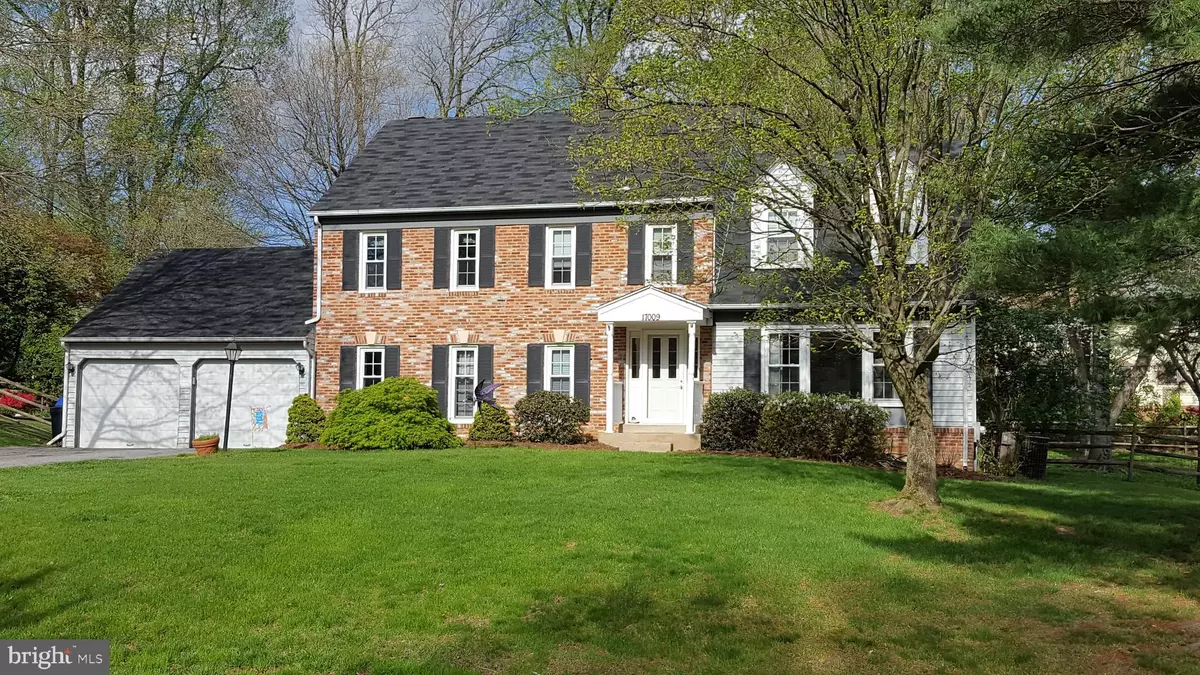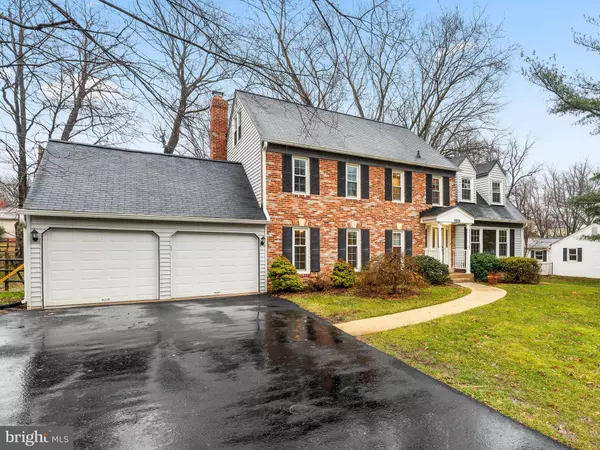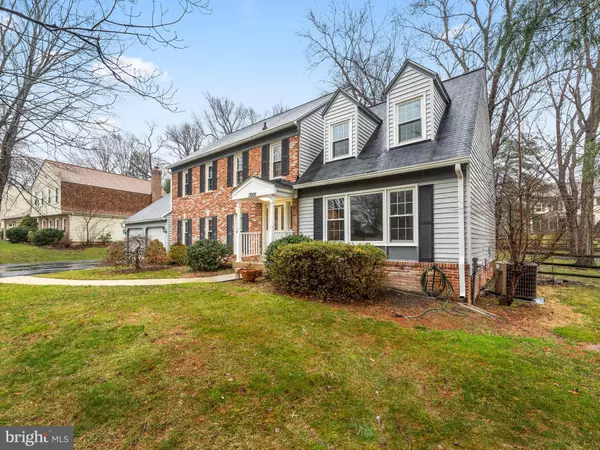$560,000
$585,000
4.3%For more information regarding the value of a property, please contact us for a free consultation.
5 Beds
3 Baths
2,762 SqFt
SOLD DATE : 04/17/2020
Key Details
Sold Price $560,000
Property Type Single Family Home
Sub Type Detached
Listing Status Sold
Purchase Type For Sale
Square Footage 2,762 sqft
Price per Sqft $202
Subdivision Norbeck Estates
MLS Listing ID MDMC692960
Sold Date 04/17/20
Style Colonial
Bedrooms 5
Full Baths 2
Half Baths 1
HOA Y/N N
Abv Grd Liv Area 2,262
Originating Board BRIGHT
Year Built 1970
Annual Tax Amount $6,197
Tax Year 2020
Lot Size 0.352 Acres
Acres 0.35
Property Description
Large 5 bedroom, 2 and half bath home with plenty of room for everyone. Expansive living room and formal dining room welcome you into the home. Main floor has a kitchen with granite counter tops and opens to family room. The family room has sliding glass doors that open up to a large deck for entertaining in the spring, summer and fall. All bedrooms are nice size with a HUGE master bedroom with a walk-in closet and large master bathroom. Large fenced back yardSo many upgrades and enhancements--remodeled master bathroom and kitchen in 201.6, new roof, gutters, downspouts and gutter guards in 2018, new insulation 2018, new garage doors in 2016, new driveway in 2017, updated hall and half bathrooms, new vinyl double pane windows in 2012, and new carpet and paint throughout the home in 2020. This home is waiting for you! Blue Ribbon Elementary school within walking distance. Park down the street with playground equipment and tennis courts. Many local pools you can join. No HOA. Optional POA. Close to ICC and many commuter routes. Quick drive into Olney for great shopping, gyms and and community events. Make this your home now! l
Location
State MD
County Montgomery
Zoning R200
Rooms
Other Rooms Living Room, Dining Room, Primary Bedroom, Bedroom 2, Bedroom 3, Bedroom 5, Kitchen, Family Room, Basement, Bedroom 1, Office, Bathroom 1, Bathroom 2, Bathroom 3
Basement Fully Finished, Heated, Interior Access, Outside Entrance
Interior
Interior Features Attic, Bar, Carpet, Ceiling Fan(s), Combination Kitchen/Living, Dining Area, Family Room Off Kitchen, Floor Plan - Traditional, Kitchen - Eat-In, Kitchen - Table Space, Primary Bath(s), Pantry, Recessed Lighting, Tub Shower, Upgraded Countertops, Walk-in Closet(s), Wet/Dry Bar
Heating Forced Air
Cooling Central A/C
Flooring Carpet, Hardwood, Laminated, Tile/Brick
Fireplaces Number 1
Fireplaces Type Brick, Fireplace - Glass Doors
Equipment Built-In Microwave, Dishwasher, Disposal, Dryer - Gas, Exhaust Fan, Icemaker, Oven/Range - Gas, Refrigerator, Washer, Water Heater
Furnishings No
Fireplace Y
Window Features Bay/Bow,Double Pane,Insulated,Screens,Vinyl Clad
Appliance Built-In Microwave, Dishwasher, Disposal, Dryer - Gas, Exhaust Fan, Icemaker, Oven/Range - Gas, Refrigerator, Washer, Water Heater
Heat Source Natural Gas
Laundry Basement
Exterior
Exterior Feature Deck(s)
Garage Garage - Front Entry, Garage Door Opener
Garage Spaces 2.0
Fence Fully, Split Rail, Wire
Utilities Available Cable TV, DSL Available, Fiber Optics Available, Phone
Waterfront N
Water Access N
Roof Type Shingle
Accessibility None
Porch Deck(s)
Attached Garage 2
Total Parking Spaces 2
Garage Y
Building
Lot Description Cleared, Front Yard, Landscaping, Level, Rear Yard
Story 3+
Sewer Public Sewer
Water Public
Architectural Style Colonial
Level or Stories 3+
Additional Building Above Grade, Below Grade
Structure Type Dry Wall,Paneled Walls
New Construction N
Schools
Elementary Schools Cashell
Middle Schools Redland
High Schools Col. Zadok A. Magruder
School District Montgomery County Public Schools
Others
Pets Allowed Y
Senior Community No
Tax ID 160800754303
Ownership Fee Simple
SqFt Source Assessor
Acceptable Financing Cash, Conventional
Listing Terms Cash, Conventional
Financing Cash,Conventional
Special Listing Condition Standard
Pets Description No Pet Restrictions
Read Less Info
Want to know what your home might be worth? Contact us for a FREE valuation!

Our team is ready to help you sell your home for the highest possible price ASAP

Bought with John R Young • RE/MAX Excellence Realty

"My job is to find and attract mastery-based agents to the office, protect the culture, and make sure everyone is happy! "






