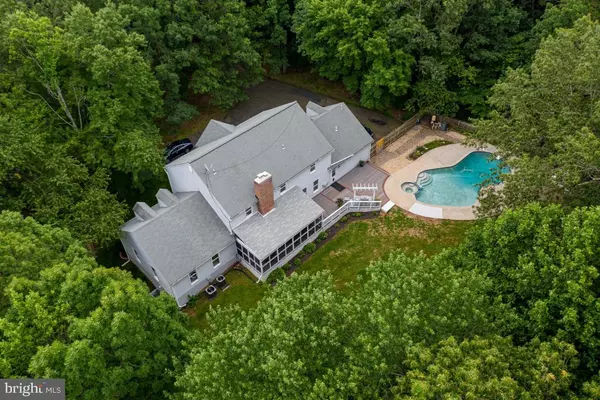$780,000
$800,000
2.5%For more information regarding the value of a property, please contact us for a free consultation.
4 Beds
4 Baths
5,804 SqFt
SOLD DATE : 08/20/2020
Key Details
Sold Price $780,000
Property Type Single Family Home
Sub Type Detached
Listing Status Sold
Purchase Type For Sale
Square Footage 5,804 sqft
Price per Sqft $134
Subdivision Greenwich
MLS Listing ID VAPW496962
Sold Date 08/20/20
Style Colonial
Bedrooms 4
Full Baths 3
Half Baths 1
HOA Fees $21/ann
HOA Y/N Y
Abv Grd Liv Area 4,113
Originating Board BRIGHT
Year Built 1985
Annual Tax Amount $8,250
Tax Year 2020
Lot Size 7.571 Acres
Acres 7.57
Property Description
INCREDIBLE OPPORTUNITY TO LIVE YOUR BEST COUNTRY LIFE & ONLY BE MINUTES TO ALL THE GREAT SHOPPING & RESTAURANTS THAT GAINESVILLE HAS TO OFFER! THIS CHARMING BUT SPACIOUS THREE FINISHED LEVEL COLONIAL IS PERFECTLY SITED ON A PRIVATE OASIS CONSISTING OF 7.57 ACRES WITH TWO FENCED PASTURES (NEW BOARD FENCING) , 4 STALL BARN WITH ELECTRICITY WATER, & SECOND LEVEL STORAGE, AMISH TACK ROOM/SHED, RUN-IN SHED, LUSH LANDSCAPING & LARGE INGROUND HEATED POOL/JACUZZI. AND THIS IS ONLY THE BEGINNING....THIS UPDATED HOME FEATURES A REMODELED MASTER BATH, UPDATED KITCHEN WITH NEWER APPLIANCES & NEW CENTER ISLAND, NEWER AIR CONDITIONERS & SO MUCH MORE. THE MAIN LEVEL SECOND FAMILY GATHERING SPACE IS PERFECT FOR A MAIN LEVEL MASTER SUITE & THE FINISHED WALKOUT BASEMENT IS SET UP FOR AN IN-LAW/NANNY LIVING AREA WITH A KITCHENETTE, POSSIBLE 5TH BEDROOM, FULL BATH & SEPARATE RECREATION ROOM. PLENTY OF ROOM TO SPREAD OUT HERE & ENJOY LOTS OF INDOOR & OUTDOOR LIVING AREAS TO INCLUDE A SCREENED PORCH & LARGE DECK OVERLOOKING THE INGROUND POOL & PRIVATE SETTING. THE WHOLE PACKAGE HERE - JUST MOVE IN, INVITE THE WHOLE FAMILY OVER FOR A TRAIL RIDE OR A DIP IN THE POOL! Ride Out Rights available!!!
Location
State VA
County Prince William
Zoning A1
Rooms
Basement Full, Fully Finished, Heated, Improved, Walkout Level
Interior
Interior Features Breakfast Area, Ceiling Fan(s), Central Vacuum, Family Room Off Kitchen, Floor Plan - Traditional, Formal/Separate Dining Room, Intercom, Kitchen - Eat-In, Kitchen - Gourmet, Kitchen - Island, Kitchen - Table Space, Primary Bath(s), Recessed Lighting, Soaking Tub, Upgraded Countertops, Walk-in Closet(s), Water Treat System, Wood Floors
Hot Water Electric
Heating Heat Pump(s)
Cooling Ceiling Fan(s), Central A/C
Flooring Hardwood
Fireplaces Number 1
Fireplaces Type Mantel(s), Wood
Equipment Central Vacuum, Dishwasher, Disposal, Intercom, Oven/Range - Electric, Refrigerator, Stainless Steel Appliances, Water Heater
Fireplace Y
Appliance Central Vacuum, Dishwasher, Disposal, Intercom, Oven/Range - Electric, Refrigerator, Stainless Steel Appliances, Water Heater
Heat Source Electric
Laundry Main Floor
Exterior
Exterior Feature Deck(s), Patio(s), Porch(es), Brick, Screened
Garage Garage - Side Entry, Garage Door Opener
Garage Spaces 2.0
Fence Board
Pool In Ground, Heated
Water Access N
View Pasture, Scenic Vista
Accessibility None
Porch Deck(s), Patio(s), Porch(es), Brick, Screened
Attached Garage 2
Total Parking Spaces 2
Garage Y
Building
Lot Description Backs to Trees, Poolside, Premium, Private, Secluded, Trees/Wooded
Story 3
Sewer On Site Septic
Water Well
Architectural Style Colonial
Level or Stories 3
Additional Building Above Grade, Below Grade
New Construction N
Schools
Elementary Schools The Nokesville School
High Schools Brentsville District
School District Prince William County Public Schools
Others
Senior Community No
Tax ID 7395-01-6501
Ownership Fee Simple
SqFt Source Assessor
Horse Property Y
Horse Feature Horses Allowed, Paddock, Stable(s)
Special Listing Condition Standard
Read Less Info
Want to know what your home might be worth? Contact us for a FREE valuation!

Our team is ready to help you sell your home for the highest possible price ASAP

Bought with Phillip B Brown • Pearson Smith Realty, LLC

"My job is to find and attract mastery-based agents to the office, protect the culture, and make sure everyone is happy! "






