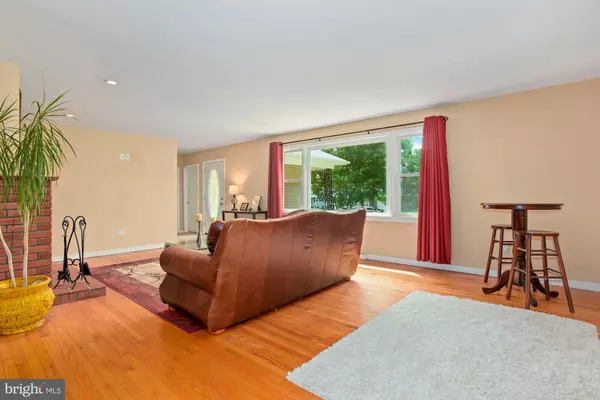$287,000
$293,000
2.0%For more information regarding the value of a property, please contact us for a free consultation.
4 Beds
2 Baths
2,044 SqFt
SOLD DATE : 10/30/2020
Key Details
Sold Price $287,000
Property Type Single Family Home
Sub Type Detached
Listing Status Sold
Purchase Type For Sale
Square Footage 2,044 sqft
Price per Sqft $140
Subdivision Locustwood
MLS Listing ID NJCD402818
Sold Date 10/30/20
Style Ranch/Rambler
Bedrooms 4
Full Baths 2
HOA Y/N N
Abv Grd Liv Area 2,044
Originating Board BRIGHT
Year Built 1957
Annual Tax Amount $8,420
Tax Year 2020
Lot Size 0.317 Acres
Acres 0.32
Lot Dimensions 75.00 x 184.00
Property Description
Welcome to this open & airy ranch home w/ 4 bedrooms & 2 full bathrooms located on about 1/3 of an acre in the centrally located Cherry Hill neighborhood of Locustwood. The many amenities include inviting front covered porch w/ updated front door, hardwood floors, recessed lighting, many windows (newer when seller bought in 2011) for a lot a natural light to stream through, foyer w/ coat closet & tile flooring, large living room w/ wood burning fireplace (newer relined chimney) open to the dining room, gorgeous remodeled kitchen w/ stainless steel appliances included, granite counters & tile flooring, impressive family room addition w/ two ceiling fans w/ lighting, office (or 4th bedroom) w/ built in bookshelves, main bedroom suite w/ double closet & updated main bathroom, 2 more generously sized bedrooms w/ ample closet space, updated full hall bathroom w/ long vanity w/ granite top, hallway w/ linen closet, broom closet & pull down stairs to attic for storage, walk-out (to backyard & garage) basement w/ a partially finished area & 2 other large areas for rooms which are great for storage (work bench included), laundry area in basement w/ newer washer & dryer included & utility sink, large fenced (8 ft wide gate on fence) backyard great for entertaining w/ a well built 15x30 deck & swing set included, one car garage, low maintenance vinyl siding, newer HVAC (approx. 6 yrs) & basement perimeter drain w/ sump pump. This is definitely a place you will want to call home especially w/ the convenient location which offers easy access to major highways, schools, parks, eateries, shopping, Center City Philadelphia, shore points & more! (Sellers offering credit for new roof w/ acceptable offer.)
Location
State NJ
County Camden
Area Cherry Hill Twp (20409)
Zoning RESIDENTIAL
Rooms
Other Rooms Foyer
Basement Garage Access, Interior Access, Outside Entrance, Partially Finished, Walkout Stairs
Main Level Bedrooms 4
Interior
Interior Features Ceiling Fan(s), Entry Level Bedroom, Family Room Off Kitchen, Floor Plan - Open, Primary Bath(s), Recessed Lighting, Combination Dining/Living, Stall Shower, Wood Floors, Upgraded Countertops
Hot Water Electric
Heating Forced Air
Cooling Central A/C, Ceiling Fan(s)
Flooring Hardwood, Carpet, Ceramic Tile
Fireplaces Number 1
Fireplaces Type Mantel(s), Fireplace - Glass Doors, Brick
Equipment Built-In Microwave, Built-In Range, Dishwasher, Disposal, Dryer - Electric, Oven - Self Cleaning, Refrigerator, Stainless Steel Appliances, Washer, Oven/Range - Electric
Fireplace Y
Appliance Built-In Microwave, Built-In Range, Dishwasher, Disposal, Dryer - Electric, Oven - Self Cleaning, Refrigerator, Stainless Steel Appliances, Washer, Oven/Range - Electric
Heat Source Natural Gas
Exterior
Exterior Feature Deck(s), Porch(es)
Garage Built In, Garage - Front Entry, Inside Access
Garage Spaces 3.0
Fence Chain Link, Wood
Utilities Available Cable TV, Phone
Waterfront N
Water Access N
Accessibility None
Porch Deck(s), Porch(es)
Attached Garage 1
Total Parking Spaces 3
Garage Y
Building
Lot Description Landscaping, Front Yard, Rear Yard, SideYard(s)
Story 1
Sewer Public Sewer
Water Public
Architectural Style Ranch/Rambler
Level or Stories 1
Additional Building Above Grade, Below Grade
New Construction N
Schools
Elementary Schools Clara Barton E.S.
School District Cherry Hill Township Public Schools
Others
Senior Community No
Tax ID 09-00161 01-00020
Ownership Fee Simple
SqFt Source Assessor
Special Listing Condition Standard
Read Less Info
Want to know what your home might be worth? Contact us for a FREE valuation!

Our team is ready to help you sell your home for the highest possible price ASAP

Bought with David J Ralic • Society

"My job is to find and attract mastery-based agents to the office, protect the culture, and make sure everyone is happy! "






