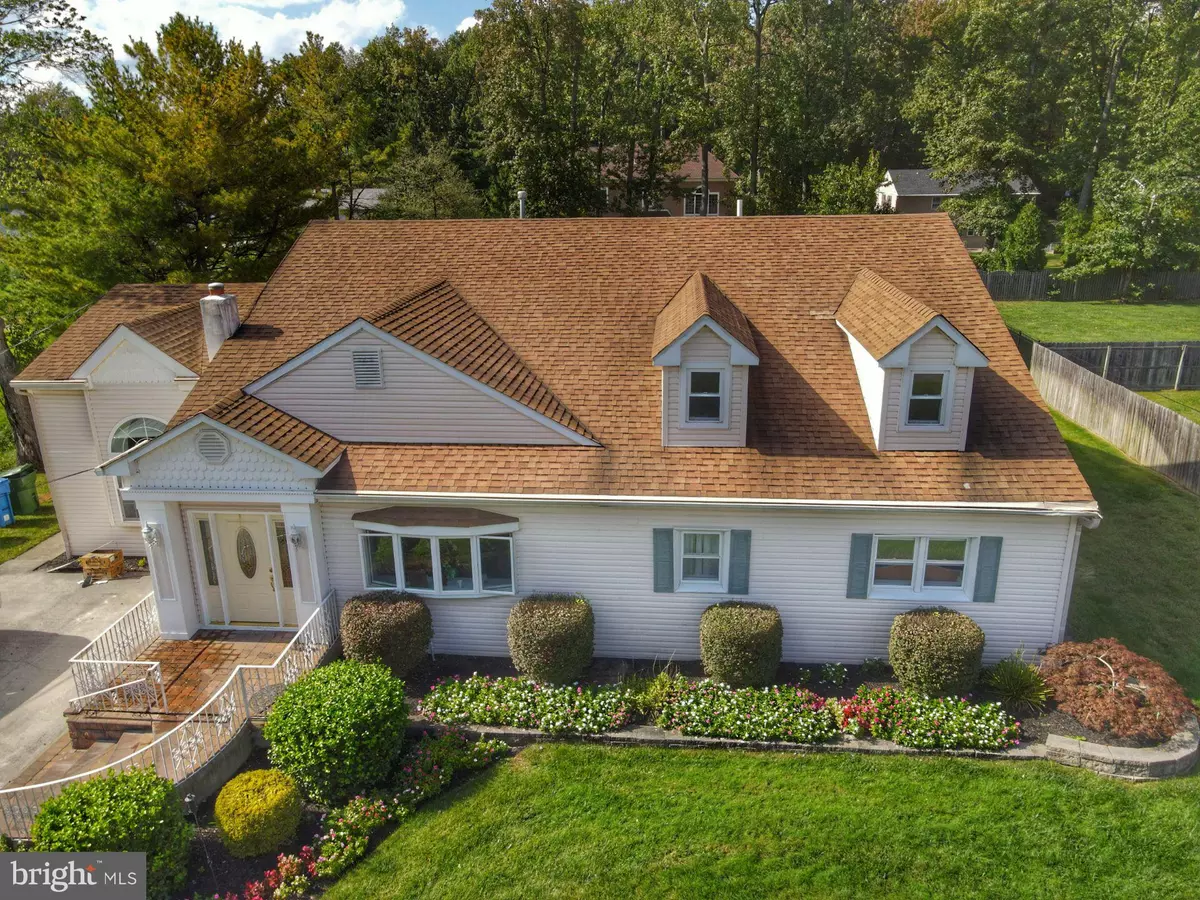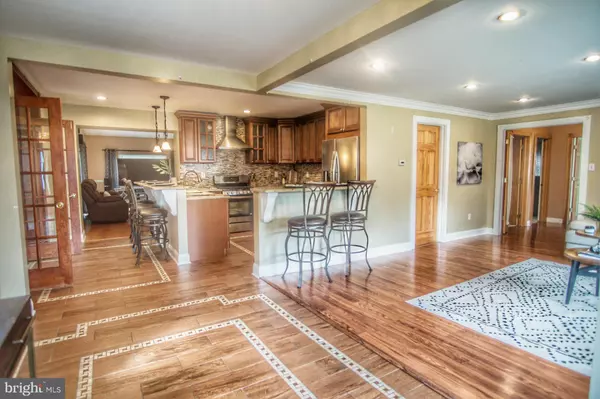$385,000
$365,000
5.5%For more information regarding the value of a property, please contact us for a free consultation.
3 Beds
4 Baths
2,760 SqFt
SOLD DATE : 11/23/2020
Key Details
Sold Price $385,000
Property Type Single Family Home
Sub Type Detached
Listing Status Sold
Purchase Type For Sale
Square Footage 2,760 sqft
Price per Sqft $139
Subdivision Locustwood
MLS Listing ID NJCD402942
Sold Date 11/23/20
Style Ranch/Rambler
Bedrooms 3
Full Baths 3
Half Baths 1
HOA Y/N N
Abv Grd Liv Area 2,760
Originating Board BRIGHT
Year Built 1930
Annual Tax Amount $9,697
Tax Year 2020
Lot Size 0.444 Acres
Acres 0.44
Lot Dimensions 105.00 x 184.00
Property Description
Your home search ends here! A gorgeous Cherry Hill Home just hit the market! This conveniently located home features 4 bedrooms, 3 full baths, 1 half bath and 2700+ sq ft of living space. This one level ranch has two primary suites with private bathrooms, a formal living room, recreation room, great dining room (with cathedral ceilings) and upgraded kitchen with walkout to trek deck surrounding an above ground pool. Pool and deck were just installed this past summer! Kitchen has stainless steel appliances, garbage disposal, gas stove, granite countertops and breakfast bar that can seat about 6. This home also boasts upgraded baseboards, crown molding, chair railings, trim around the doors and more! Primary bathroom has separate newly remodeled shower, jacuzzi tub and double sinks. Dual zone central air system. Was there a mention of the outdoor built in grill?! Entertain in your backyard oasis which has the fenced in pool and deck, pavered grill and eating area. From the curb appeal to all the interior and backyard bells and whistles, this home is a must-see!
Location
State NJ
County Camden
Area Cherry Hill Twp (20409)
Zoning R
Rooms
Basement Partial, Poured Concrete
Main Level Bedrooms 3
Interior
Interior Features Attic, Carpet, Ceiling Fan(s), Crown Moldings, Family Room Off Kitchen, Floor Plan - Open, Formal/Separate Dining Room, Kitchen - Eat-In, Primary Bath(s), Recessed Lighting, Sprinkler System, Tub Shower, Upgraded Countertops, Walk-in Closet(s), Wood Floors
Hot Water Natural Gas
Heating Baseboard - Electric, Forced Air
Cooling Central A/C
Flooring Hardwood, Carpet, Tile/Brick
Equipment Dishwasher, Dryer, Microwave, Oven/Range - Gas, Refrigerator, Washer, Water Heater
Furnishings No
Appliance Dishwasher, Dryer, Microwave, Oven/Range - Gas, Refrigerator, Washer, Water Heater
Heat Source Natural Gas, Electric
Laundry Basement
Exterior
Exterior Feature Deck(s), Porch(es), Roof
Garage Spaces 6.0
Pool Above Ground, Fenced, Permits
Waterfront N
Water Access N
Roof Type Shingle
Accessibility 2+ Access Exits
Porch Deck(s), Porch(es), Roof
Total Parking Spaces 6
Garage N
Building
Story 1
Sewer Public Sewer
Water Public
Architectural Style Ranch/Rambler
Level or Stories 1
Additional Building Above Grade, Below Grade
New Construction N
Schools
Elementary Schools Clara Barton
Middle Schools Beck
High Schools Cherry Hill High - East
School District Cherry Hill Township Public Schools
Others
Pets Allowed Y
Senior Community No
Tax ID 09-00152 01-00003
Ownership Fee Simple
SqFt Source Assessor
Acceptable Financing Cash, Conventional, FHA, VA
Horse Property N
Listing Terms Cash, Conventional, FHA, VA
Financing Cash,Conventional,FHA,VA
Special Listing Condition Standard
Pets Description No Pet Restrictions
Read Less Info
Want to know what your home might be worth? Contact us for a FREE valuation!

Our team is ready to help you sell your home for the highest possible price ASAP

Bought with Robert Greenblatt • Keller Williams Realty - Cherry Hill

"My job is to find and attract mastery-based agents to the office, protect the culture, and make sure everyone is happy! "






