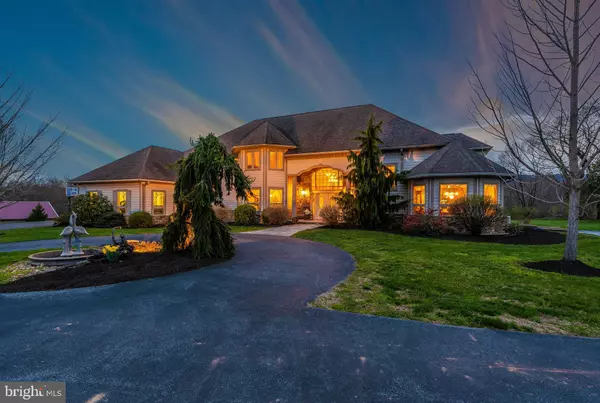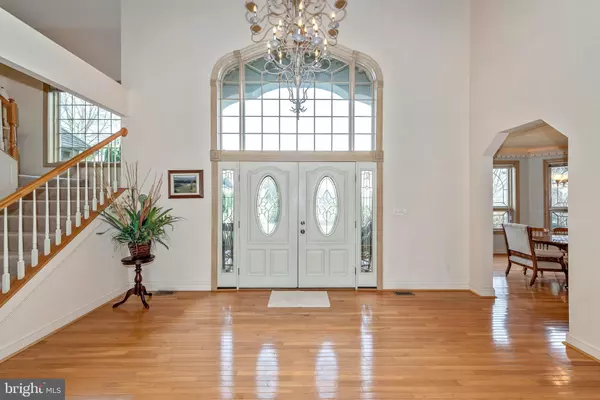$900,000
$925,000
2.7%For more information regarding the value of a property, please contact us for a free consultation.
5 Beds
5 Baths
5,086 SqFt
SOLD DATE : 06/17/2020
Key Details
Sold Price $900,000
Property Type Single Family Home
Sub Type Detached
Listing Status Sold
Purchase Type For Sale
Square Footage 5,086 sqft
Price per Sqft $176
Subdivision None Available
MLS Listing ID MDFR260222
Sold Date 06/17/20
Bedrooms 5
Full Baths 4
Half Baths 1
HOA Y/N N
Abv Grd Liv Area 5,086
Originating Board BRIGHT
Year Built 2001
Annual Tax Amount $6,672
Tax Year 2020
Lot Size 25.610 Acres
Acres 25.61
Property Description
If you are looking for a quality-constructed home on a private piece of property, look no further! The long, private paved driveway leads you to this secluded setting with a custom and quality constructed home with over 6,000 square feet of living space! You will love living here! There is constant wildlife making this property a nature-lovers paradise. Professional landscaping and an extensive patio and pool entertaining area, makes this home a complete package! The grand, 2-story foyer ushers you into the sunken formal living room with crown molding and trim work that carries through the rest of the home. Host guests in the separate dining room, full of natural light, or in the open-concept kitchen and living room. The kitchen features custom cherry cabinetry, stainless steel appliances, and granite counter tops. It flows seamlessly into the breakfast area and living room accented with a beautiful & custom stone, gas fireplace. Off of the living room is an office for your work or leisure. Included on the main level is the separate in-law suite wing with its own living room, dining room, full sized kitchen with custom cabinetry, and a bedroom and full bath overlooking the beautiful pool and patio. The upper level features 2 master suites each with luxurious bathrooms, 2 additional bedrooms, a full bathroom, and a soundproof laundry room. Only one third of the basement level is finished, making it a great entertaining area, while the rest can serve as your storage. With fresh, neutral paint, hardwood flooring, over-sized Pella designer series windows, and a large, finished 3-car garage, truly no detail was missed! The home is heated with 3 zones of gas heat with an option to use the efficient, outdoor wood furnace. Outside, the professional multi-level paver patio highlights the gorgeous in-ground pool with accent lighting. The 25 acre property is the perfect setup for equestrian or animal enthusiast. A highlight of the property is the 40x80 outbuilding which is currently split as a 3 stall, 2 run-in horse barn with a heated tack room and a fully insulated workshop perfect for your business or hobbies! The second 24x24 concrete outbuilding was previously used as a hog barn and also has a hay storage loft. Just to the side of these buildings is the outdoor riding arena, fenced pastures (with room for more) and with riding trails through the woods and creek, there is PLENTY of space for your animals! It has everything you want and more: custom detail, privacy, and room for animals. This could be your piece of paradise! Additional acreage available, ask the listing agent for more info! **Priced WELL below recent appraisal!**
Location
State MD
County Frederick
Zoning A
Rooms
Basement Full, Outside Entrance, Partially Finished, Rear Entrance, Walkout Level, Windows
Main Level Bedrooms 1
Interior
Interior Features 2nd Kitchen, Breakfast Area, Carpet, Ceiling Fan(s), Combination Kitchen/Living, Crown Moldings, Double/Dual Staircase, Entry Level Bedroom, Family Room Off Kitchen, Floor Plan - Open, Formal/Separate Dining Room, Kitchen - Island, Kitchen - Table Space, Primary Bath(s), Pantry, Recessed Lighting, Soaking Tub, Tub Shower, Upgraded Countertops, Walk-in Closet(s), Window Treatments, Wood Floors, Wood Stove
Hot Water Bottled Gas
Heating Forced Air, Heat Pump(s), Wood Burn Stove
Cooling Central A/C
Flooring Carpet, Hardwood
Fireplaces Number 1
Fireplaces Type Gas/Propane
Equipment Cooktop - Down Draft, Dishwasher, Dryer, Extra Refrigerator/Freezer, Freezer, Oven - Wall, Oven/Range - Electric, Refrigerator, Stainless Steel Appliances, Washer, Water Heater
Fireplace Y
Window Features Screens
Appliance Cooktop - Down Draft, Dishwasher, Dryer, Extra Refrigerator/Freezer, Freezer, Oven - Wall, Oven/Range - Electric, Refrigerator, Stainless Steel Appliances, Washer, Water Heater
Heat Source Propane - Owned, Wood
Laundry Upper Floor, Main Floor
Exterior
Exterior Feature Deck(s), Patio(s)
Parking Features Garage - Side Entry, Inside Access, Oversized
Garage Spaces 3.0
Fence High Tensile
Pool In Ground
Utilities Available Cable TV Available
Water Access N
View Golf Course, Mountain, Panoramic, Pasture
Roof Type Architectural Shingle
Farm Beef,General,Hay,Horse,Hog,Livestock,Mixed Use,Pasture
Accessibility Level Entry - Main, Other
Porch Deck(s), Patio(s)
Attached Garage 3
Total Parking Spaces 3
Garage Y
Building
Lot Description Landscaping, Partly Wooded, Private, Rear Yard, Stream/Creek, Trees/Wooded
Story 3+
Sewer On Site Septic
Water Well
Level or Stories 3+
Additional Building Above Grade, Below Grade
Structure Type 2 Story Ceilings
New Construction N
Schools
School District Frederick County Public Schools
Others
Senior Community No
Tax ID 1115344334
Ownership Fee Simple
SqFt Source Assessor
Horse Property Y
Horse Feature Horse Trails, Horses Allowed, Paddock, Riding Ring, Stable(s)
Special Listing Condition Standard
Read Less Info
Want to know what your home might be worth? Contact us for a FREE valuation!

Our team is ready to help you sell your home for the highest possible price ASAP

Bought with Michael Marrale Jr. • Freedom Realty LLC

"My job is to find and attract mastery-based agents to the office, protect the culture, and make sure everyone is happy! "






