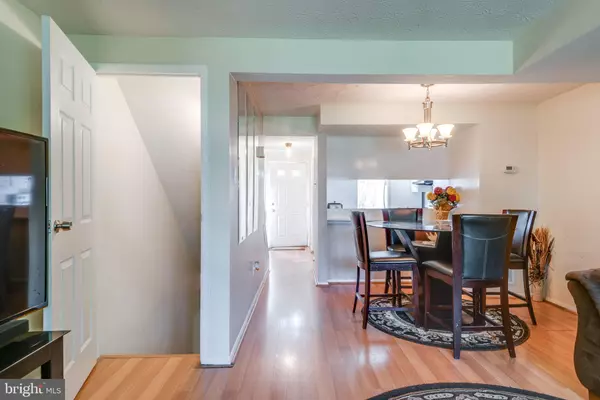$375,000
$369,900
1.4%For more information regarding the value of a property, please contact us for a free consultation.
3 Beds
3 Baths
1,860 SqFt
SOLD DATE : 08/31/2020
Key Details
Sold Price $375,000
Property Type Townhouse
Sub Type Interior Row/Townhouse
Listing Status Sold
Purchase Type For Sale
Square Footage 1,860 sqft
Price per Sqft $201
Subdivision Purple Sage
MLS Listing ID VAFX1142794
Sold Date 08/31/20
Style Traditional
Bedrooms 3
Full Baths 2
Half Baths 1
HOA Fees $110/mo
HOA Y/N Y
Abv Grd Liv Area 930
Originating Board BRIGHT
Year Built 1985
Annual Tax Amount $4,155
Tax Year 2020
Lot Size 1,014 Sqft
Acres 0.02
Property Description
Welcome to this Charming Townhouse in an exceptional location. The main level has a cozy kitchen with a breakfast bar, new countertops, fresh paint, dining area, and living room, and leads you out to the full deck, which is one of the few in this neighborhood!!! Down stairs, you find a full bedroom (that can be converted into combo space or just additional living space) with a full bath and storage. The new roof, water heater, sliding door to the back deck, furnace, and hvac means little to no maintenance in the near future!!!! Walk out into the backyard that is spacious and fenced. The second level has 2 full beds and one full bath, fresh paint, and updated bathroom....with the master being spacious for the model. This house is ready for your personal touches, and to move right in. Close to all kinds of shops and restaurants, Reston Town Center, commuter routes 7 and 267, and so much more. Welcome home, to 1616 Purple Sage Drive.
Location
State VA
County Fairfax
Zoning 372
Rooms
Other Rooms Living Room, Dining Room, Kitchen
Basement Daylight, Full, Fully Finished, Walkout Level, Windows
Interior
Hot Water Natural Gas
Heating Heat Pump(s)
Cooling Central A/C, Heat Pump(s)
Fireplace N
Heat Source Electric
Exterior
Garage Spaces 2.0
Water Access N
Roof Type Architectural Shingle
Accessibility None
Total Parking Spaces 2
Garage N
Building
Story 3
Sewer Public Sewer
Water Public
Architectural Style Traditional
Level or Stories 3
Additional Building Above Grade, Below Grade
New Construction N
Schools
Elementary Schools Aldrin
Middle Schools Herndon
High Schools Herndon
School District Fairfax County Public Schools
Others
Senior Community No
Tax ID 0113 103A0020
Ownership Fee Simple
SqFt Source Assessor
Special Listing Condition Standard
Read Less Info
Want to know what your home might be worth? Contact us for a FREE valuation!

Our team is ready to help you sell your home for the highest possible price ASAP

Bought with Dennis P Lee • Douglas Realty of Virginia LLC

"My job is to find and attract mastery-based agents to the office, protect the culture, and make sure everyone is happy! "






