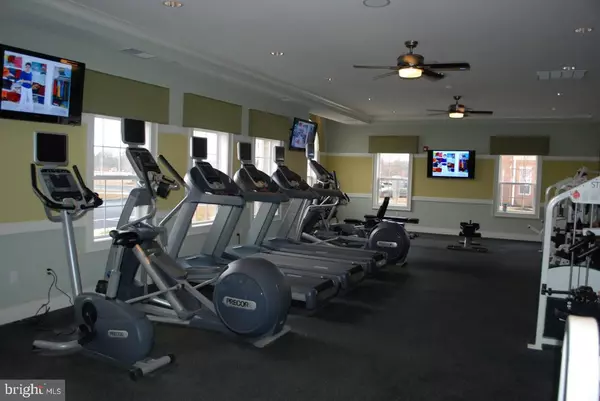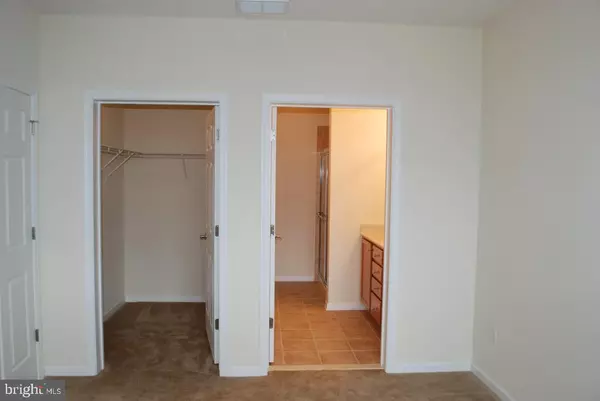$260,000
$270,000
3.7%For more information regarding the value of a property, please contact us for a free consultation.
2 Beds
2 Baths
1,138 SqFt
SOLD DATE : 04/23/2021
Key Details
Sold Price $260,000
Property Type Single Family Home
Sub Type Unit/Flat/Apartment
Listing Status Sold
Purchase Type For Sale
Square Footage 1,138 sqft
Price per Sqft $228
Subdivision Hamilton Crossing
MLS Listing ID NJME305340
Sold Date 04/23/21
Style Colonial
Bedrooms 2
Full Baths 2
HOA Fees $205/mo
HOA Y/N Y
Abv Grd Liv Area 1,138
Originating Board BRIGHT
Year Built 2012
Annual Tax Amount $7,184
Tax Year 2020
Lot Dimensions 0.00 x 0.00
Property Description
LUXURY CONDO in 2nd Floor: 4 MIN WALK FROM HAMILTON TRAIN Station. 2 Bed/2 Full bathroom, W/Hardwood floor, Plush Carpet. Appliances in Kitchen, w GRANITE Counter Top, All Stainless Steel Whirlpool appliances,(refrigerator, Dishwasher, Microwave, Gas Cooking range) 42 " Cabinets, Huge pantry, Washer /Dryer. Master bath with double Vanity sink & ceramic tiles, 2nd bath with ceramic tiles, Master Bedroom with spacious walk in Closet. Spacious Balcony, Cable/Fios ready with Centralized home networking, Programmable thermostat, AC and Heating system. Building secured with Resident access and has an ELEVATOR, and enough parking spaces. Elegant club House, with Free breakfast 7 days a week, billiard, media room, lounge, pool, spacious Lounge). Tenant pays: Electric/Gas/water/Sewer. Train station has SHUTTLE BUS SERVICE TO BANK OF AMERICA, Hour to Midtown/downtown Manhattan, 15 min to Princeton Hospital & Princeton Hospital. Min. to Major highways (Rt.1, I-295,I-95). Immediate available.
Location
State NJ
County Mercer
Area Hamilton Twp (21103)
Zoning R
Direction Northeast
Rooms
Main Level Bedrooms 2
Interior
Interior Features Additional Stairway, Breakfast Area, Carpet, Ceiling Fan(s), Combination Kitchen/Dining, Elevator, Floor Plan - Traditional, Intercom, Pantry, Walk-in Closet(s), Tub Shower, Wood Floors
Hot Water Natural Gas
Heating Ceiling, Forced Air
Cooling Central A/C, Ceiling Fan(s)
Flooring Carpet, Hardwood
Equipment Built-In Microwave, Dishwasher, Dryer - Gas, Energy Efficient Appliances, Dryer - Front Loading, ENERGY STAR Refrigerator, Microwave, Oven/Range - Gas, Washer
Furnishings No
Fireplace N
Window Features ENERGY STAR Qualified
Appliance Built-In Microwave, Dishwasher, Dryer - Gas, Energy Efficient Appliances, Dryer - Front Loading, ENERGY STAR Refrigerator, Microwave, Oven/Range - Gas, Washer
Heat Source Natural Gas
Laundry Dryer In Unit, Washer In Unit
Exterior
Exterior Feature Balcony
Amenities Available Billiard Room, Club House, Elevator, Exercise Room, Fitness Center, Library, Pool - Outdoor
Waterfront N
Water Access N
Accessibility 36\"+ wide Halls, Elevator
Porch Balcony
Garage N
Building
Story 4
Unit Features Garden 1 - 4 Floors
Sewer Public Sewer
Water Public
Architectural Style Colonial
Level or Stories 4
Additional Building Above Grade, Below Grade
New Construction N
Schools
Elementary Schools George E. Wilson E.S.
Middle Schools Crockett
High Schools Hamilton North-Nottingham H.S.
School District Hamilton Township
Others
Pets Allowed Y
HOA Fee Include Common Area Maintenance,Ext Bldg Maint,Health Club,Parking Fee,Snow Removal,Taxes
Senior Community No
Tax ID 03-01505 01-00290
Ownership Condominium
Horse Property N
Special Listing Condition Standard
Pets Description Case by Case Basis, Cats OK, Dogs OK, Pet Addendum/Deposit
Read Less Info
Want to know what your home might be worth? Contact us for a FREE valuation!

Our team is ready to help you sell your home for the highest possible price ASAP

Bought with Laxmanji Pothuraj • Tesla Realty Group LLC

"My job is to find and attract mastery-based agents to the office, protect the culture, and make sure everyone is happy! "






