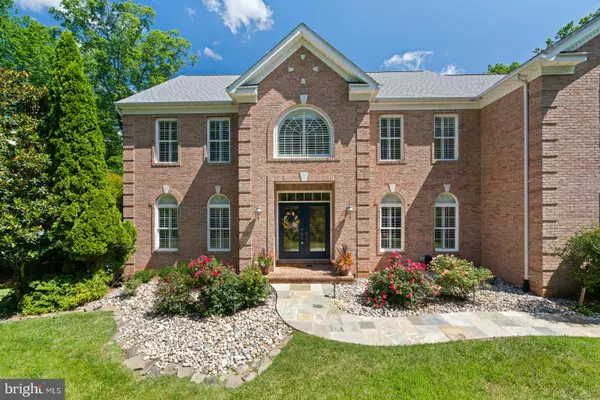$799,000
$724,900
10.2%For more information regarding the value of a property, please contact us for a free consultation.
5 Beds
5 Baths
4,488 SqFt
SOLD DATE : 07/31/2020
Key Details
Sold Price $799,000
Property Type Single Family Home
Sub Type Detached
Listing Status Sold
Purchase Type For Sale
Square Footage 4,488 sqft
Price per Sqft $178
Subdivision Mallard Landing
MLS Listing ID VAPW498266
Sold Date 07/31/20
Style Colonial
Bedrooms 5
Full Baths 3
Half Baths 2
HOA Y/N N
Abv Grd Liv Area 3,319
Originating Board BRIGHT
Year Built 1999
Annual Tax Amount $7,086
Tax Year 2020
Lot Size 4.037 Acres
Acres 4.04
Property Description
Luxurious, custom-built home in the quiet community of Mallard Landing. Perfectly situated on over 4 acres, this manicured property is an escape from reality in your own private oasis! Take a plunge in the refreshing in-ground pool engulfed in complete solitude. The entire property is surrounded with mature trees giving you a feeling of peace and serenity, yet minutes away from commuter routes, VRE, shops, restaurants and award winning schools. This elegant home features a 3 car side load garage, over 4,000 square feet of living space, 5 bedrooms, 3 full and 2 half baths. A traditional floor plan with separate formal dining room and living room with Palladian windows and extensive trim package. The soaring 2 level foyer opens into the family room with a cozy, gas burning fireplace and custom built-in shelving. A chef's dream in the gourmet kitchen featuring upgraded stainless steel appliances, gleaming granite countertops, large island with ample counter space, 42' cabinets and recessed lighting. The eat-in kitchen flows into the family room and sun room. Perfect layout for entertaining! Walk out on the trex deck overlooking the tranquil pool and grounds. The upper level features a grand master suite with hardwood floors and vaulted ceilings. Complete with a private balcony access and his and hers walk-in closets. Luxurious master bath with claw-foot soaking tub, dual vanities with Carrara marble and oversized shower. Plenty of room for family and guests with 3 additional bedrooms on the upper level and updated hall bath. The lower level is fully finished with a 5th bedroom, bonus room and full bath. Entertain your guests in the large rec space complete with a wet bar. The home has been freshly painted with designer colors. An array of natural light shines through the gorgeous plantation shutters. Nothing to do but move in and relax! New HVAC and newer roof. No HOA. Run, don't walk! This one wont last long!
Location
State VA
County Prince William
Zoning SR1
Rooms
Other Rooms Living Room, Dining Room, Primary Bedroom, Bedroom 2, Bedroom 3, Bedroom 4, Bedroom 5, Kitchen, Family Room, Sun/Florida Room, Laundry, Mud Room, Recreation Room, Storage Room, Bonus Room, Primary Bathroom, Full Bath
Basement Full, Daylight, Partial, Fully Finished, Interior Access, Outside Entrance, Rear Entrance, Space For Rooms, Walkout Level, Windows
Interior
Interior Features Attic, Carpet, Cedar Closet(s), Ceiling Fan(s), Central Vacuum, Chair Railings, Combination Kitchen/Living, Combination Kitchen/Dining, Crown Moldings, Dining Area, Family Room Off Kitchen, Floor Plan - Traditional, Formal/Separate Dining Room, Kitchen - Eat-In, Kitchen - Gourmet, Kitchen - Island, Kitchen - Table Space, Primary Bath(s), Pantry, Recessed Lighting, Sprinkler System, Tub Shower, Upgraded Countertops, Wainscotting, Walk-in Closet(s), Water Treat System, Wet/Dry Bar, Wood Floors
Hot Water Natural Gas
Heating Central, Forced Air
Cooling Central A/C, Ceiling Fan(s)
Flooring Hardwood, Carpet, Ceramic Tile
Fireplaces Number 1
Fireplaces Type Fireplace - Glass Doors, Gas/Propane
Equipment Central Vacuum, Dishwasher, Disposal, Dryer, Microwave, Oven/Range - Gas, Refrigerator, Six Burner Stove, Stainless Steel Appliances, Washer
Fireplace Y
Window Features Double Pane,Palladian,Screens
Appliance Central Vacuum, Dishwasher, Disposal, Dryer, Microwave, Oven/Range - Gas, Refrigerator, Six Burner Stove, Stainless Steel Appliances, Washer
Heat Source Natural Gas
Laundry Has Laundry, Upper Floor
Exterior
Exterior Feature Balcony, Deck(s), Patio(s)
Garage Garage - Side Entry, Garage Door Opener, Inside Access
Garage Spaces 8.0
Pool In Ground
Water Access N
View Garden/Lawn, Trees/Woods
Roof Type Architectural Shingle
Accessibility None
Porch Balcony, Deck(s), Patio(s)
Attached Garage 3
Total Parking Spaces 8
Garage Y
Building
Lot Description Backs to Trees, Front Yard, Landscaping, No Thru Street, Private, Rear Yard, Secluded, Stream/Creek
Story 3
Sewer Septic < # of BR
Water Well
Architectural Style Colonial
Level or Stories 3
Additional Building Above Grade, Below Grade
Structure Type Dry Wall,Vaulted Ceilings,Wood Ceilings
New Construction N
Schools
Elementary Schools Bennett
Middle Schools Parkside
High Schools Osbourn Park
School District Prince William County Public Schools
Others
Senior Community No
Tax ID 7894-83-0217
Ownership Fee Simple
SqFt Source Assessor
Security Features Security System
Acceptable Financing Cash, Conventional, FHA, VA
Horse Property N
Listing Terms Cash, Conventional, FHA, VA
Financing Cash,Conventional,FHA,VA
Special Listing Condition Standard
Read Less Info
Want to know what your home might be worth? Contact us for a FREE valuation!

Our team is ready to help you sell your home for the highest possible price ASAP

Bought with Laura Conklin • Keller Williams Realty/Lee Beaver & Assoc.

"My job is to find and attract mastery-based agents to the office, protect the culture, and make sure everyone is happy! "






