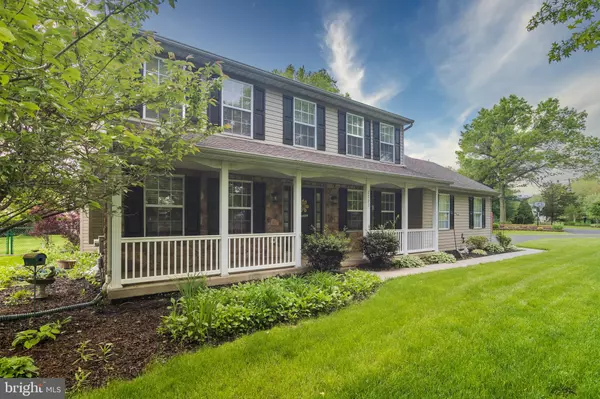$439,000
$429,900
2.1%For more information regarding the value of a property, please contact us for a free consultation.
4 Beds
3 Baths
2,666 SqFt
SOLD DATE : 03/20/2020
Key Details
Sold Price $439,000
Property Type Single Family Home
Sub Type Detached
Listing Status Sold
Purchase Type For Sale
Square Footage 2,666 sqft
Price per Sqft $164
Subdivision Tall Oaks
MLS Listing ID PAMC634744
Sold Date 03/20/20
Style Colonial
Bedrooms 4
Full Baths 2
Half Baths 1
HOA Y/N N
Abv Grd Liv Area 2,666
Originating Board BRIGHT
Year Built 2001
Annual Tax Amount $7,760
Tax Year 2020
Lot Size 0.466 Acres
Acres 0.47
Lot Dimensions 144.00 x 0.00
Property Description
Your opportunity awaits! Nestled on a sprawling .47 acre lot in Hatfield Township, this beautifully appointed 4 BR, 2.5 bath stone front colonial has been tastefully updated and thoughtfully upgraded throughout the entire home. Prepare to be amazed!! Meticulously maintained landscaping beds frame the front walkway and lead to a covered front porch accented with stone facade, new exterior lighting and recently painted shutters & front door. Front entry opens to a formal living room accented with recessed lighting, crown molding and neutral decor; a perfect setting for gathering with family & friends. Adjacent dining room easily seats 6-8 guests and makes formal entertaining a breeze. You'll love the beautiful decorator chandelier and custom millwork throughout. Gorgeous gourmet kitchen features granite counters, stainless steel appliances, recessed lighting, double oven, Bosch dishwasher, upgraded flooring and a spacious breakfast room with popular oil rubbed bronze orb chandelier. Anchored by a stone floor to ceiling wood burning fireplace, the adjacent family room is truly the heart of the home and boasts custom paint, ceiling fan and recessed lighting. New wide plank laminate flooring spans the entire living room, dining room, family room and foyer. Main floor laundry and a nicely appointed powder room with new vanity light & new brushed nickel faucet complete the first floor. Grand master bedroom with vaulted ceiling features a spacious sitting room with new ceiling fan, volumes of closet space and a master bath with double sinks, soaking tub, new recessed lighting and upgraded vanity light. Three generously sized guest bedrooms and a hall bath complete the upstairs living level. New second floor carpeting (2017), new oil rubbed bronze door hardware, central vac system, convenient laundry chute, whole house attic fan, basement waterproofing system w/ new french drain (2005) and a new water commander water pressure sump pump backup system (2014) . NEW (2014) Geothermal Heat/AC unit (wow!!!) and a new hot water heater (2014). Full, unfinished basement, 300sf+ stamped concrete patio, fenced rear yard, shed and a two car side entry garage. Close to area parks, major roads and area shopping. Minutes to Merck! Great North Penn schools. This home is a must see on your home tour!!
Location
State PA
County Montgomery
Area Hatfield Twp (10635)
Zoning RA1
Rooms
Other Rooms Living Room, Dining Room, Primary Bedroom, Sitting Room, Bedroom 2, Bedroom 3, Bedroom 4, Kitchen, Family Room, Breakfast Room
Basement Full, Unfinished
Interior
Interior Features Attic, Attic/House Fan, Breakfast Area, Carpet, Ceiling Fan(s), Central Vacuum, Family Room Off Kitchen, Kitchen - Island, Laundry Chute, Recessed Lighting, Stall Shower, Upgraded Countertops, Walk-in Closet(s), Crown Moldings, Chair Railings
Heating Forced Air
Cooling Central A/C
Fireplaces Number 1
Fireplaces Type Wood, Stone
Equipment Built-In Microwave, Built-In Range, Central Vacuum, Dishwasher, Disposal, Stainless Steel Appliances
Fireplace Y
Appliance Built-In Microwave, Built-In Range, Central Vacuum, Dishwasher, Disposal, Stainless Steel Appliances
Heat Source Geo-thermal
Laundry Main Floor
Exterior
Exterior Feature Patio(s), Porch(es)
Garage Garage - Side Entry, Garage Door Opener
Garage Spaces 2.0
Fence Rear
Waterfront N
Water Access N
Roof Type Asphalt
Accessibility None
Porch Patio(s), Porch(es)
Attached Garage 2
Total Parking Spaces 2
Garage Y
Building
Lot Description Level, Private
Story 2
Sewer Public Sewer
Water Public
Architectural Style Colonial
Level or Stories 2
Additional Building Above Grade, Below Grade
New Construction N
Schools
High Schools North Penn Senior
School District North Penn
Others
Senior Community No
Tax ID 35-00-06121-045
Ownership Fee Simple
SqFt Source Assessor
Acceptable Financing Conventional
Listing Terms Conventional
Financing Conventional
Special Listing Condition Standard
Read Less Info
Want to know what your home might be worth? Contact us for a FREE valuation!

Our team is ready to help you sell your home for the highest possible price ASAP

Bought with Amber L Moyer • Keller Williams Real Estate-Montgomeryville

"My job is to find and attract mastery-based agents to the office, protect the culture, and make sure everyone is happy! "






