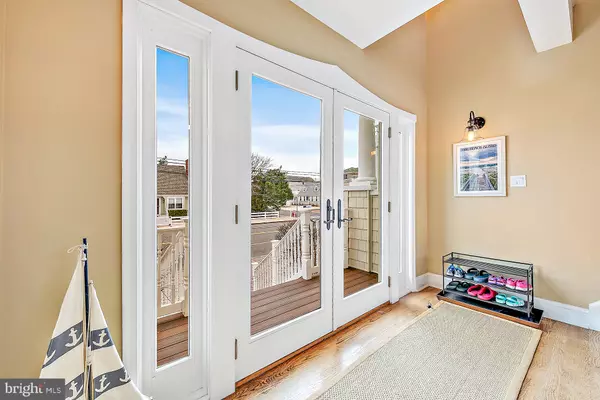$1,705,000
$1,725,000
1.2%For more information regarding the value of a property, please contact us for a free consultation.
4 Beds
4 Baths
2,490 SqFt
SOLD DATE : 02/22/2021
Key Details
Sold Price $1,705,000
Property Type Single Family Home
Sub Type Detached
Listing Status Sold
Purchase Type For Sale
Square Footage 2,490 sqft
Price per Sqft $684
Subdivision The Dunes
MLS Listing ID NJOC406180
Sold Date 02/22/21
Style Contemporary
Bedrooms 4
Full Baths 3
Half Baths 1
HOA Y/N N
Abv Grd Liv Area 2,490
Originating Board BRIGHT
Year Built 2005
Annual Tax Amount $9,901
Tax Year 2020
Lot Size 4,590 Sqft
Acres 0.11
Lot Dimensions 51.00 x 90.00
Property Description
View this meticulously maintained oceanside home in the highly desirable Dunes section of Long Beach Island. This bright four-bedroom, 3.5 bathroom home, built-in 2005, includes a heated pool and many updates. The kitchen has refinished cabinetry with under-cabinet lighting, convenience appliances like refrigerator drawers, a wine fridge, and instant hot water, and endless counter space including an island with an extra sink, plus an eat-in counter with enough room for four barstools. Enjoy ocean breezes on the covered porch directly off the kitchen. In addition to the kitchen, dining, and living areas, the first floor offers hardwood floors throughout, a gas fireplace, and recessed lighting highlighted by the decorative exposed wood beams. Also on this floor is a half bath and junior master suite with five windows and a full bath. The second floor offers two more bedrooms, a full bathroom, and the master suite, a one of a kind and incomparable space boasting a gas fireplace, two large walk-in closets, and a turret-style sitting area with five windows and a door to a small morning-coffee porch. The master bathroom has a large soaking tub, spacious shower with multiple shower heads, and double sinks. The expansive garage runs the home's length and has access to the side yard, an outdoor shower, and an inground pool. Other upgrades include a home sound system with outdoor speakers on the deck and patio, central vacuum, high-end plantation blinds on all windows, web-enabled heat and A/C systems, security alarms, and cameras that can be managed on a smartphone app. This home gets good light all day long, from sunrises in the front to sunsets on the roof deck, and has lush landscaping with outdoor lighting and irrigation.
Location
State NJ
County Ocean
Area Long Beach Twp (21518)
Zoning R50A
Direction East
Rooms
Main Level Bedrooms 1
Interior
Interior Features Bar, Breakfast Area, Built-Ins, Ceiling Fan(s), Carpet, Chair Railings, Crown Moldings, Dining Area, Exposed Beams, Floor Plan - Open, Kitchen - Gourmet, Kitchen - Island, Recessed Lighting, Soaking Tub, Stall Shower, Tub Shower, Upgraded Countertops, Wainscotting, Walk-in Closet(s), Wood Floors
Hot Water Tankless
Heating Forced Air
Cooling Central A/C
Flooring Ceramic Tile, Hardwood
Fireplaces Number 2
Equipment Cooktop, Dishwasher, Dryer, Microwave, Refrigerator, Stove, Washer, Water Heater
Furnishings Partially
Fireplace Y
Appliance Cooktop, Dishwasher, Dryer, Microwave, Refrigerator, Stove, Washer, Water Heater
Heat Source Natural Gas
Exterior
Garage Inside Access, Garage Door Opener, Garage - Side Entry
Garage Spaces 7.0
Fence Fully
Pool Heated, In Ground
Utilities Available Natural Gas Available, Electric Available, Sewer Available, Water Available
Waterfront N
Water Access N
View Ocean
Roof Type Shingle
Accessibility None
Attached Garage 2
Total Parking Spaces 7
Garage Y
Building
Story 2
Sewer Public Sewer
Water Public
Architectural Style Contemporary
Level or Stories 2
Additional Building Above Grade, Below Grade
Structure Type Dry Wall,Vaulted Ceilings
New Construction N
Schools
School District Southern Regional Schools
Others
Senior Community No
Tax ID 18-00008 07-00005
Ownership Fee Simple
SqFt Source Assessor
Acceptable Financing Cash, Contract, Conventional, Exchange, FHA
Horse Property N
Listing Terms Cash, Contract, Conventional, Exchange, FHA
Financing Cash,Contract,Conventional,Exchange,FHA
Special Listing Condition Standard
Read Less Info
Want to know what your home might be worth? Contact us for a FREE valuation!

Our team is ready to help you sell your home for the highest possible price ASAP

Bought with Non Member • Non Subscribing Office

"My job is to find and attract mastery-based agents to the office, protect the culture, and make sure everyone is happy! "






