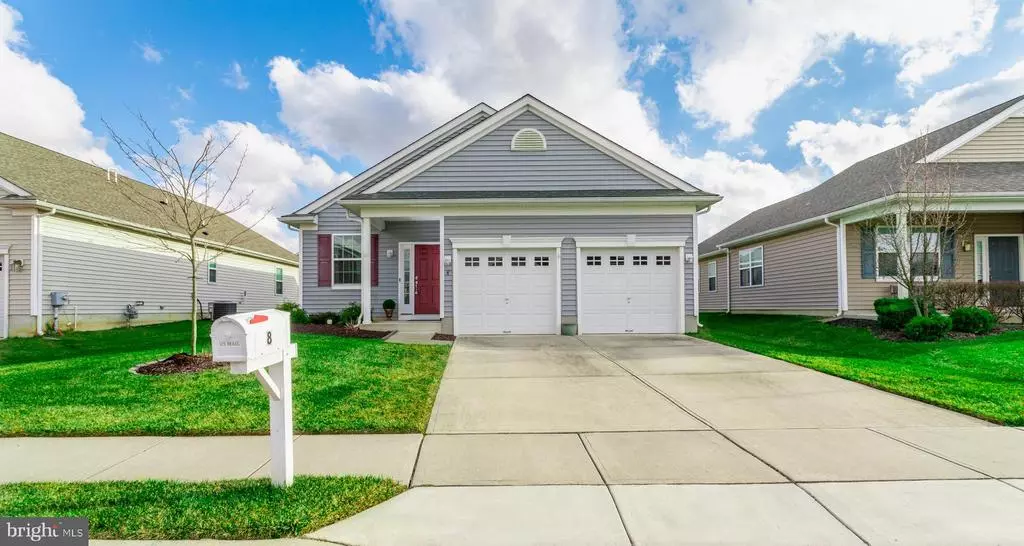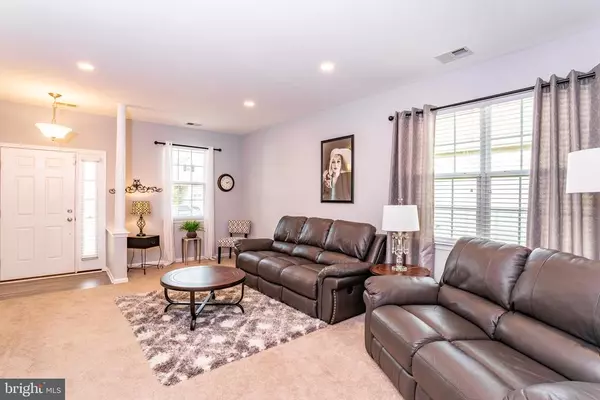$260,000
$260,000
For more information regarding the value of a property, please contact us for a free consultation.
2 Beds
2 Baths
1,546 SqFt
SOLD DATE : 02/18/2021
Key Details
Sold Price $260,000
Property Type Single Family Home
Sub Type Detached
Listing Status Sold
Purchase Type For Sale
Square Footage 1,546 sqft
Price per Sqft $168
Subdivision Villages At Aberdeen
MLS Listing ID NJGL269928
Sold Date 02/18/21
Style Colonial
Bedrooms 2
Full Baths 2
HOA Fees $99/mo
HOA Y/N Y
Abv Grd Liv Area 1,546
Originating Board BRIGHT
Year Built 2014
Tax Year 2020
Lot Size 5,940 Sqft
Acres 0.14
Lot Dimensions 54.00 x 110.00
Property Description
Welcome home to 8 Groff! This home has been beautifully modernized throughout! Open the front door to step into the foyer before taking in the fabulous living room, with freshly painted walls, new carpet and recessed lighting. The GORGEOUS eat-in kitchen features new stainless-steel appliances, subway tile backsplash, white cabinetry and granite countertops. The kitchen boasts a large island with breakfast bar and additional storage. This room also features life proof flooring that flows done the hallway, leading you to the main floor laundry room. The master suite of this home offers a HUGE walk-in closet as well as an additional walk-in closet , storage will not be a problem! The updated master bathroom has engineered flooring, double sinks with storage and oversized shower stall with seat. The second bedroom is great in size with large closet. The full bathroom completes this home with shower/tub, new flooring and vanity with storage. The home also offers an outside concrete patio with new motorized, retractable awning just outside the kitchen door for easy access when entertaining. An oversized 2-car garage with interior access, sprinkler system and so much more makes this home a must see. Schedule your tour today!
Location
State NJ
County Gloucester
Area Clayton Boro (20801)
Zoning PRD
Rooms
Other Rooms Living Room, Dining Room, Primary Bedroom, Bedroom 2, Kitchen, Laundry, Primary Bathroom, Full Bath
Main Level Bedrooms 2
Interior
Interior Features Attic, Breakfast Area, Bar, Carpet, Ceiling Fan(s), Combination Kitchen/Dining, Dining Area, Entry Level Bedroom, Floor Plan - Traditional, Kitchen - Eat-In, Pantry, Primary Bath(s), Recessed Lighting, Soaking Tub, Sprinkler System, Stall Shower, Upgraded Countertops, Walk-in Closet(s), Window Treatments, Wood Floors
Hot Water Natural Gas
Heating Forced Air
Cooling Central A/C
Flooring Carpet, Laminated
Equipment Built-In Microwave, Dishwasher, Disposal, Dryer, Oven - Self Cleaning, Refrigerator, Stainless Steel Appliances, Washer
Furnishings No
Appliance Built-In Microwave, Dishwasher, Disposal, Dryer, Oven - Self Cleaning, Refrigerator, Stainless Steel Appliances, Washer
Heat Source Natural Gas
Laundry Main Floor
Exterior
Garage Built In, Additional Storage Area, Garage - Front Entry, Garage Door Opener, Inside Access, Oversized
Garage Spaces 4.0
Waterfront N
Water Access N
Roof Type Pitched,Shingle
Accessibility None
Attached Garage 2
Total Parking Spaces 4
Garage Y
Building
Story 1
Sewer Public Sewer
Water Public
Architectural Style Colonial
Level or Stories 1
Additional Building Above Grade, Below Grade
New Construction N
Schools
School District Clayton Public Schools
Others
HOA Fee Include All Ground Fee,Common Area Maintenance
Senior Community Yes
Age Restriction 55
Tax ID 01-01904 03-00010
Ownership Fee Simple
SqFt Source Assessor
Acceptable Financing Cash, Conventional, FHA, VA
Listing Terms Cash, Conventional, FHA, VA
Financing Cash,Conventional,FHA,VA
Special Listing Condition Standard
Read Less Info
Want to know what your home might be worth? Contact us for a FREE valuation!

Our team is ready to help you sell your home for the highest possible price ASAP

Bought with William Mercogliano III • RE/MAX Preferred - Mullica Hill

"My job is to find and attract mastery-based agents to the office, protect the culture, and make sure everyone is happy! "






