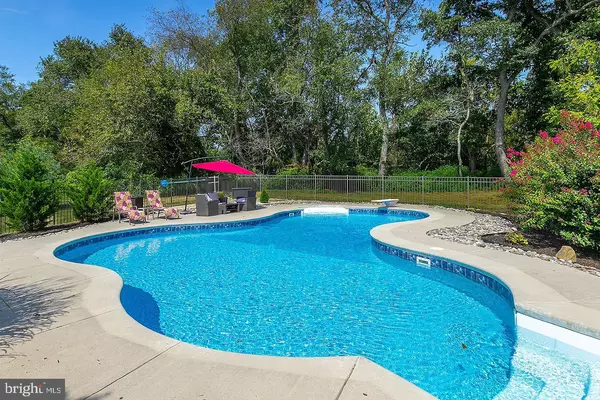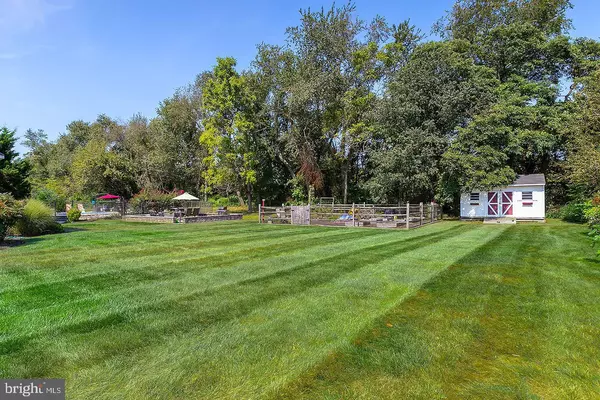$455,000
$464,000
1.9%For more information regarding the value of a property, please contact us for a free consultation.
5 Beds
4 Baths
3,247 SqFt
SOLD DATE : 01/17/2020
Key Details
Sold Price $455,000
Property Type Single Family Home
Sub Type Detached
Listing Status Sold
Purchase Type For Sale
Square Footage 3,247 sqft
Price per Sqft $140
Subdivision Willow Pond Farms
MLS Listing ID NJGL247946
Sold Date 01/17/20
Style Colonial
Bedrooms 5
Full Baths 3
Half Baths 1
HOA Y/N N
Abv Grd Liv Area 3,247
Originating Board BRIGHT
Year Built 2002
Annual Tax Amount $14,414
Tax Year 2018
Lot Size 1.000 Acres
Acres 1.0
Lot Dimensions 0.00 x 0.00
Property Description
Welcome to Woolwich Township...South Jersey's best-kept secret! This 5 bedroom, 3.5 bathroom home is situated on 1 acre on a quiet cul-de-sac in the Willow Pond Farms neighborhood. A 2-story foyer with wooden staircase, archways with decorative molding, and hardwood flooring welcome you inside. The formal living room features hardwood flooring, recessed lighting, and arched windows with decorative window casing. The formal dining room features hardwood flooring, stained glass chandelier, wainscotting, crown molding, and french doors leading to the veranda. The 2 story family room features a gas fireplace with stone hearth, hardwood flooring, recessed lighting, transom and arched windows, plantation shutters, and a pass-through window to the kitchen. The kitchen features stainless steel appliances with gas cooking, wine fridge, granite counters, 42" cabinets with decorative molding, 2 sinks, large center island with pendant lighting, pantry, breakfast area, and a door leading to the beautiful backyard. The owner's suite with en-suite bath is located on the first floor and features a tray ceiling, neutral carpet, ceiling fan, recessed lighting, and walk-in closet. The en-suite bath features a soaking tub with tile surround, stall shower, his and her vanities with makeup area, upgraded vanity lighting, and a water closet. The first floor also features a half bath and laundry room. The second level of those home features a princess suite, 3 additional bedrooms, another full bathroom, and an office. The attic has room for storage and can be accessed in the office. The amazing backyard features a heated, saltwater, in-ground pool, a paver patio with additional hardscaping and paver walkway leading to the house, and a fire pit. There is a fenced-in garden area and a shed for additional storage. Additional amenities to include aNEW dual zoned HVAC with a warranty, warranty for the in-ground pool, intercom system, central vacuum system, daylight walkout basement that has high ceilings and insulation...ready to be finished! Woolwich Township is minutes from major commuting routes, Philadelphia, and Delaware. This community features restaurants, shopping, libraries, parks and recreation, amazing schools, and more!
Location
State NJ
County Gloucester
Area Woolwich Twp (20824)
Zoning RESIDENTIAL
Rooms
Other Rooms Living Room, Dining Room, Primary Bedroom, Bedroom 2, Bedroom 3, Bedroom 4, Kitchen, Family Room, Basement, Primary Bathroom, Full Bath, Half Bath
Basement Daylight, Full, Walkout Stairs, Unfinished
Main Level Bedrooms 1
Interior
Interior Features Breakfast Area, Carpet, Ceiling Fan(s), Crown Moldings, Entry Level Bedroom, Family Room Off Kitchen, Floor Plan - Open, Formal/Separate Dining Room, Kitchen - Eat-In, Kitchen - Island, Kitchen - Table Space, Primary Bath(s), Pantry, Recessed Lighting, Stall Shower, Store/Office, Tub Shower, Upgraded Countertops, Wainscotting, Walk-in Closet(s), Wood Floors, Intercom, Water Treat System
Hot Water Natural Gas
Heating Forced Air
Cooling Central A/C, Ceiling Fan(s)
Flooring Carpet, Ceramic Tile, Hardwood
Fireplaces Number 1
Fireplaces Type Gas/Propane, Mantel(s)
Equipment Built-In Microwave, Built-In Range, Dishwasher, Oven/Range - Gas, Refrigerator, Stainless Steel Appliances, Water Heater
Fireplace Y
Window Features Transom
Appliance Built-In Microwave, Built-In Range, Dishwasher, Oven/Range - Gas, Refrigerator, Stainless Steel Appliances, Water Heater
Heat Source Natural Gas
Laundry Main Floor
Exterior
Exterior Feature Patio(s), Porch(es)
Garage Garage - Side Entry, Garage Door Opener, Inside Access
Garage Spaces 4.0
Pool Fenced, Saltwater, Heated, In Ground
Waterfront N
Water Access N
View Garden/Lawn, Trees/Woods
Roof Type Shingle,Pitched
Accessibility None
Porch Patio(s), Porch(es)
Attached Garage 2
Total Parking Spaces 4
Garage Y
Building
Story 2
Sewer On Site Septic
Water Well
Architectural Style Colonial
Level or Stories 2
Additional Building Above Grade, Below Grade
Structure Type Cathedral Ceilings,9'+ Ceilings,2 Story Ceilings,Tray Ceilings,Vaulted Ceilings
New Construction N
Schools
Elementary Schools Walter H. Hill E.S.
Middle Schools Kingsway Regional M.S.
High Schools Kingsway Regional H.S.
School District Kingsway Regional High
Others
Senior Community No
Tax ID 24-00012-00004 11
Ownership Fee Simple
SqFt Source Assessor
Special Listing Condition Standard
Read Less Info
Want to know what your home might be worth? Contact us for a FREE valuation!

Our team is ready to help you sell your home for the highest possible price ASAP

Bought with Gwen A Mazzeo • Weichert Realtors-Mullica Hill

"My job is to find and attract mastery-based agents to the office, protect the culture, and make sure everyone is happy! "






