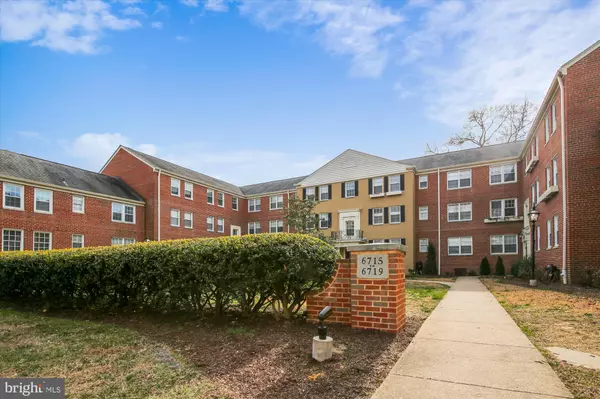$305,000
$285,000
7.0%For more information regarding the value of a property, please contact us for a free consultation.
2 Beds
1 Bath
785 SqFt
SOLD DATE : 04/15/2021
Key Details
Sold Price $305,000
Property Type Condo
Sub Type Condo/Co-op
Listing Status Sold
Purchase Type For Sale
Square Footage 785 sqft
Price per Sqft $388
Subdivision Belle View Condominiums
MLS Listing ID VAFX1183900
Sold Date 04/15/21
Style Colonial
Bedrooms 2
Full Baths 1
Condo Fees $375/mo
HOA Y/N N
Abv Grd Liv Area 785
Originating Board BRIGHT
Year Built 1950
Annual Tax Amount $3,159
Tax Year 2020
Property Description
One of the most sought-after floor plans in the Belle View Condo community, 6719 W Wakefield Dr, # B1 is a corner unit on the second floor with a completely open, updated kitchen AND spacious balcony overlooking a peaceful grassy common area. Inside, the living room is cheerful with natural light pouring in from the south western windows and the glass balcony door, with recessed lighting for added illumination. The upgraded kitchen is incredibly roomy and offers wonderful counter space for homeowners who love to prepare large meals - the dark granite counters and stainless steel appliances shine in the recessed and natural lighting provided by the large windows, and the open area offers plenty of seating options, including a wide breakfast bar and separate dining space. The bright primary bedroom soaks up the northeastern sun, allowing you to sleep in on weekends without direct exposure. The second bedroom is more secluded, the perfect size for overnight guests or as an at-home office. The two bedrooms share the full bath down the hall, featuring a freshly caulked bathtub and room for additional storage. 6719 not only offers a fantastic, one-of-a-kind unit, but the location in Belle View is incredible! This building resides less than 2 blocks from the Belle View Shopping Center, featuring a variety of grocery and restaurant options like Unwined and Dishes of India, as well as a convenient gas station and other necessities. The Belle View community pool is a quick walk down the street. The unit is just blocks from the Mount Vernon Bike Path along the Potomac River, a beautiful way to spend your weekend, whether exercising or enjoying the spring blossoms. Commuting is a breeze, both the GW Parkway and Fort Hunt Road usher you into Old Town, Arlington, or DC, providing access to I-395. The condo fee is $375 monthly, and includes gas, water, trash and snow removal, as well as access to sport courts and playground use. Parking is readily available - there is a private lot right behind the building, and always public spots on the street out front. This property has a conveying storage unit for any seasonal decorations, clothes, etc. The laundry and storage facilities are a short walk away and pets are welcome in the condo community.
Location
State VA
County Fairfax
Zoning 220
Direction Southeast
Rooms
Other Rooms Living Room, Primary Bedroom, Bedroom 2, Kitchen, Foyer, Breakfast Room, Full Bath
Main Level Bedrooms 2
Interior
Interior Features Breakfast Area, Ceiling Fan(s), Combination Kitchen/Dining, Dining Area, Entry Level Bedroom, Family Room Off Kitchen, Floor Plan - Traditional, Kitchen - Eat-In, Recessed Lighting, Tub Shower, Upgraded Countertops, Window Treatments, Wood Floors
Hot Water Natural Gas
Heating Heat Pump(s)
Cooling Heat Pump(s)
Flooring Wood, Tile/Brick
Equipment Built-In Microwave, Dishwasher, Disposal, Oven - Single, Oven/Range - Gas, Refrigerator, Stainless Steel Appliances, Stove
Furnishings No
Fireplace N
Window Features Screens
Appliance Built-In Microwave, Dishwasher, Disposal, Oven - Single, Oven/Range - Gas, Refrigerator, Stainless Steel Appliances, Stove
Heat Source Electric
Laundry Common
Exterior
Exterior Feature Balcony
Amenities Available Basketball Courts, Common Grounds, Extra Storage, Pool - Outdoor, Storage Bin, Tennis Courts, Tot Lots/Playground
Water Access N
View Garden/Lawn, Courtyard, Street, Trees/Woods
Accessibility None
Porch Balcony
Garage N
Building
Story 1
Unit Features Garden 1 - 4 Floors
Sewer Public Sewer
Water Public
Architectural Style Colonial
Level or Stories 1
Additional Building Above Grade, Below Grade
Structure Type Dry Wall,Plaster Walls
New Construction N
Schools
Elementary Schools Belle View
Middle Schools Sandburg
High Schools West Potomac
School District Fairfax County Public Schools
Others
Pets Allowed Y
HOA Fee Include Common Area Maintenance,Ext Bldg Maint,Gas,Insurance,Laundry,Lawn Maintenance,Pool(s),Reserve Funds,Snow Removal,Water,Trash
Senior Community No
Tax ID 0932 09 6719B1
Ownership Condominium
Security Features Main Entrance Lock,Smoke Detector
Horse Property N
Special Listing Condition Standard
Pets Description No Pet Restrictions
Read Less Info
Want to know what your home might be worth? Contact us for a FREE valuation!

Our team is ready to help you sell your home for the highest possible price ASAP

Bought with Jennifer Lloyd Miller • TTR Sotheby's International Realty

"My job is to find and attract mastery-based agents to the office, protect the culture, and make sure everyone is happy! "






