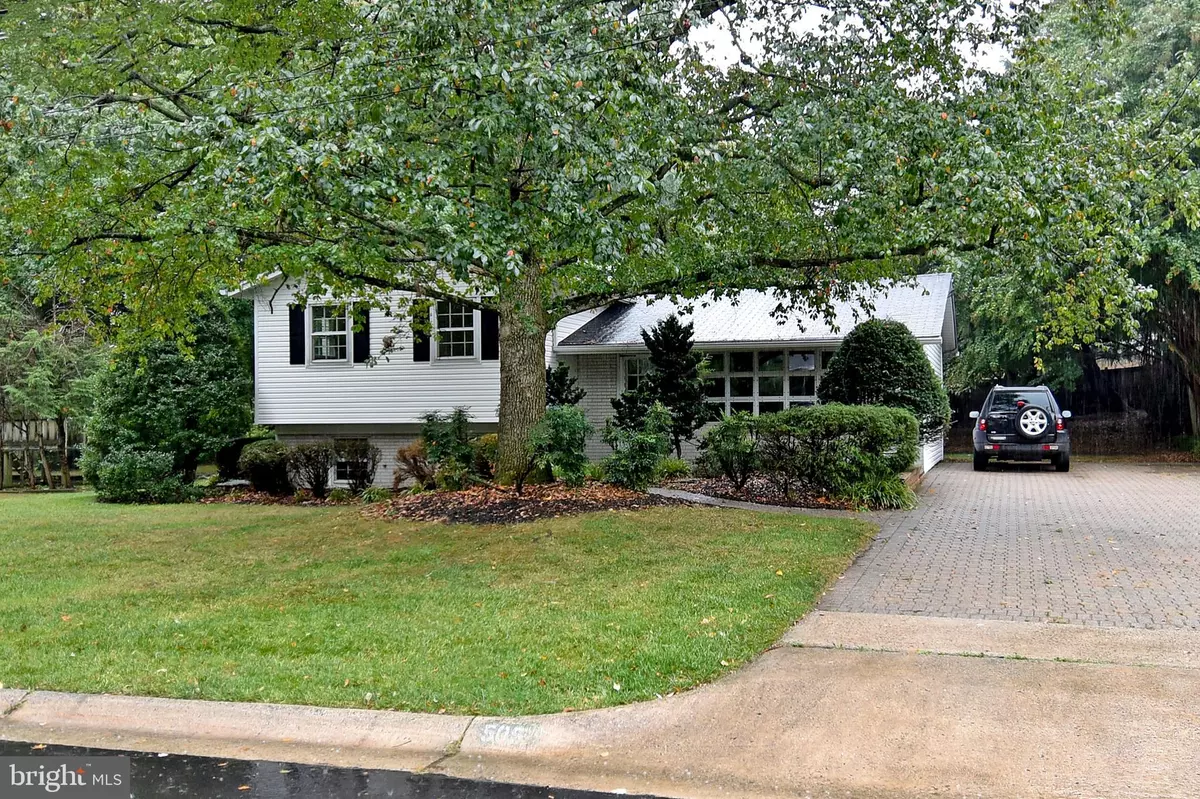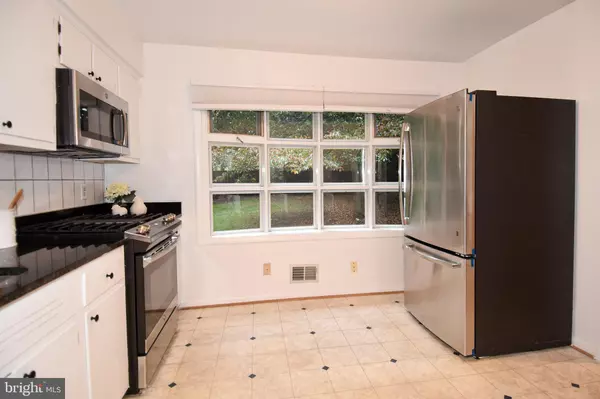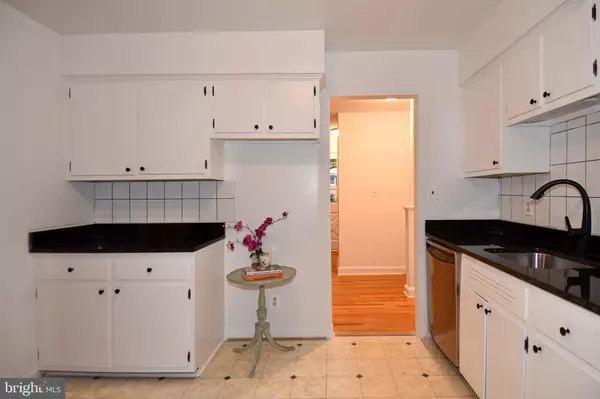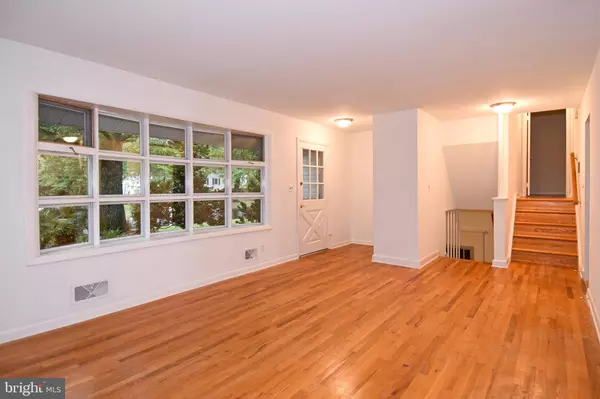$420,000
$434,900
3.4%For more information regarding the value of a property, please contact us for a free consultation.
3 Beds
2 Baths
1,696 SqFt
SOLD DATE : 04/06/2020
Key Details
Sold Price $420,000
Property Type Single Family Home
Sub Type Detached
Listing Status Sold
Purchase Type For Sale
Square Footage 1,696 sqft
Price per Sqft $247
Subdivision Deer Park
MLS Listing ID MDMC683910
Sold Date 04/06/20
Style Split Level
Bedrooms 3
Full Baths 2
HOA Y/N N
Abv Grd Liv Area 1,156
Originating Board BRIGHT
Year Built 1964
Annual Tax Amount $4,191
Tax Year 2020
Lot Size 0.262 Acres
Acres 0.26
Property Description
A rare find! A Musser built house... Well-constructed, well cared for, one owner house on .26 acres. House is on a premium lot in an awesome neighborhood. Totally renovated, hard wood floors, GE stainless steel-top of the line appliances. Granite counters with back splash, new single lever faucet, fresh paint, new carpet and new led light fixtures. 3 generous sized bedrooms, 2 upgraded baths. Family room with custom book cases and a wood burning fireplace. Walk out English type basement with ample space for another bedroom and full bath which is already roughed in. Plenty of space for laundry and storage, a high efficiency furnace. Professionally landscaped yard, and a paver porch with curved walkway and a large paver driveway. A commuters dream!!! Close to 2 marc trains, Shady Grove metro and ride on bus line, 270, 370 and ICC. If quality and convenience is your choice this is a must see!!!
Location
State MD
County Montgomery
Zoning R90
Rooms
Basement Daylight, Full, Heated, Interior Access, Partially Finished, Rough Bath Plumb, Walkout Level, Windows
Interior
Interior Features Built-Ins, Combination Dining/Living, Carpet, Primary Bath(s), Upgraded Countertops, Wood Floors
Hot Water Natural Gas
Heating Forced Air
Cooling Central A/C
Fireplaces Number 1
Fireplaces Type Wood
Equipment Stove, Microwave, Refrigerator, Dishwasher, Disposal, Washer, Dryer
Fireplace Y
Appliance Stove, Microwave, Refrigerator, Dishwasher, Disposal, Washer, Dryer
Heat Source Natural Gas
Exterior
Exterior Feature Patio(s), Porch(es)
Water Access N
View Trees/Woods
Roof Type Composite
Accessibility None
Porch Patio(s), Porch(es)
Garage N
Building
Story 3+
Sewer Public Sewer
Water Public
Architectural Style Split Level
Level or Stories 3+
Additional Building Above Grade, Below Grade
New Construction N
Schools
Elementary Schools Rosemont
Middle Schools Forest Oak
High Schools Gaithersburg
School District Montgomery County Public Schools
Others
Senior Community No
Tax ID 160900833412
Ownership Fee Simple
SqFt Source Assessor
Special Listing Condition Standard
Read Less Info
Want to know what your home might be worth? Contact us for a FREE valuation!

Our team is ready to help you sell your home for the highest possible price ASAP

Bought with ALFREDO M BALLON • Smart Realty, LLC

"My job is to find and attract mastery-based agents to the office, protect the culture, and make sure everyone is happy! "






