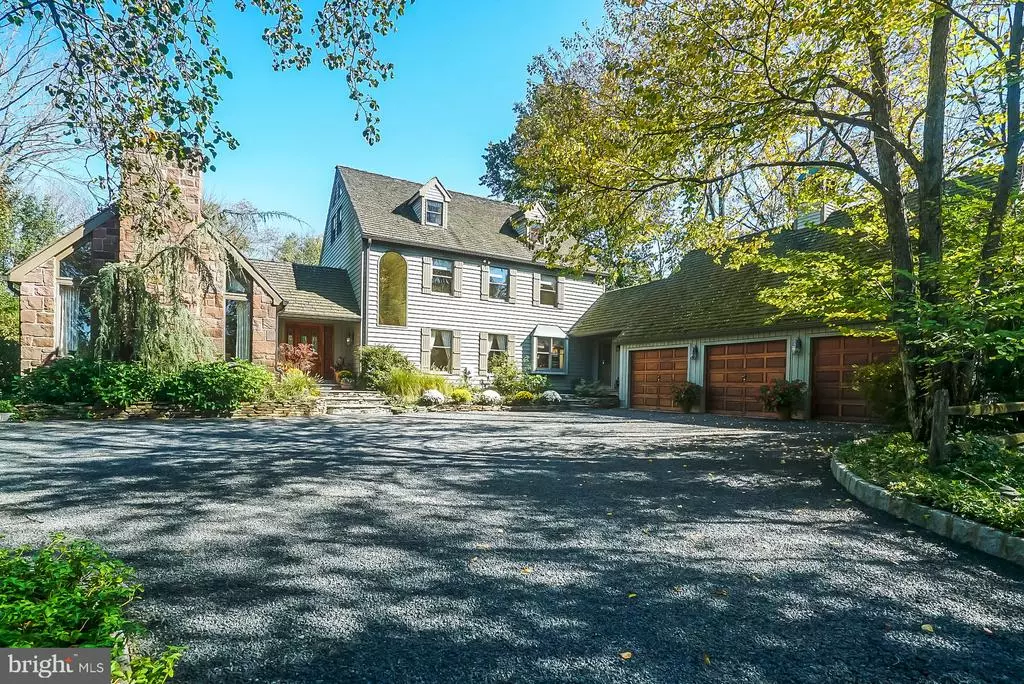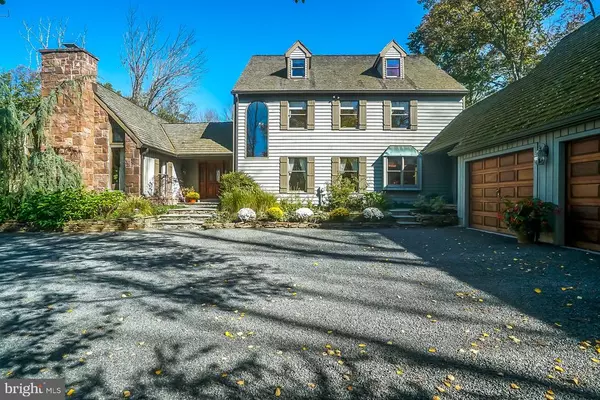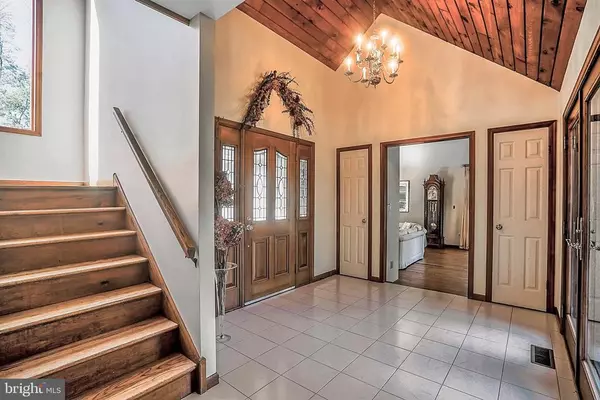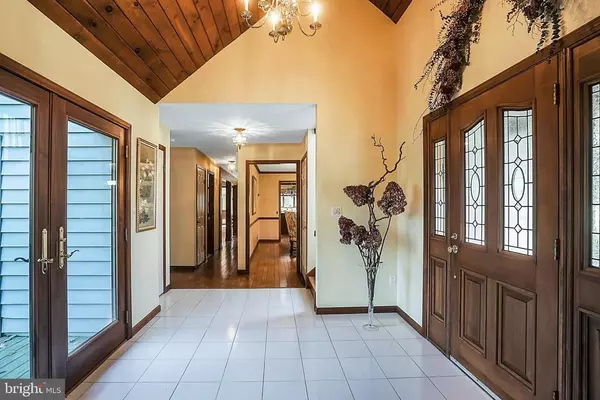$890,000
$880,000
1.1%For more information regarding the value of a property, please contact us for a free consultation.
5 Beds
5 Baths
4,931 SqFt
SOLD DATE : 05/21/2021
Key Details
Sold Price $890,000
Property Type Single Family Home
Sub Type Detached
Listing Status Sold
Purchase Type For Sale
Square Footage 4,931 sqft
Price per Sqft $180
Subdivision Applewood
MLS Listing ID NJME303342
Sold Date 05/21/21
Style Colonial,Contemporary
Bedrooms 5
Full Baths 5
HOA Y/N N
Abv Grd Liv Area 4,931
Originating Board BRIGHT
Year Built 1986
Annual Tax Amount $28,230
Tax Year 2020
Lot Size 2.175 Acres
Acres 2.18
Lot Dimensions 0.00 x 0.00
Property Description
PLEASE NOTE SELLER WILL BE REMOVING CEDAR SHAKE ROOF AND INSTALLING A NEW REGULAR SHINGLE ROOF ON HOME AND GAZEBO. Welcome to this beautiful and unique home in a serene setting on one of the loveliest cup de sac streets in Hopewell Township. This home was custom built by the current owner in conjunction with a local architect and builder, who used only the finest materials during the construction process. Being an avid gardener, the owner designed the front and back gardens and planted many of the plantings herself, only using organic materials to foster growth. The home enjoys luxuriant views from every window. With 5 bedrooms and 5 baths (one of the baths is in the pool house) this home has everything you need for your staycation or sanctuary away from it all ( heated pool or spa anyone???). Your main entry into the home immediately provides a glimpse to the beauty of the backyard area, where numerous lobster bakes were catered and pool parties were enjoyed by all. A family wedding was even held there not long ago!. Some of the many features of the home are a formal living room with 2 story stone fireplace, a formal dining room, 1st floor office (with 2 built-in desks) adjacent to a full bath, an enormous family room area with amazing views of the deck, pool and spa, and another stone fireplace. In the family room there are also wooden spiral stairs leading to the 2nd and 3rd floors. Next to the family room is the solarium with 3 walls of windows, which serves as an additional gathering place for your guests or a spot for you to enjoy your morning coffee. The kitchen is equipped with a SubZero refrigerator, 2 SubZero refrigerator drawers as well as a SubZero wine cooler, a Thermador oven, microwave and warming drawer, and another Dacor oven which will come in handy for all the entertaining you'll be doing after Covid 19! On the deck there is also a built in gas grill for your outdoor cooking enjoyment. The front staircase takes you to the 2nd floor also, where the master bedroom with built-ins is a haven in itself, complete with the 3rd fireplace and a master bath with whirlpool tub, separate steam shower and 2 walk-in closets. There are 2 more bedrooms and a full bath at this level, and the third level has another full bath, a gym, and an additional 2 bedrooms. One of these bedrooms is currently a little Princess bedroom and has this great little loft area that is a perfect playspace for a very lucky child!! Another unique feature of this home is the round domed skylight at the top of the spiral stairs. There are other skylights in the home as well- 2 in the kitchen, 2 in the solarium and another in the Princess bedroom. Other features include a whole house automatic generator, burglar alarm recently converted to 5G and other enhancements. Come see!
Location
State NJ
County Mercer
Area Hopewell Twp (21106)
Zoning VRC
Rooms
Basement Partial
Interior
Hot Water Natural Gas
Heating Forced Air
Cooling Central A/C
Flooring Tile/Brick, Wood, Carpet
Fireplaces Number 3
Fireplace Y
Heat Source Natural Gas
Exterior
Garage Garage - Side Entry
Garage Spaces 7.0
Pool Heated, In Ground
Waterfront N
Water Access N
View Garden/Lawn, Trees/Woods
Accessibility None
Attached Garage 3
Total Parking Spaces 7
Garage Y
Building
Story 3
Sewer On Site Septic, Septic = # of BR
Water Well
Architectural Style Colonial, Contemporary
Level or Stories 3
Additional Building Above Grade, Below Grade
New Construction N
Schools
Elementary Schools Hopewell E.S.
Middle Schools Timberlane M.S.
High Schools Hv Central
School District Hopewell Valley Regional Schools
Others
Senior Community No
Tax ID 06-00037-00004 13
Ownership Fee Simple
SqFt Source Assessor
Security Features Security System
Acceptable Financing Cash, Conventional
Listing Terms Cash, Conventional
Financing Cash,Conventional
Special Listing Condition Standard
Read Less Info
Want to know what your home might be worth? Contact us for a FREE valuation!

Our team is ready to help you sell your home for the highest possible price ASAP

Bought with Non Member • Non Subscribing Office

"My job is to find and attract mastery-based agents to the office, protect the culture, and make sure everyone is happy! "






