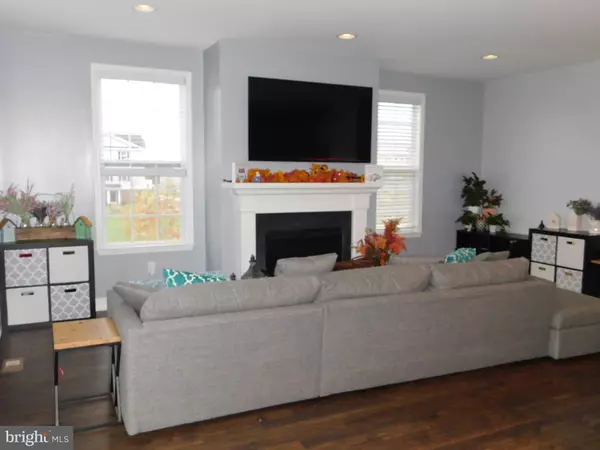$385,000
$399,900
3.7%For more information regarding the value of a property, please contact us for a free consultation.
3 Beds
3 Baths
3,016 SqFt
SOLD DATE : 01/29/2021
Key Details
Sold Price $385,000
Property Type Townhouse
Sub Type End of Row/Townhouse
Listing Status Sold
Purchase Type For Sale
Square Footage 3,016 sqft
Price per Sqft $127
Subdivision Traditions At Chesterfield
MLS Listing ID NJBL385914
Sold Date 01/29/21
Style A-Frame,Traditional
Bedrooms 3
Full Baths 2
Half Baths 1
HOA Y/N N
Abv Grd Liv Area 3,016
Originating Board BRIGHT
Year Built 2017
Annual Tax Amount $11,980
Tax Year 2020
Lot Size 5,881 Sqft
Acres 0.14
Lot Dimensions 0.00 x 0.00
Property Description
This townhome has more than 3000sq ft !! The community is unique with both elementary school, and retail in walking distance. The 3 story model offers, lower level gym or den /space.,( rough in present for additional bath) . Main level living room, dining room, family room with gas fireplace. The kitchen has Island at bar stool height, gas cooking, built in micro wave, dishwasher, refrigerator, and butlers pantry, Main level has new Pergo flooring and has been freshly painted. The kitchen eat in area opens up to the new timber tech deck that overlooks the picturesque park. The bedrooms are all very spacious and offer plenty of closet space. The Main bedroom boasts super master bath , walk in closet and tray ceiling. This home offers much more. Make an appointment now this wont last. Interior photos coming soon!
Location
State NJ
County Burlington
Area Chesterfield Twp (20307)
Zoning PVD3
Rooms
Other Rooms Living Room, Dining Room, Bedroom 2, Bedroom 3, Kitchen, Family Room, Foyer, Bedroom 1, Bathroom 1, Bathroom 2, Bonus Room
Interior
Interior Features Breakfast Area, Butlers Pantry, Kitchen - Eat-In, Family Room Off Kitchen, Floor Plan - Open, Pantry, Recessed Lighting, Walk-in Closet(s), Window Treatments
Hot Water Natural Gas
Heating Forced Air
Cooling Central A/C
Fireplaces Number 1
Fireplaces Type Gas/Propane
Equipment Built-In Microwave, Dishwasher, Disposal, Oven - Self Cleaning, Water Heater - Tankless
Fireplace Y
Appliance Built-In Microwave, Dishwasher, Disposal, Oven - Self Cleaning, Water Heater - Tankless
Heat Source Natural Gas
Laundry Has Laundry
Exterior
Exterior Feature Deck(s)
Garage Garage Door Opener, Garage - Rear Entry, Oversized
Garage Spaces 2.0
Waterfront N
Water Access N
View Courtyard
Accessibility None
Porch Deck(s)
Attached Garage 2
Total Parking Spaces 2
Garage Y
Building
Lot Description Corner, Landscaping
Story 3
Sewer Public Sewer
Water Public
Architectural Style A-Frame, Traditional
Level or Stories 3
Additional Building Above Grade, Below Grade
New Construction N
Schools
High Schools Northern Burl. Co. Reg. Sr. H.S.
School District Chesterfield Township Public Schools
Others
Pets Allowed Y
Senior Community No
Tax ID 07-00206 221-00012
Ownership Fee Simple
SqFt Source Assessor
Security Features Electric Alarm
Acceptable Financing Cash, Conventional
Listing Terms Cash, Conventional
Financing Cash,Conventional
Special Listing Condition Standard
Pets Description Dogs OK, Cats OK
Read Less Info
Want to know what your home might be worth? Contact us for a FREE valuation!

Our team is ready to help you sell your home for the highest possible price ASAP

Bought with David Schiavone • CB Schiavone & Associates

"My job is to find and attract mastery-based agents to the office, protect the culture, and make sure everyone is happy! "






