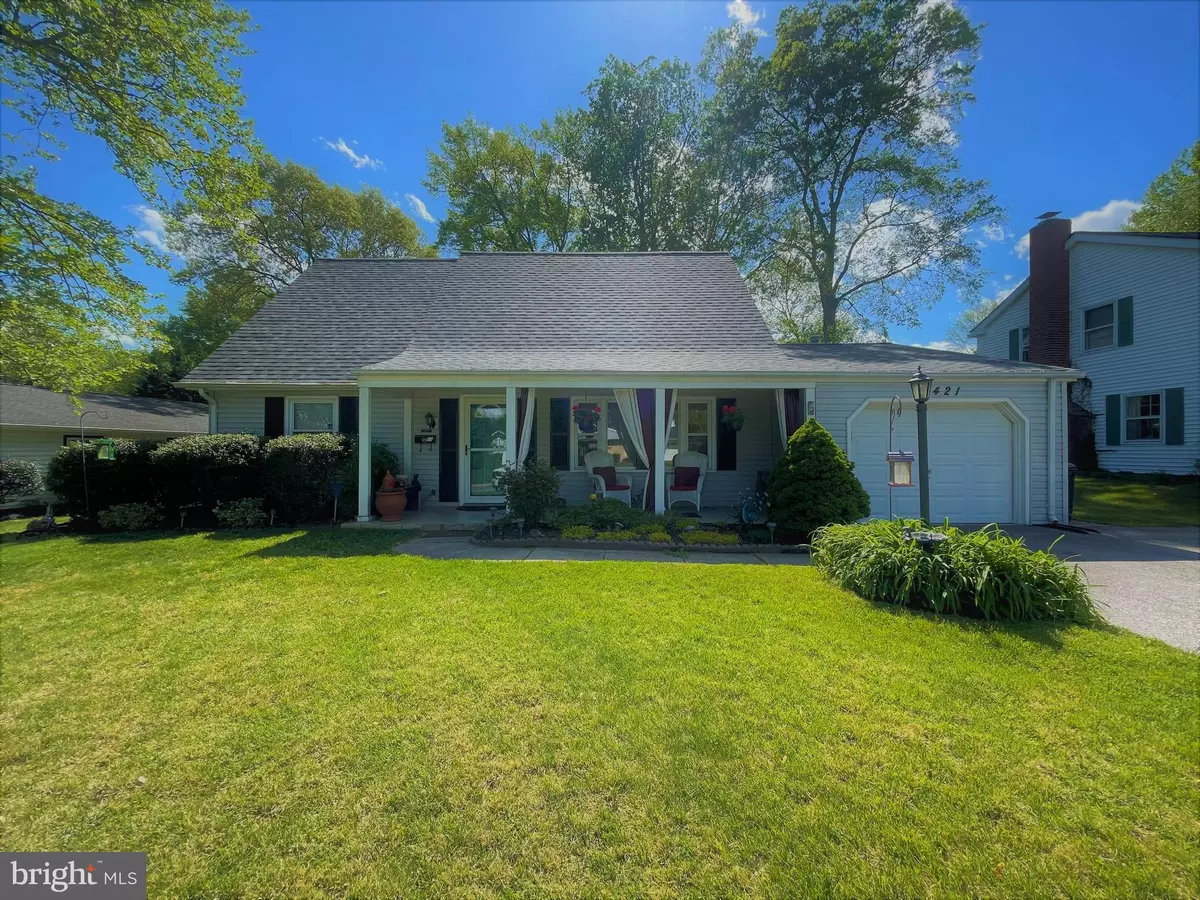$425,000
$425,000
For more information regarding the value of a property, please contact us for a free consultation.
4 Beds
2 Baths
1,512 SqFt
SOLD DATE : 06/28/2021
Key Details
Sold Price $425,000
Property Type Single Family Home
Sub Type Detached
Listing Status Sold
Purchase Type For Sale
Square Footage 1,512 sqft
Price per Sqft $281
Subdivision Yorktown
MLS Listing ID MDPG602774
Sold Date 06/28/21
Style Cape Cod
Bedrooms 4
Full Baths 2
HOA Y/N N
Abv Grd Liv Area 1,512
Originating Board BRIGHT
Year Built 1966
Annual Tax Amount $4,630
Tax Year 2021
Lot Size 10,649 Sqft
Acres 0.24
Property Description
This Bright And Sunny 4 Bedroom Cape Cod Located In The Desirable Yorktown Section Of Bowie Has So Much To Offer. The Main Level Offers Pergo Wood Floors With Trim That Has Been Newly Installed. A Huge Living Room With A Gorgeous Bay Window That Leads To The Large And Pretty Eat In Kitchen With Ceramic Tile And Fresh Paint. Main Level Has An Updated Full Bathroom With Tub And Two Good Sized Bedrooms. Extra Large Laundry Area With Fresh Paint, New Flooring, Shelving And Separate Doors Leading Outside And To The Garage. Enjoy Grilling And Entertaining Family And Friends In The Flat, Oversized And Fully Fenced Back Yard That Features An Extra Large Patio And Shed. The Upper Level Offers Two Bedrooms And A Brand New Gorgeously Updated Full Bathroom With Shower. The Large Master Bedroom Is Complete With 2 Closets And Mirrors. Relax On The Front Porch With New Ceramic Tile And Mediterranean Style Drapes That Keep The Sun Off You While Enjoying Your Morning Coffee. The Garage Offers A Work Bench, Pull Down Attic With Plywood Down For Tons Of Extra Storage. Newer Garage Motor And New Keypad Entry. New Roof 2020, Updated Windows That Tilt In For Easy Cleaning, 6 Panel Doors With Updated Hardware, Alarm System That Has Been Wired Inside The Home, Wooden Handrail Leading Upstairs, New Garbage Disposal, And New Ceiling Fans. The Hot Water Heater Has Just Been Serviced. The Street Has Sidewalks And The Driveway Is Extended For Extra Parking. The Driveway Was Completely Dug Out And Filled In With Asphalt 3 Years Ago. The Seller Is Leaving Extra Roofing And Materials So Buyer Can Use For Shed If Desired. Centrally Located To Baltimore, Washington, Annapolis And So Much More With Easy Access To Route 301, Route 50 And Baltimore Washington Parkway . Yorktown Elementary School Is Right Down The Street. Close To Shopping, Churches, Restaurants And More. A Must See!
Location
State MD
County Prince Georges
Zoning R80
Rooms
Main Level Bedrooms 2
Interior
Interior Features Attic, Ceiling Fan(s), Dining Area, Entry Level Bedroom, Family Room Off Kitchen, Floor Plan - Open, Kitchen - Eat-In, Kitchen - Table Space
Hot Water Natural Gas
Heating Forced Air
Cooling Central A/C, Ceiling Fan(s)
Fireplace N
Heat Source Natural Gas
Laundry Main Floor
Exterior
Garage Additional Storage Area, Garage - Front Entry, Inside Access
Garage Spaces 1.0
Utilities Available Natural Gas Available
Waterfront N
Water Access N
Roof Type Shingle
Accessibility None
Attached Garage 1
Total Parking Spaces 1
Garage Y
Building
Story 2
Sewer Public Sewer
Water Public
Architectural Style Cape Cod
Level or Stories 2
Additional Building Above Grade, Below Grade
New Construction N
Schools
School District Prince George'S County Public Schools
Others
Pets Allowed Y
Senior Community No
Tax ID 17141595636
Ownership Fee Simple
SqFt Source Assessor
Security Features Security System
Horse Property N
Special Listing Condition Standard
Pets Description No Pet Restrictions
Read Less Info
Want to know what your home might be worth? Contact us for a FREE valuation!

Our team is ready to help you sell your home for the highest possible price ASAP

Bought with Gina L White • Lofgren-Sargent Real Estate

"My job is to find and attract mastery-based agents to the office, protect the culture, and make sure everyone is happy! "






