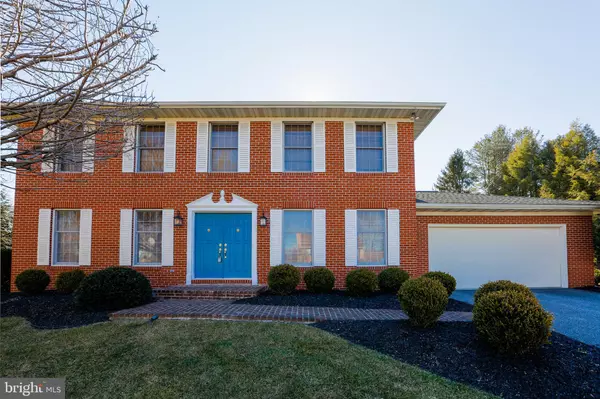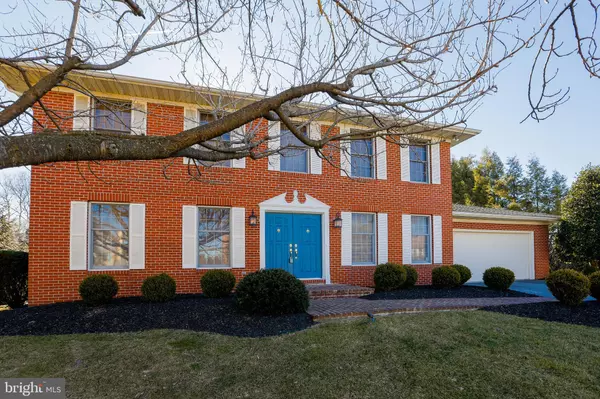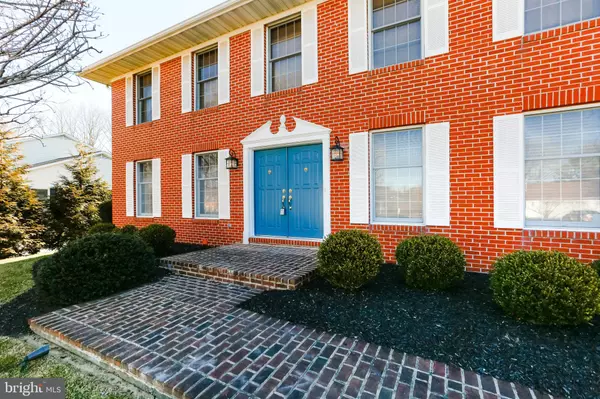$585,000
$599,900
2.5%For more information regarding the value of a property, please contact us for a free consultation.
4 Beds
3 Baths
5,264 SqFt
SOLD DATE : 04/14/2021
Key Details
Sold Price $585,000
Property Type Single Family Home
Sub Type Detached
Listing Status Sold
Purchase Type For Sale
Square Footage 5,264 sqft
Price per Sqft $111
Subdivision Dulaney Gate
MLS Listing ID MDBC520614
Sold Date 04/14/21
Style Colonial
Bedrooms 4
Full Baths 2
Half Baths 1
HOA Y/N N
Abv Grd Liv Area 3,264
Originating Board BRIGHT
Year Built 1982
Annual Tax Amount $7,123
Tax Year 2020
Lot Size 0.386 Acres
Acres 0.39
Lot Dimensions 1.00 x
Property Description
MAJOR PRICE REDUCTION! Easily the largest home in Baltimore County's sought after Dulaney Gate, this adorable and well kept colonial is ready for a new family to call home. With over 5,300 of total living space, this all brick colonial with extra wide driveway, two car garage plus screened back porch and 300+ square foot addition on the back of the house has been loving maintained since it's original owners custom built it. Step through the double entry doors and head to your formal living room on your right, or the cozy living room with an inviting fireplace spanning the whole wall on your left. All leading in to the kitchen, where you will find an enormous pantry, garage entry, and dining room access. Off the dining room enter into the massive addition put on in 2002 complete with built in speakers, tons of windows and natural light and hardwood floors throughout. Finished basement spans the entirety of the house, contains multiple rooms, access to the outside and a soapstone wood burning stove. For those summer days you just want to sit outside, enjoy the local wildlife from the Reservoir from your screened in porch. Four large bedrooms upstairs with primary bedroom having it's own updated bathroom and walk in closet. Many updates including but not limited to: Dual heat zones throughout the house, new steel double front doors, double paned windows, recently replaced roof on house, porch & deck, brick front walkway, renovated bathrooms, granite countertops, new washer/dryer, wood burning fireplace and thermal garage doors. Just waiting for the next family to make it their own and call Dulaney Gate home.
Location
State MD
County Baltimore
Rooms
Basement Other
Interior
Interior Features Ceiling Fan(s), Chair Railings, Family Room Off Kitchen, Floor Plan - Open, Kitchen - Eat-In, Pantry, Walk-in Closet(s), Upgraded Countertops, Wood Floors, Wood Stove
Hot Water Electric
Heating Heat Pump(s)
Cooling Central A/C
Fireplaces Number 2
Fireplaces Type Brick, Wood
Equipment Cooktop, Built-In Microwave, Dishwasher, Disposal, Dryer, Refrigerator, Washer, Water Heater
Fireplace Y
Window Features Double Pane
Appliance Cooktop, Built-In Microwave, Dishwasher, Disposal, Dryer, Refrigerator, Washer, Water Heater
Heat Source Electric
Laundry Has Laundry
Exterior
Exterior Feature Enclosed, Porch(es), Screened
Garage Garage - Front Entry
Garage Spaces 2.0
Waterfront N
Water Access N
Accessibility Other
Porch Enclosed, Porch(es), Screened
Attached Garage 2
Total Parking Spaces 2
Garage Y
Building
Story 2
Sewer Public Sewer
Water Public
Architectural Style Colonial
Level or Stories 2
Additional Building Above Grade, Below Grade
New Construction N
Schools
School District Baltimore County Public Schools
Others
Senior Community No
Tax ID 04081800007506
Ownership Fee Simple
SqFt Source Assessor
Special Listing Condition Standard
Read Less Info
Want to know what your home might be worth? Contact us for a FREE valuation!

Our team is ready to help you sell your home for the highest possible price ASAP

Bought with Jennifer M Lalla • Next Step Realty

"My job is to find and attract mastery-based agents to the office, protect the culture, and make sure everyone is happy! "






