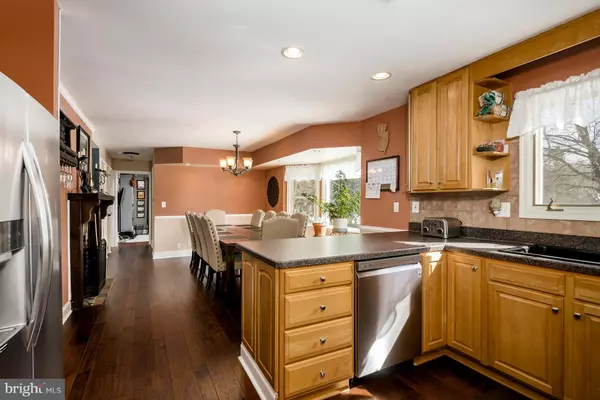$476,000
$425,000
12.0%For more information regarding the value of a property, please contact us for a free consultation.
4 Beds
3 Baths
0.52 Acres Lot
SOLD DATE : 04/29/2021
Key Details
Sold Price $476,000
Property Type Single Family Home
Sub Type Detached
Listing Status Sold
Purchase Type For Sale
Subdivision None Available
MLS Listing ID NJME308524
Sold Date 04/29/21
Style Cape Cod,Contemporary
Bedrooms 4
Full Baths 3
HOA Y/N N
Originating Board BRIGHT
Year Built 1973
Annual Tax Amount $10,127
Tax Year 2019
Lot Size 0.520 Acres
Acres 0.52
Lot Dimensions 0.00 x 0.00
Property Description
Refreshingly done right describes this recently upgraded Cape. Attractive new engineered hardwood flooring begins in the living room with an eye-catching fireplace and continues into the equally airy dining room and throughout the main house. Spread the paper out on the wraparound counter with seating in the beautifully updated kitchen or cook up a storm with a suite of new stainless steel appliances. During the warm months, dine inside or on the expansive two-tier deck in the fenced backyard. Find a flexible studio/guest space across the breezeway, affording privacy and a separate entrance for use however homeowners may choose. Four bedrooms are nicely appointed and the perfect place to unwind. Two are on the first floor and two more with cozy nooks are upstairs. Two full baths serve them all. A full basement vastly increases storage. Many welcome updates include two year old septic, new furnace liners, new floors, many new doors, fresh paint and so much more! Great location near Washington Crossing Park, the Tow Path and the charming towns that dot the Delaware. Send over Current Pre Approval before Showing will be approved and sign HH. Thank you!!
Location
State NJ
County Mercer
Area Hopewell Twp (21106)
Zoning RES
Rooms
Basement Full
Main Level Bedrooms 2
Interior
Interior Features Breakfast Area, Combination Kitchen/Dining, Kitchen - Table Space, Wood Stove
Hot Water Oil
Heating Baseboard - Hot Water
Cooling Central A/C
Equipment Built-In Range, Dryer - Front Loading, Refrigerator, Washer - Front Loading
Fireplace Y
Appliance Built-In Range, Dryer - Front Loading, Refrigerator, Washer - Front Loading
Heat Source Oil
Exterior
Garage Garage - Front Entry, Oversized
Garage Spaces 2.0
Waterfront N
Water Access N
Roof Type Asphalt
Accessibility None
Attached Garage 2
Total Parking Spaces 2
Garage Y
Building
Story 2
Foundation Block
Sewer On Site Septic
Water Private
Architectural Style Cape Cod, Contemporary
Level or Stories 2
Additional Building Above Grade, Below Grade
New Construction N
Schools
Middle Schools Timberlane M.S.
High Schools Hopewell
School District Hopewell Valley Regional Schools
Others
Senior Community No
Tax ID 06-00121-00052
Ownership Fee Simple
SqFt Source Assessor
Acceptable Financing Cash, Conventional, FHA
Horse Property N
Listing Terms Cash, Conventional, FHA
Financing Cash,Conventional,FHA
Special Listing Condition Standard
Read Less Info
Want to know what your home might be worth? Contact us for a FREE valuation!

Our team is ready to help you sell your home for the highest possible price ASAP

Bought with Stefanie R Prettyman • Keller Williams Real Estate - Princeton

"My job is to find and attract mastery-based agents to the office, protect the culture, and make sure everyone is happy! "






