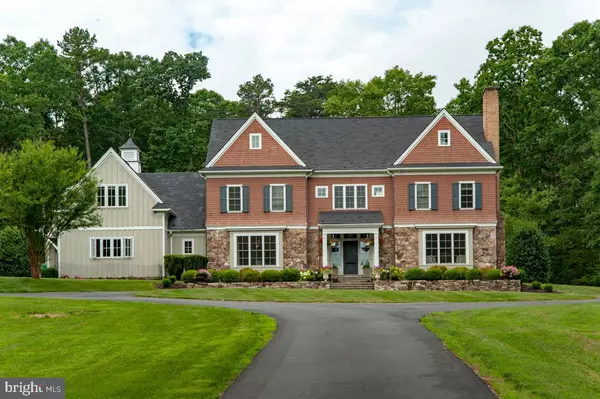$1,850,000
$1,950,000
5.1%For more information regarding the value of a property, please contact us for a free consultation.
4 Beds
6 Baths
7,401 SqFt
SOLD DATE : 06/10/2021
Key Details
Sold Price $1,850,000
Property Type Single Family Home
Sub Type Detached
Listing Status Sold
Purchase Type For Sale
Square Footage 7,401 sqft
Price per Sqft $249
Subdivision Keswick Estate
MLS Listing ID VAAB102010
Sold Date 06/10/21
Style Other
Bedrooms 4
Full Baths 5
Half Baths 1
HOA Fees $307/ann
HOA Y/N Y
Abv Grd Liv Area 6,038
Originating Board BRIGHT
Year Built 2007
Annual Tax Amount $15,199
Tax Year 2021
Lot Size 3.271 Acres
Acres 3.27
Property Description
Exceptional home built by one of the top builders in the area, and located in the gated community of Keswick Estates. This 4 bedroom Arts & Craftsstyle home has all the modern conveniences including: large family room off of the gourmet kitchen, office/library, formal living room, elevatorservicing all 3 levels, large master, with his and hers baths, finished lower level, 3 car garage, fast internet, and so much more. The high-endfinishes include: custom kitchen cabinets, coffered ceilings, incredible moldings, and woodwork, marble and granite counter tops. The house isprivately situated on a 3 acre parcel, with many outdoor living spaces. Keswick estate offers full club amenities, including the Pete Dye designedgolf coarse, Full Cry.
Location
State VA
County Albemarle
Zoning RA
Rooms
Basement Fully Finished, Partial
Interior
Interior Features Breakfast Area, Elevator, Formal/Separate Dining Room, Kitchen - Island, Primary Bath(s), Upgraded Countertops, Walk-in Closet(s), Wood Floors
Hot Water Electric
Heating Central, Forced Air
Cooling Central A/C
Fireplaces Number 3
Fireplaces Type Brick
Equipment Dishwasher, Disposal, Oven - Double, Microwave, Oven/Range - Gas, Refrigerator
Fireplace Y
Window Features Energy Efficient,Low-E
Appliance Dishwasher, Disposal, Oven - Double, Microwave, Oven/Range - Gas, Refrigerator
Heat Source Natural Gas
Exterior
Garage Garage - Side Entry, Inside Access
Garage Spaces 3.0
Water Access N
Accessibility None
Attached Garage 3
Total Parking Spaces 3
Garage Y
Building
Story 2
Sewer Other
Water Community
Architectural Style Other
Level or Stories 2
Additional Building Above Grade, Below Grade
New Construction N
Schools
Elementary Schools Stone Robinson
Middle Schools Burley
High Schools Monticello
School District Albemarle County Public Schools
Others
Senior Community No
Tax ID 080000000008C2
Ownership Fee Simple
SqFt Source Assessor
Special Listing Condition Standard
Read Less Info
Want to know what your home might be worth? Contact us for a FREE valuation!

Our team is ready to help you sell your home for the highest possible price ASAP

Bought with Non Member • Non Subscribing Office

"My job is to find and attract mastery-based agents to the office, protect the culture, and make sure everyone is happy! "






