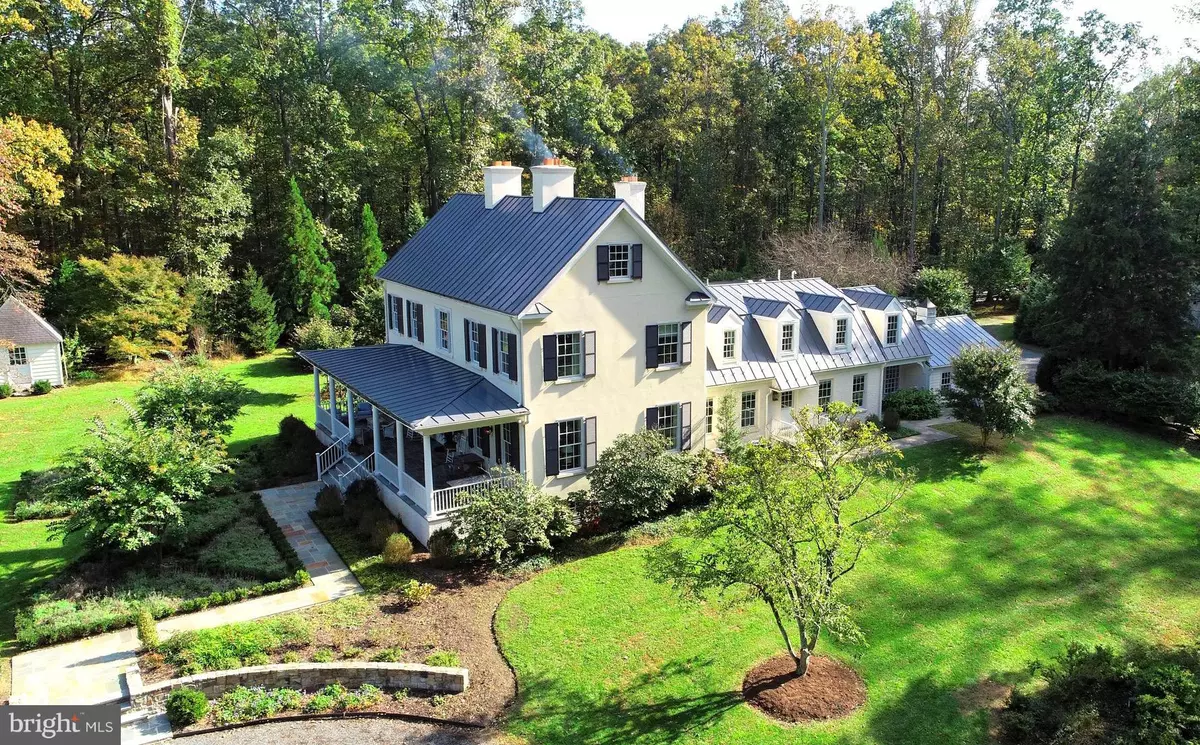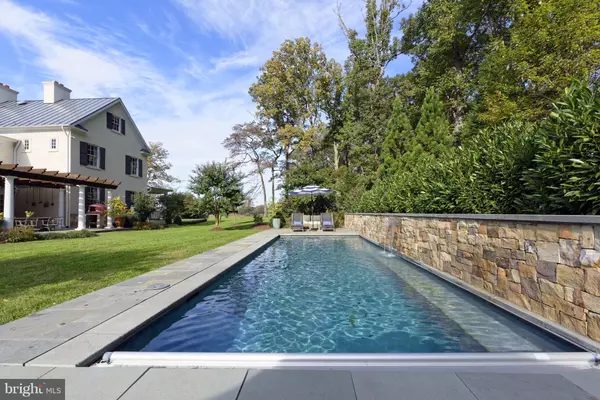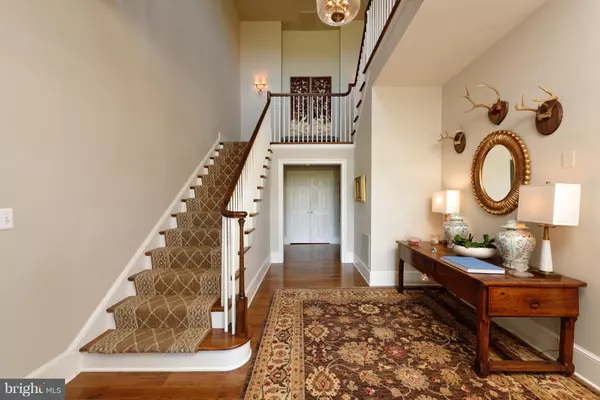$2,675,000
$2,675,000
For more information regarding the value of a property, please contact us for a free consultation.
4 Beds
4 Baths
5,820 SqFt
SOLD DATE : 10/02/2020
Key Details
Sold Price $2,675,000
Property Type Single Family Home
Sub Type Detached
Listing Status Sold
Purchase Type For Sale
Square Footage 5,820 sqft
Price per Sqft $459
Subdivision None Available
MLS Listing ID VAFQ165000
Sold Date 10/02/20
Style Manor
Bedrooms 4
Full Baths 3
Half Baths 1
HOA Y/N N
Abv Grd Liv Area 5,820
Originating Board BRIGHT
Year Built 1967
Annual Tax Amount $16,889
Tax Year 2020
Lot Size 18.040 Acres
Acres 18.04
Lot Dimensions Two parcels (6080-35-2418-000 is 10.4806 acres) and (6080-35-5818-000 is 7.56 acres)
Property Description
"The Grange" is a spectacular Manor house on 18.04 acres situated between The Plains and Middleburg. Renovated in 2012 with a 2-story addition, this spectacular home features a grand two-story entrance foyer, a formal Living Room and Dining Room both with fireplaces and 10' ceilings, a spacious Jan Forte designed Kitchen which opens to the Family Room with a fireplace, the Breakfast Room, and the home office or Den. The 2nd floor Master Suite features a luxury Bath with heated floors, soaking tub, steam shower and a walk-in closet. 3 more Bedrooms are on this level with two full baths.(1 BR is an Exercise Room right now). 4 fireplaces and hardwood floors throughout. Extensive landscaping surrounds the house. There is a pergola covered outdoor dining room with built-in grill, a pizza oven and open sitting area ideal for entertaining. The heated pool features a waterfall and two seating areas. The lower level is unfinished but has 10' ceilings and is designed for rooms. Other features include the two-car attached garage, a 1 bedroom/ 1 bath separate Guest Cottage, an equipment shed, a small dog kennel, a 4-stall Barn and two large fenced paddocks. Located within the Orange County Hunt territory and is surrounded by large farms in conservation easements. Ideal commuter location with Route 50 or I-66 just minutes away. (Watch the video - https://vimeo.com/331079441) and see Floor Plans and Site Plan available.
Location
State VA
County Fauquier
Zoning RA
Rooms
Other Rooms Living Room, Dining Room, Primary Bedroom, Sitting Room, Bedroom 2, Bedroom 3, Bedroom 4, Kitchen, Family Room, Basement, Foyer, Breakfast Room, Study, Laundry
Basement Connecting Stairway, Outside Entrance, Rough Bath Plumb
Interior
Interior Features Attic, Combination Kitchen/Living, Kitchen - Island, Dining Area, Breakfast Area, Kitchen - Gourmet, Built-Ins, Primary Bath(s), Wood Floors, WhirlPool/HotTub, Floor Plan - Open, Floor Plan - Traditional
Hot Water Tankless
Heating Heat Pump(s), Central, Zoned
Cooling Central A/C, Heat Pump(s), Zoned
Flooring Hardwood, Carpet, Heated, Slate, Concrete
Fireplaces Number 4
Fireplaces Type Mantel(s)
Equipment Dishwasher, Dryer - Front Loading, Exhaust Fan, Microwave, Oven/Range - Gas, Range Hood, Refrigerator, Six Burner Stove, Washer - Front Loading
Furnishings No
Fireplace Y
Window Features Double Pane
Appliance Dishwasher, Dryer - Front Loading, Exhaust Fan, Microwave, Oven/Range - Gas, Range Hood, Refrigerator, Six Burner Stove, Washer - Front Loading
Heat Source Propane - Owned, Propane - Leased
Laundry Main Floor
Exterior
Exterior Feature Porch(es), Terrace
Garage Garage - Side Entry, Garage Door Opener
Garage Spaces 8.0
Fence Board, Partially, Masonry/Stone
Pool In Ground, Heated
Water Access N
View Garden/Lawn, Pasture
Roof Type Metal
Street Surface Paved
Accessibility None
Porch Porch(es), Terrace
Road Frontage State
Attached Garage 2
Total Parking Spaces 8
Garage Y
Building
Lot Description Backs to Trees, Landscaping, No Thru Street, Secluded, Private, Irregular
Story 3
Foundation Crawl Space, Block
Sewer On Site Septic
Water Well
Architectural Style Manor
Level or Stories 3
Additional Building Above Grade
Structure Type 9'+ Ceilings,Dry Wall
New Construction N
Schools
Elementary Schools W.G. Coleman
Middle Schools Marshall
High Schools Fauquier
School District Fauquier County Public Schools
Others
Pets Allowed Y
Senior Community No
Tax ID 6080-35-2418 & 6080-35-5818
Ownership Fee Simple
SqFt Source Estimated
Security Features Exterior Cameras,Security System
Horse Property Y
Horse Feature Paddock, Horse Trails, Stable(s)
Special Listing Condition Standard
Pets Description No Pet Restrictions
Read Less Info
Want to know what your home might be worth? Contact us for a FREE valuation!

Our team is ready to help you sell your home for the highest possible price ASAP

Bought with Emily P Ristau • Thomas & Talbot Real Estate

"My job is to find and attract mastery-based agents to the office, protect the culture, and make sure everyone is happy! "






