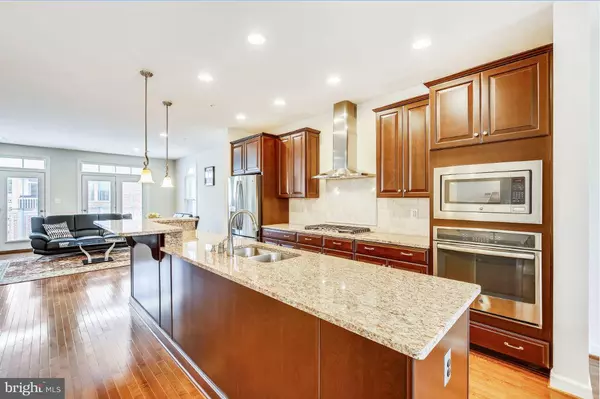$585,000
$599,900
2.5%For more information regarding the value of a property, please contact us for a free consultation.
4 Beds
4 Baths
2,793 SqFt
SOLD DATE : 09/23/2020
Key Details
Sold Price $585,000
Property Type Townhouse
Sub Type End of Row/Townhouse
Listing Status Sold
Purchase Type For Sale
Square Footage 2,793 sqft
Price per Sqft $209
Subdivision Parklands At Watkins Mill
MLS Listing ID MDMC719012
Sold Date 09/23/20
Style Traditional
Bedrooms 4
Full Baths 3
Half Baths 1
HOA Fees $92/mo
HOA Y/N Y
Abv Grd Liv Area 2,413
Originating Board BRIGHT
Year Built 2015
Annual Tax Amount $6,891
Tax Year 2019
Lot Size 1,512 Sqft
Acres 0.03
Property Description
Spacious 3-level End Unit Vanderbilt Townhouse in Parklands! You will love the natural light, gleaming hardwood floors and spacious rooms in this beautifully maintained and updated home. The Main Level includes a Gourmet Kitchen that showcases an oversized island with granite counters and breakfast bar, stainless steel appliances, and gas cooking. Large windows including on the side, welcome natural light into the Living Room and the Dining Room. There is also a Powder Room on this level which makes it convenient The Master Bedroom has 2 walk-in closets and en-suite spa-like bath with 2 corner bench seats. Laundry is located on the bedroom level for convenience. The Entry Level features a spacious 4th Bedroom/ In-Law Suite with an attached full Bathroom and access to the attached 2 car Garage. The Parklands is a picturesque and quiet community perfect for those searching for incredible amenities including community pool and tennis, fitness center, community center and meeting room. I270 interchange is newly completed and future Urban Center will bring shopping and restaurants to the community. A peaceful haven tucked away for privacy but still conveniently located near it all, living at the Parklands gives you the best of everything!
Location
State MD
County Montgomery
Zoning MXD
Interior
Interior Features Floor Plan - Open, Kitchen - Gourmet, Kitchen - Island, Upgraded Countertops, Wood Floors
Hot Water Natural Gas
Heating Forced Air
Cooling Central A/C
Fireplaces Number 1
Fireplace N
Heat Source Natural Gas
Laundry Upper Floor
Exterior
Garage Garage - Rear Entry
Garage Spaces 2.0
Waterfront N
Water Access N
Accessibility None
Attached Garage 2
Total Parking Spaces 2
Garage Y
Building
Story 3
Sewer Public Sewer
Water Public
Architectural Style Traditional
Level or Stories 3
Additional Building Above Grade, Below Grade
New Construction N
Schools
Elementary Schools Brown Station
Middle Schools Lakelands Park
High Schools Quince Orchard
School District Montgomery County Public Schools
Others
Pets Allowed Y
Senior Community No
Tax ID 160903614966
Ownership Fee Simple
SqFt Source Assessor
Acceptable Financing Cash, Conventional, FHA, VA
Listing Terms Cash, Conventional, FHA, VA
Financing Cash,Conventional,FHA,VA
Special Listing Condition Standard
Pets Description No Pet Restrictions
Read Less Info
Want to know what your home might be worth? Contact us for a FREE valuation!

Our team is ready to help you sell your home for the highest possible price ASAP

Bought with Sirous M Jafari • Real Pros

"My job is to find and attract mastery-based agents to the office, protect the culture, and make sure everyone is happy! "






