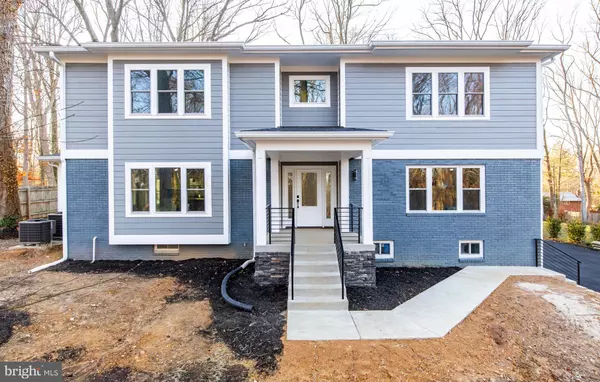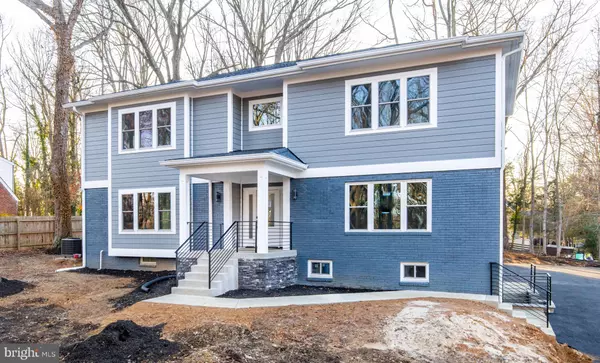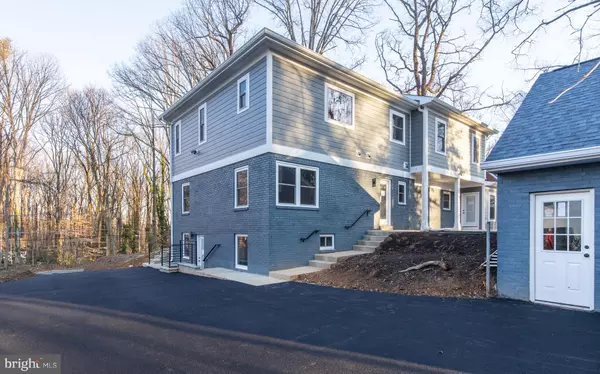$949,000
$977,000
2.9%For more information regarding the value of a property, please contact us for a free consultation.
5 Beds
4 Baths
4,414 SqFt
SOLD DATE : 03/27/2020
Key Details
Sold Price $949,000
Property Type Single Family Home
Sub Type Detached
Listing Status Sold
Purchase Type For Sale
Square Footage 4,414 sqft
Price per Sqft $214
Subdivision Mill Creek Park
MLS Listing ID VAFX1108586
Sold Date 03/27/20
Style Contemporary
Bedrooms 5
Full Baths 4
HOA Y/N N
Abv Grd Liv Area 3,031
Originating Board BRIGHT
Year Built 1952
Annual Tax Amount $5,930
Tax Year 2019
Lot Size 0.530 Acres
Acres 0.53
Property Description
!!!LOCATION LOCATION !!!!! Fully remodeled Modern home 1 minute from 495, minutes to Tysons Corner, route 50, 66, 395 and 95 - offers TOTAL SQ FT 4,400+, large 5 bedrooms with walk-in closets and 4 full baths. Master bedroom has double sink and soaking tub. Main living features open lay out. Gourmet kitchen with double oven and walk-in pantry. Beautiful custom wood wall around the fireplace. Breakfast nooke with large windows. Bedroom and full bathroom on main level.Hardwood floors throughout main level and upper level, beautiful interior and exterior modern metal hand railings, fully finished basement with convenient walk up access, a 0.53 acre private lot, large detached garage with storage and new driveway asphalt, new garage door and garage opener.
Location
State VA
County Fairfax
Zoning R-2
Rooms
Other Rooms Dining Room, Kitchen, Family Room, Breakfast Room, Laundry, Utility Room, Workshop
Basement Walkout Stairs
Main Level Bedrooms 1
Interior
Interior Features Attic, Breakfast Area, Entry Level Bedroom, Primary Bath(s), Pantry, Recessed Lighting, Soaking Tub, Upgraded Countertops, Walk-in Closet(s), Wood Floors
Hot Water Electric
Heating Heat Pump(s)
Cooling Central A/C
Flooring Hardwood
Fireplaces Number 1
Fireplaces Type Electric
Equipment Dishwasher, Disposal, Dryer - Electric, Dual Flush Toilets, Exhaust Fan, Icemaker, Microwave, Oven - Double, Oven/Range - Gas, Range Hood, Refrigerator, Six Burner Stove, Stainless Steel Appliances, Washer
Furnishings No
Fireplace Y
Window Features Double Hung,Energy Efficient,ENERGY STAR Qualified,Screens,Vinyl Clad
Appliance Dishwasher, Disposal, Dryer - Electric, Dual Flush Toilets, Exhaust Fan, Icemaker, Microwave, Oven - Double, Oven/Range - Gas, Range Hood, Refrigerator, Six Burner Stove, Stainless Steel Appliances, Washer
Heat Source Electric
Laundry Upper Floor
Exterior
Exterior Feature Patio(s), Porch(es)
Garage Additional Storage Area, Garage - Front Entry, Garage Door Opener, Oversized
Garage Spaces 2.0
Water Access N
View Street
Roof Type Asphalt
Accessibility 32\"+ wide Doors, >84\" Garage Door
Porch Patio(s), Porch(es)
Total Parking Spaces 2
Garage Y
Building
Story 2
Foundation Block
Sewer Public Sewer
Water Public
Architectural Style Contemporary
Level or Stories 2
Additional Building Above Grade, Below Grade
Structure Type Dry Wall
New Construction N
Schools
High Schools Falls Church
School District Fairfax County Public Schools
Others
Pets Allowed N
Senior Community No
Tax ID 0594 02 0026
Ownership Fee Simple
SqFt Source Estimated
Security Features Carbon Monoxide Detector(s)
Acceptable Financing Conventional, FHA, Cash
Horse Property N
Listing Terms Conventional, FHA, Cash
Financing Conventional,FHA,Cash
Special Listing Condition Standard
Read Less Info
Want to know what your home might be worth? Contact us for a FREE valuation!

Our team is ready to help you sell your home for the highest possible price ASAP

Bought with Russell E Miller Jr. • Classic Realty, Ltd.

"My job is to find and attract mastery-based agents to the office, protect the culture, and make sure everyone is happy! "






