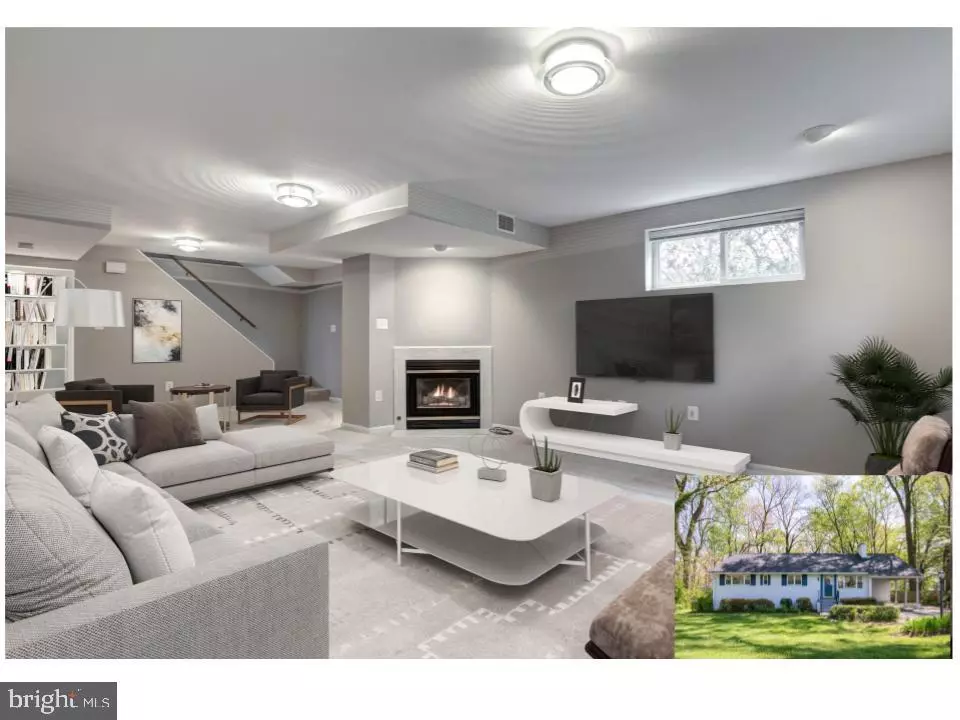$625,000
$585,000
6.8%For more information regarding the value of a property, please contact us for a free consultation.
4 Beds
3 Baths
2,326 SqFt
SOLD DATE : 05/15/2020
Key Details
Sold Price $625,000
Property Type Single Family Home
Sub Type Detached
Listing Status Sold
Purchase Type For Sale
Square Footage 2,326 sqft
Price per Sqft $268
Subdivision Mill Creek Park
MLS Listing ID VAFX1107696
Sold Date 05/15/20
Style Ranch/Rambler
Bedrooms 4
Full Baths 3
HOA Y/N N
Abv Grd Liv Area 1,288
Originating Board BRIGHT
Year Built 1954
Annual Tax Amount $6,016
Tax Year 2019
Lot Size 0.518 Acres
Acres 0.52
Property Description
Do nothing and just move in!! This 4 bedroom, 3 full bath rambler with over 2000 square feet of living is ready for you. You are greeted by lovely hardwood floors, a gas fireplace and a skylight and windows on three sides that allow plenty of natural light. The renovated kitchen, with its brand new ceramic flooring, is a cook's delight with storage galore. The hardwoods continue into all three bedrooms, and both upstairs bathrooms have been beautifully updated. The brand new carpet (and designer paint) lead you to your lower level escape with a separate gas fireplace. There is a guest bedroom here, a full bathroom, and a partial kitchen if someone wanted to use it as an income property. The walk-up stairs provide comfort, and the huge laundry/storage room gives you plenty of room for your stuff! Home notes: Roof was new in July 2018, spacious deck/patio area, large lot that is fully fenced, separate shed and the electrical panel was upgraded. Great location with quick access to 495 at Little River, major bus lines, and trail to Lake Accotink.
Location
State VA
County Fairfax
Zoning 120
Direction East
Rooms
Other Rooms Living Room, Dining Room, Primary Bedroom, Bedroom 2, Bedroom 3, Bedroom 4, Kitchen, Game Room, Laundry, Other
Basement Fully Finished, Outside Entrance, Space For Rooms, Walkout Stairs
Main Level Bedrooms 3
Interior
Interior Features Entry Level Bedroom, Kitchen - Table Space, Primary Bath(s), Wood Floors
Hot Water Natural Gas
Heating Forced Air
Cooling Central A/C
Fireplaces Type Gas/Propane
Equipment Built-In Microwave, Dishwasher, Disposal, Dryer, Exhaust Fan, Icemaker, Oven/Range - Gas, Range Hood, Refrigerator, Washer
Fireplace Y
Window Features Double Pane,Screens,Skylights
Appliance Built-In Microwave, Dishwasher, Disposal, Dryer, Exhaust Fan, Icemaker, Oven/Range - Gas, Range Hood, Refrigerator, Washer
Heat Source Natural Gas
Exterior
Exterior Feature Deck(s)
Garage Spaces 3.0
Fence Rear
Water Access N
Accessibility None
Porch Deck(s)
Total Parking Spaces 3
Garage N
Building
Lot Description Backs to Trees, Trees/Wooded
Story 2
Sewer Public Sewer
Water Public
Architectural Style Ranch/Rambler
Level or Stories 2
Additional Building Above Grade, Below Grade
New Construction N
Schools
Elementary Schools Camelot
Middle Schools Jackson
High Schools Falls Church
School District Fairfax County Public Schools
Others
Senior Community No
Tax ID 0594 04 0008
Ownership Fee Simple
SqFt Source Assessor
Special Listing Condition Standard
Read Less Info
Want to know what your home might be worth? Contact us for a FREE valuation!

Our team is ready to help you sell your home for the highest possible price ASAP

Bought with Cheryl L Hanback • Redfin Corporation

"My job is to find and attract mastery-based agents to the office, protect the culture, and make sure everyone is happy! "





