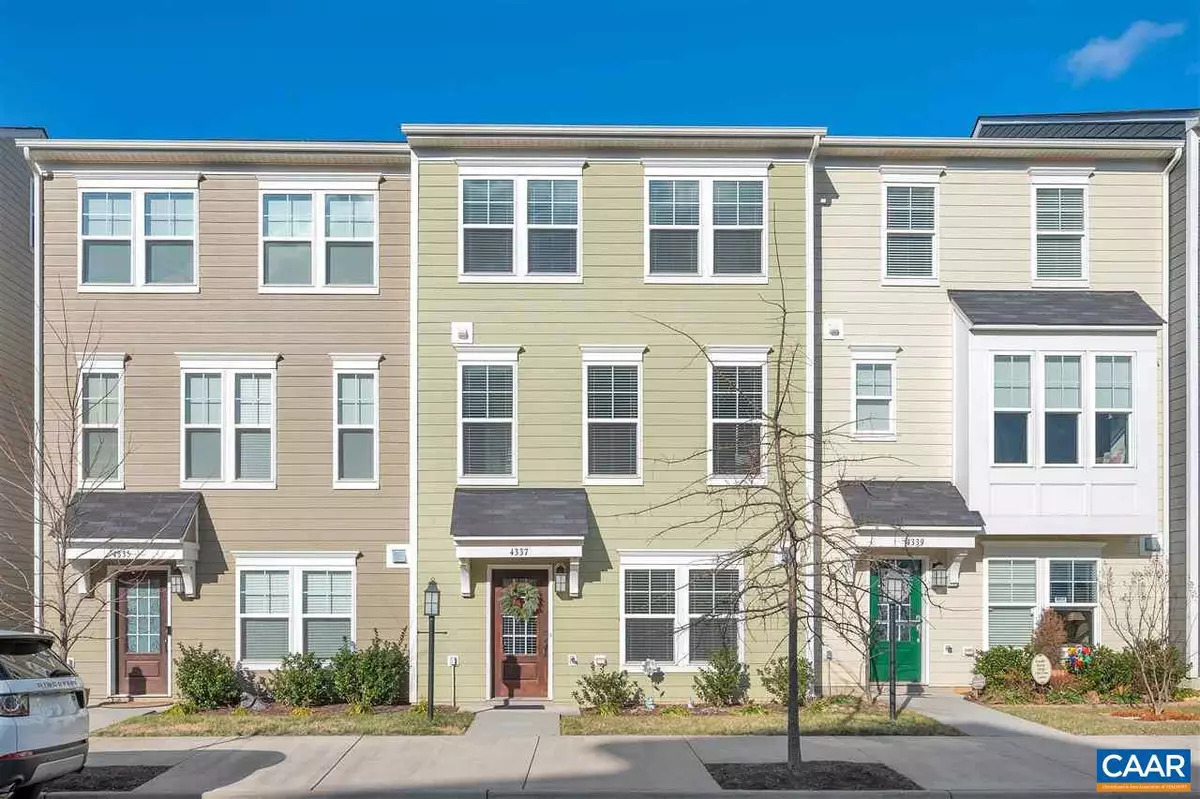$365,000
$355,000
2.8%For more information regarding the value of a property, please contact us for a free consultation.
3 Beds
4 Baths
2,247 SqFt
SOLD DATE : 03/02/2021
Key Details
Sold Price $365,000
Property Type Townhouse
Sub Type Interior Row/Townhouse
Listing Status Sold
Purchase Type For Sale
Square Footage 2,247 sqft
Price per Sqft $162
Subdivision Hollymead Town Center
MLS Listing ID 612881
Sold Date 03/02/21
Style Craftsman,Split Level
Bedrooms 3
Full Baths 3
Half Baths 1
Condo Fees $540
HOA Fees $90/qua
HOA Y/N Y
Abv Grd Liv Area 2,247
Originating Board CAAR
Year Built 2017
Annual Tax Amount $2,865
Tax Year 2021
Lot Size 1,306 Sqft
Acres 0.03
Property Description
Built in 2017, this Perry model townhome by Stanley Martin is walking distance to the Hollymead Town Center's shops, restaurants & Harris Teeter. Like new, the home features a large 2-car garage, owner's suite with attached bath & walk-in closet, two other spacious bedrooms, 3.5 baths, a gourmet kitchen with a large center island, granite countertops, white maple cabinetry, stainless appliances & pantry. The main living level is an open design with beautiful flooring & wonderful natural light. The lower level flex room & the fourth floor loft are ideal spaces for home office & workout areas. Outside living spaces include a large rear deck off of the kitchen & a fun rooftop deck.,Granite Counter,Maple Cabinets
Location
State VA
County Albemarle
Zoning PD-MC
Rooms
Other Rooms Primary Bedroom, Kitchen, Foyer, Great Room, Laundry, Loft, Office, Primary Bathroom, Full Bath, Half Bath, Additional Bedroom
Interior
Interior Features Walk-in Closet(s), Kitchen - Island, Pantry, Recessed Lighting, Primary Bath(s)
Heating Central, Heat Pump(s)
Cooling Central A/C, Heat Pump(s)
Flooring Carpet, Ceramic Tile, Hardwood, Vinyl
Equipment Dryer, Washer, Dishwasher, Disposal, Oven/Range - Electric, Microwave, Refrigerator, Energy Efficient Appliances
Fireplace N
Window Features Insulated,Low-E,Screens,Double Hung,Vinyl Clad
Appliance Dryer, Washer, Dishwasher, Disposal, Oven/Range - Electric, Microwave, Refrigerator, Energy Efficient Appliances
Heat Source Electric
Exterior
Exterior Feature Deck(s), Porch(es)
Parking Features Other, Garage - Rear Entry, Basement Garage
Accessibility None
Porch Deck(s), Porch(es)
Attached Garage 2
Garage Y
Building
Foundation Slab
Sewer Public Sewer
Water Public
Architectural Style Craftsman, Split Level
Additional Building Above Grade, Below Grade
Structure Type High,9'+ Ceilings
New Construction N
Schools
Elementary Schools Baker-Butler
Middle Schools Sutherland
High Schools Albemarle
School District Albemarle County Public Schools
Others
HOA Fee Include Common Area Maintenance,Management,Reserve Funds,Snow Removal,Trash
Ownership Other
Security Features Smoke Detector
Special Listing Condition Standard
Read Less Info
Want to know what your home might be worth? Contact us for a FREE valuation!

Our team is ready to help you sell your home for the highest possible price ASAP

Bought with CYNTHIA VIEJO • NEST REALTY GROUP

"My job is to find and attract mastery-based agents to the office, protect the culture, and make sure everyone is happy! "






