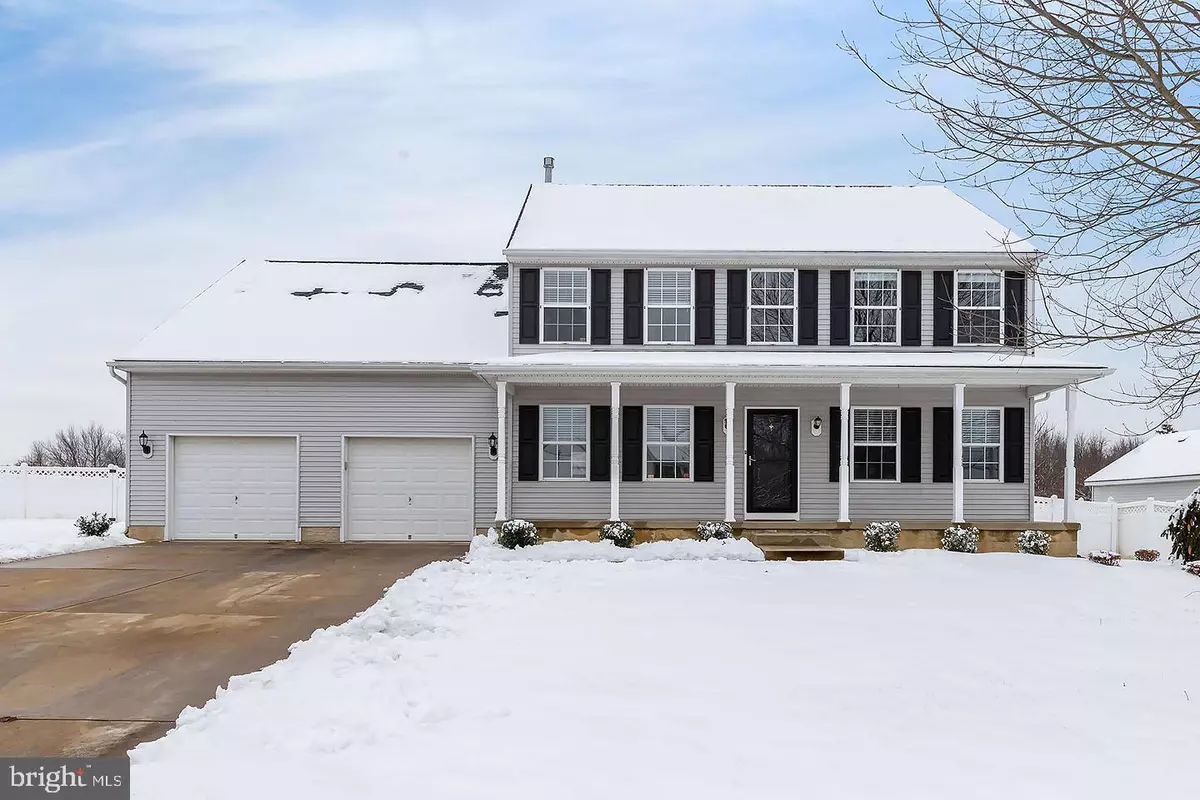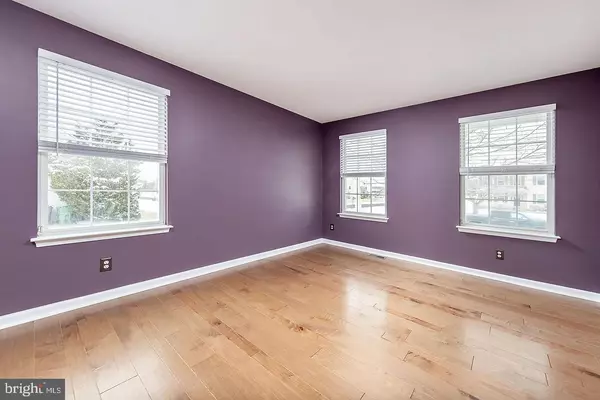$430,000
$408,000
5.4%For more information regarding the value of a property, please contact us for a free consultation.
4 Beds
3 Baths
2,464 SqFt
SOLD DATE : 03/26/2021
Key Details
Sold Price $430,000
Property Type Single Family Home
Sub Type Detached
Listing Status Sold
Purchase Type For Sale
Square Footage 2,464 sqft
Price per Sqft $174
Subdivision Stone Meeting Est
MLS Listing ID NJGL271352
Sold Date 03/26/21
Style Colonial
Bedrooms 4
Full Baths 2
Half Baths 1
HOA Y/N N
Abv Grd Liv Area 2,464
Originating Board BRIGHT
Year Built 1997
Annual Tax Amount $9,967
Tax Year 2020
Lot Size 0.540 Acres
Acres 0.54
Lot Dimensions 0.00 x 0.00
Property Description
Stunning Colonial in desirable Woolwich Township! Now available, come view this updated 4 bedroom 2.5 bathroom home on over a half acre in one of Gloucester County's very best townships. You'll enjoy a wonderful suburban neighborhood feel, excellent schools, and unobstructed access to major roadways all in a setting that should remain rural for years to come. Arriving on Belfiore drive, you'll immediately notice the consist high-quality condition in all of the local homes. Pride of ownership is evident at every doorstep and you'll enjoy living in a neighborhood full of great people. Once on site at 34 Belfiore Drive and entering through the front door places you in the foyer. Take note of the engineered hardwood floors and contemporary colors throughout. To your right is a dedicated home office, perfect for buyers who find themselves working from home. To your left is the formal dining room. With the presence of a morning room off of the kitchen, you may opt for this space to be a secondary living area, any use works. Walking through the foyer towards the rear of the first floor places you in the family room. Here you've reached the heart of the home as the kitchen, family room, and morning room are all connected. Theres a harmony among these 3 rooms that youll appreciate instantly. The family room offers a great size, ceiling fan, and gas burning fireplace. The kitchen has seen numerous upgrades that include new cabinets, quartz counters, stainless steel appliance package, oversized sink, built in trash cans, pantry, and bar seating. The morning room features a cathedral ceiling and is perfect for all meals. Off of the morning room is a powder room. Beyond the powder room is the laundry room/utility area. This is a great flex space since it can accommodate bulk storage, craft projects, and a variety of other uses. Also in this area is access to the attached 2 car garage. There's plenty of space for parking 2 vehicles here and even some leftover for storage. Upstairs you'll find 4 total bedrooms and 2 full bathrooms. All rooms show well, but the primary bedroom is of significance with cathedral ceilings, a massive walk in closet, and on suite bathroom. The full bath features dual vanities, marble counters, stall shower, large soaking tub with jets, and linen closet. A full basement has been partially framed, but this space technically counts as unfinished. Moving outside there are two composite decks and the entire backyard is fenced in with vinyl privacy fencing. Some sections show cosmetic damage but the overall system is capable of securing your pets and loved ones. A detached shed will be receiving a facelift prior to settlement. Additionally, the following major systems were replaced in 2018 when most of the home was improved: roof, heater, air conditioner, and hot water heater. A well appointed home on a private lot in a desirable neighborhood doesn't list everyday, act fast and secure this home before it's gone. Owner is a licensed NJ Realtor.
Location
State NJ
County Gloucester
Area Woolwich Twp (20824)
Zoning RESIDENTIAL
Rooms
Basement Full, Unfinished
Interior
Hot Water Natural Gas
Heating Forced Air
Cooling Central A/C
Fireplaces Number 1
Fireplaces Type Gas/Propane
Fireplace Y
Heat Source Natural Gas Available
Laundry Main Floor
Exterior
Garage Additional Storage Area, Garage Door Opener, Inside Access
Garage Spaces 6.0
Fence Privacy, Vinyl
Waterfront N
Water Access N
Roof Type Shingle
Accessibility None
Attached Garage 2
Total Parking Spaces 6
Garage Y
Building
Story 2
Sewer On Site Septic
Water Well
Architectural Style Colonial
Level or Stories 2
Additional Building Above Grade, Below Grade
New Construction N
Schools
Elementary Schools Walter H. Hill E.S.
Middle Schools Kingsway Regional M.S.
High Schools Kingsway Regional H.S.
School District Swedesboro-Woolwich Public Schools
Others
Senior Community No
Tax ID 24-00012-00007 16
Ownership Fee Simple
SqFt Source Assessor
Horse Property N
Special Listing Condition Standard
Read Less Info
Want to know what your home might be worth? Contact us for a FREE valuation!

Our team is ready to help you sell your home for the highest possible price ASAP

Bought with Nichole M Arnold • Home and Heart Realty

"My job is to find and attract mastery-based agents to the office, protect the culture, and make sure everyone is happy! "






