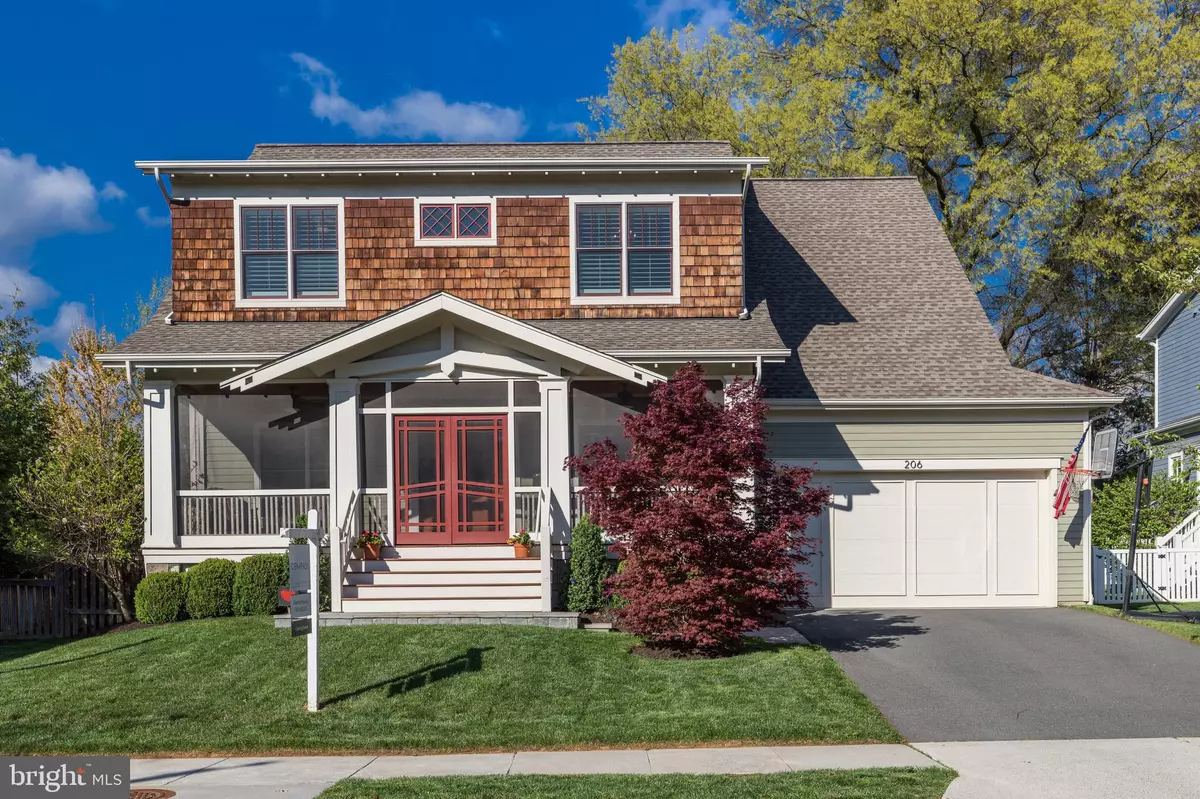$1,677,000
$1,499,000
11.9%For more information regarding the value of a property, please contact us for a free consultation.
6 Beds
5 Baths
4,685 SqFt
SOLD DATE : 05/18/2021
Key Details
Sold Price $1,677,000
Property Type Single Family Home
Sub Type Detached
Listing Status Sold
Purchase Type For Sale
Square Footage 4,685 sqft
Price per Sqft $357
Subdivision None Available
MLS Listing ID VAFX1192950
Sold Date 05/18/21
Style Craftsman
Bedrooms 6
Full Baths 4
Half Baths 1
HOA Y/N N
Abv Grd Liv Area 3,183
Originating Board BRIGHT
Year Built 2013
Annual Tax Amount $18,021
Tax Year 2021
Lot Size 10,339 Sqft
Acres 0.24
Property Description
Welcome to 206 Glyndon Street, SE! Come and see this beautiful arts & crafts bungalow style 6-bedroom, 4.5-bathroom home located in the heart of Vienna. This Bukont custom-built 4.600+ square foot home boasts 10-foot ceilings, custom-built bookcases and finishes, including 3.5 oak hardwood floors, two fireplaces, a private master bedroom balcony, and a stunning open floor plan. Enter the home through the unique front screened-in porch, which offers additional living space to enjoy without insects! Watch the seasons fly by as you comfortably sit only one block away from all that Vienna offers. Dinner parties flow naturally with French doors leading from the porch into the open dining room, which also includes a spacious butlers pantry. The gourmet kitchen features a farmers sink with a hot/cold water dispenser, an oversized island with a prep sink/disposal, stainless-steel appliances, a 6-burner Wolf double-oven range, Subzero refrigerator, gorgeous custom cabinetry, a built-in breakfast nook with storage under the custom cushions, and an adjacent walk-in pantry through the mudroom with built-in cubbies. The kitchen flows into the living room, which features a stacked slate wood-burning fireplace. There is also a roomy office with French doors, a playroom/bedroom, and a half bath that has room to expand to a full bath. The master bathroom features a spacious walk-in closet with rich chocolate brown custom shelving and a stunning master bathroom that contains a large stand-alone soaking tub, a two-person shower, and an overhead heater. The master bedroom has a private balcony with a durable screen to enjoy the breeze without worrying about visiting cicadas! Three additional well-sized bedrooms are on the upper level; one has a dedicated full bath and the other two share a jack and jill bathroom. Both bathrooms have tubs and all bedrooms have walk-in closets. All windows on the upper level are covered by plantation shutters (windows on main level have high-end top/down custom shades). The walk-up basement with 9-foot ceilings has a gas fireplace, an additional bedroom with a full bathroom, a huge storage closet, and an unfinished area that is currently being used as a home gym. The fenced backyard of this home is as wonderful as its front. There are surrounding mature giant arborvitae trees that afford rare privacy and an even rarer wooded feel that you dont find often in town, especially being so close to Maple avenue. Additional features include a new garage opener and springs, a 2020 Bosch dishwasher, and Nest thermostats. You dont want to miss this one! **Separate generator panel wired in garage and ready for hook up!!**
Location
State VA
County Fairfax
Zoning 904
Rooms
Basement Walkout Stairs, Fully Finished, Space For Rooms
Main Level Bedrooms 1
Interior
Interior Features Built-Ins, Breakfast Area, Butlers Pantry, Ceiling Fan(s), Crown Moldings, Dining Area, Entry Level Bedroom, Formal/Separate Dining Room, Kitchen - Gourmet, Kitchen - Island, Pantry, Recessed Lighting, Walk-in Closet(s), Window Treatments, Wood Floors, Floor Plan - Open, Wainscotting, Tub Shower, Soaking Tub
Hot Water Natural Gas
Heating Central
Cooling Central A/C
Fireplaces Number 2
Fireplaces Type Gas/Propane, Mantel(s), Wood, Fireplace - Glass Doors
Equipment Built-In Microwave, Dishwasher, Disposal, Dryer - Front Loading, Oven - Double, Oven/Range - Gas, Range Hood, Refrigerator, Stainless Steel Appliances, Washer - Front Loading
Fireplace Y
Appliance Built-In Microwave, Dishwasher, Disposal, Dryer - Front Loading, Oven - Double, Oven/Range - Gas, Range Hood, Refrigerator, Stainless Steel Appliances, Washer - Front Loading
Heat Source Natural Gas
Exterior
Exterior Feature Porch(es), Deck(s), Balcony, Screened
Garage Garage Door Opener
Garage Spaces 2.0
Water Access N
Accessibility None
Porch Porch(es), Deck(s), Balcony, Screened
Attached Garage 2
Total Parking Spaces 2
Garage Y
Building
Story 3
Sewer Public Sewer
Water Public
Architectural Style Craftsman
Level or Stories 3
Additional Building Above Grade, Below Grade
New Construction N
Schools
Elementary Schools Vienna
Middle Schools Thoreau
High Schools Madison
School District Fairfax County Public Schools
Others
Senior Community No
Tax ID 0382 02 0024C4
Ownership Fee Simple
SqFt Source Assessor
Security Features Electric Alarm
Special Listing Condition Standard
Read Less Info
Want to know what your home might be worth? Contact us for a FREE valuation!

Our team is ready to help you sell your home for the highest possible price ASAP

Bought with Sonia Thomsen • Pearson Smith Realty, LLC

"My job is to find and attract mastery-based agents to the office, protect the culture, and make sure everyone is happy! "






