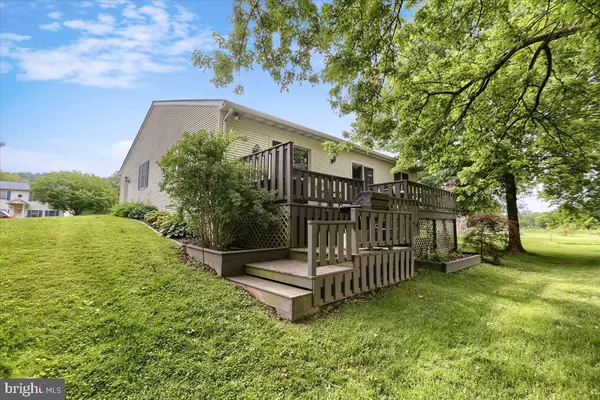$306,300
$280,000
9.4%For more information regarding the value of a property, please contact us for a free consultation.
4 Beds
2 Baths
2,352 SqFt
SOLD DATE : 07/20/2021
Key Details
Sold Price $306,300
Property Type Single Family Home
Sub Type Detached
Listing Status Sold
Purchase Type For Sale
Square Footage 2,352 sqft
Price per Sqft $130
Subdivision None Available
MLS Listing ID PALA183698
Sold Date 07/20/21
Style Colonial,Split Level
Bedrooms 4
Full Baths 2
HOA Y/N N
Abv Grd Liv Area 1,776
Originating Board BRIGHT
Year Built 1989
Annual Tax Amount $3,471
Tax Year 2020
Lot Size 0.370 Acres
Acres 0.37
Lot Dimensions 0.00 x 0.00
Property Description
Spacious 4 Br split level located in a quiet country development near Bowmansville. 1st floor primary bedroom with full bath and 3 bedrooms and full bath on the upper level. A finished basement with wood stove offers endless possibilities. Interior features include laminate hardwood flooring throughout the main floor with the exception of the large dining room has original hardwood that is in great shape, both bathrooms have newer vinyl flooring with a tile look and fresh paint in a few of the rooms. The kitchen features stainless steel appliances and granite countertops. The owner has made numerous improvements to the home including new roof in 2021, New hot water heater in 2020, New heat pump in main part of the house approx. 2019 and new heat pump in addition in 2021. The exterior of the home offers a level and private back yard backing up to open space featuring 3 beautiful large shade trees and a shed w/electric. Enjoy the spacious deck this summer overlooking this serene and tranquil setting. The “almost new” playset in the yard is included in the sale. As a bonus taxes are very low. Excellent location to Reading and Lancaster and minutes to PA TPK, Rt 222, Rt 272 and Rt 322. With so much to offer, this home will not last long!
Location
State PA
County Lancaster
Area Brecknock Twp (10504)
Zoning RESIDENTIAL
Rooms
Other Rooms Living Room, Dining Room, Bedroom 2, Bedroom 3, Bedroom 4, Kitchen, Family Room, Bedroom 1, Laundry, Bathroom 1, Bathroom 2
Basement Partial
Main Level Bedrooms 1
Interior
Interior Features Ceiling Fan(s), Crown Moldings, Wainscotting
Hot Water Electric
Heating Heat Pump(s)
Cooling Central A/C
Flooring Laminated, Carpet
Equipment Stainless Steel Appliances
Furnishings No
Fireplace N
Appliance Stainless Steel Appliances
Heat Source Electric
Exterior
Exterior Feature Deck(s)
Garage Other
Garage Spaces 6.0
Utilities Available Cable TV Available, Electric Available, Phone Available, Water Available
Waterfront N
Water Access N
Roof Type Shingle
Accessibility None
Porch Deck(s)
Attached Garage 2
Total Parking Spaces 6
Garage Y
Building
Lot Description Level
Story 2
Sewer Public Sewer
Water Well
Architectural Style Colonial, Split Level
Level or Stories 2
Additional Building Above Grade, Below Grade
New Construction N
Schools
Elementary Schools Brecknock
Middle Schools Garden Spot M.S.
High Schools Garden Spot
School District Eastern Lancaster County
Others
Senior Community No
Tax ID 040-46608-0-0000
Ownership Fee Simple
SqFt Source Assessor
Acceptable Financing Cash, Conventional
Listing Terms Cash, Conventional
Financing Cash,Conventional
Special Listing Condition Standard
Read Less Info
Want to know what your home might be worth? Contact us for a FREE valuation!

Our team is ready to help you sell your home for the highest possible price ASAP

Bought with Anita Stoltzfus • Kingsway Realty - Ephrata

"My job is to find and attract mastery-based agents to the office, protect the culture, and make sure everyone is happy! "






