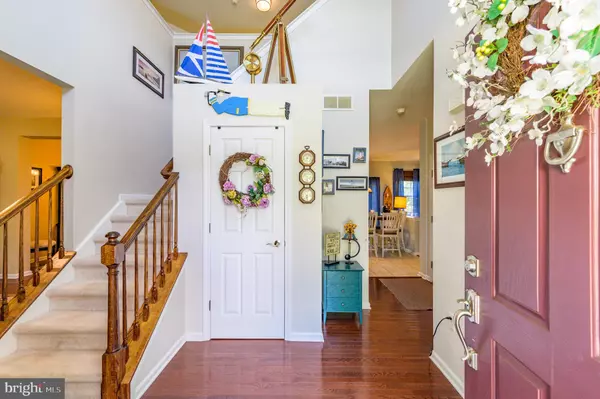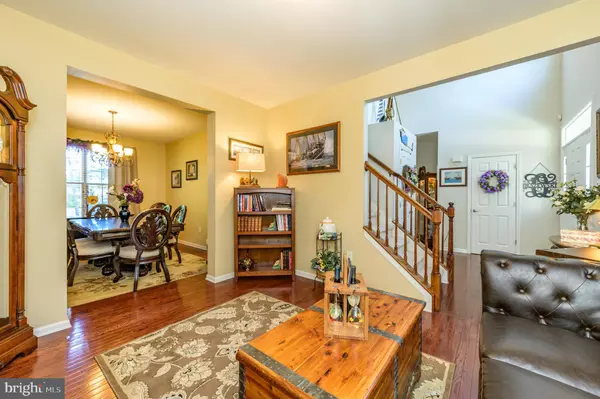$430,000
$424,900
1.2%For more information regarding the value of a property, please contact us for a free consultation.
4 Beds
4 Baths
2,177 SqFt
SOLD DATE : 12/01/2020
Key Details
Sold Price $430,000
Property Type Single Family Home
Sub Type Detached
Listing Status Sold
Purchase Type For Sale
Square Footage 2,177 sqft
Price per Sqft $197
Subdivision Freedom Hills
MLS Listing ID NJOC403242
Sold Date 12/01/20
Style Colonial
Bedrooms 4
Full Baths 2
Half Baths 2
HOA Y/N N
Abv Grd Liv Area 2,177
Originating Board BRIGHT
Year Built 2007
Annual Tax Amount $9,573
Tax Year 2020
Lot Size 0.340 Acres
Acres 0.34
Lot Dimensions 0.00 x 0.00
Property Description
Lovely Colonial home in a great location. If hosting gatherings is your specialty, than this is the home for you! It is an entertainers paradise inside & out. Step inside to a traditional layout that is filled w/modern charm. 2 story foyer welcomes you inside w/neutral tones & glistening HW flrs that extend throughout. Formal LR & DR are spacious & bright. EIK has granite counters, great cab storage, SS Appliances & access to the raised rear deck. FR off the kitchen is the perfect place to relax & unwind. Each Bedroom is a great size. Master Suite has a beautifully updated EnSuite bath w/trendy dual vanity & spacious stall shower. Full W/O basement w/massive Rec Rm, kitchenette & Dry Bar. Access to the patio makes parties easy as can be! The real bonus in the backyard. It is like an at home retreat! I/G pool, full Tiki style bar, patio w/built in fire pit, all completely fenced for your privacy. Plus you're nearby GSP & lots of local amenities on Rt 9. Truly, a MUST SEE!
Location
State NJ
County Ocean
Area Barnegat Twp (21501)
Zoning R10+
Rooms
Other Rooms Living Room, Dining Room, Bedroom 2, Bedroom 3, Bedroom 4, Kitchen, Family Room, Other, Recreation Room, Utility Room, Bathroom 1, Full Bath, Half Bath
Basement Daylight, Full, Full, Fully Finished, Outside Entrance, Windows
Interior
Interior Features Bar, Attic, Carpet, Ceiling Fan(s), Dining Area, Family Room Off Kitchen, Formal/Separate Dining Room, Kitchen - Eat-In, Kitchen - Island, Stall Shower, Walk-in Closet(s), Wood Floors, Other
Hot Water Natural Gas
Heating Forced Air
Cooling Central A/C
Flooring Carpet, Ceramic Tile, Hardwood
Equipment Dishwasher, Microwave, Oven/Range - Gas
Fireplace N
Appliance Dishwasher, Microwave, Oven/Range - Gas
Heat Source Natural Gas
Laundry Lower Floor
Exterior
Exterior Feature Deck(s), Patio(s)
Garage Built In
Garage Spaces 6.0
Fence Fully, Vinyl
Pool In Ground
Utilities Available Electric Available, Natural Gas Available
Waterfront N
Water Access N
Roof Type Asphalt,Shingle
Accessibility None
Porch Deck(s), Patio(s)
Attached Garage 2
Total Parking Spaces 6
Garage Y
Building
Story 2
Sewer Public Septic
Water Public
Architectural Style Colonial
Level or Stories 2
Additional Building Above Grade, Below Grade
New Construction N
Schools
Middle Schools Russell O. Brackman M.S.
High Schools Barnegat
School District Barnegat Township Public Schools
Others
Senior Community No
Tax ID 01-00114 63-00008
Ownership Fee Simple
SqFt Source Assessor
Acceptable Financing Cash, Conventional, FHA, VA
Listing Terms Cash, Conventional, FHA, VA
Financing Cash,Conventional,FHA,VA
Special Listing Condition Standard
Read Less Info
Want to know what your home might be worth? Contact us for a FREE valuation!

Our team is ready to help you sell your home for the highest possible price ASAP

Bought with Non Member • Non Subscribing Office

"My job is to find and attract mastery-based agents to the office, protect the culture, and make sure everyone is happy! "






