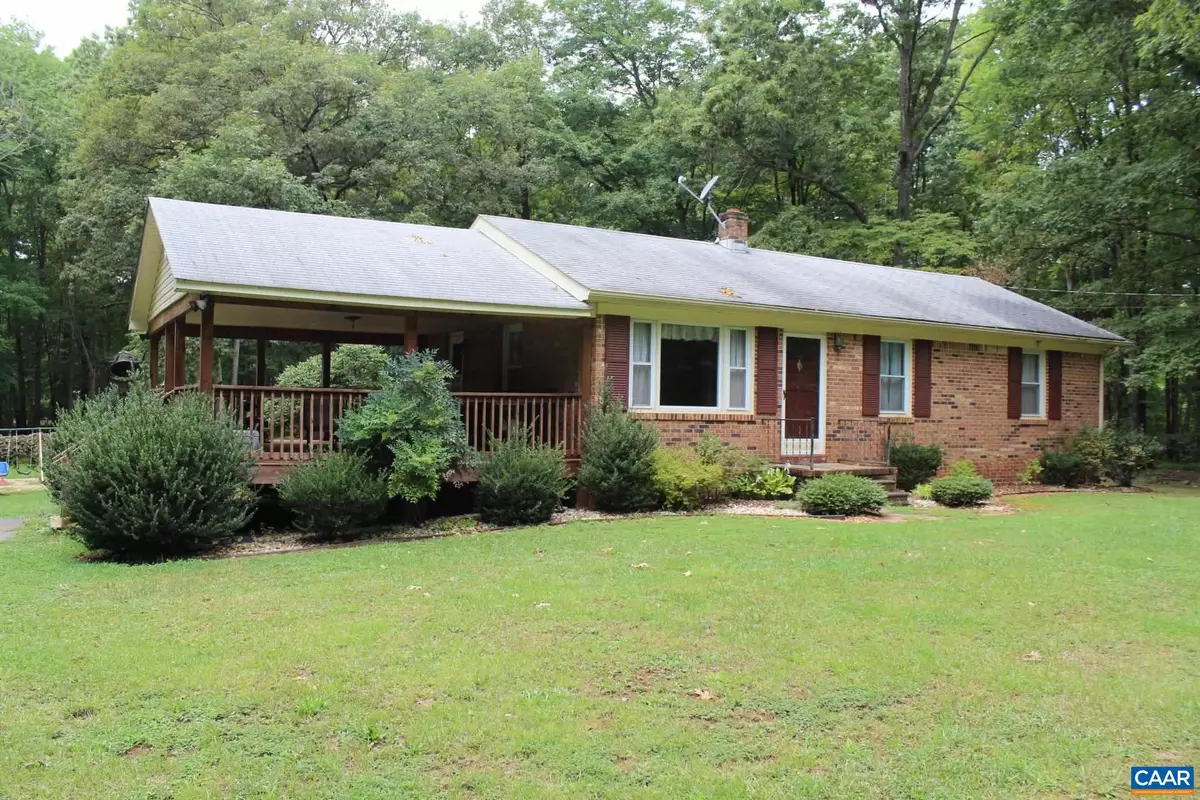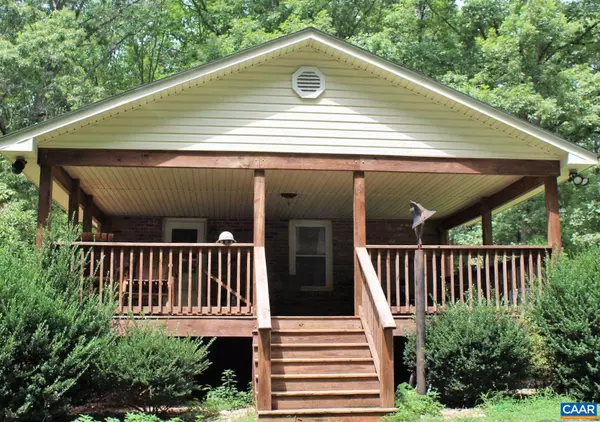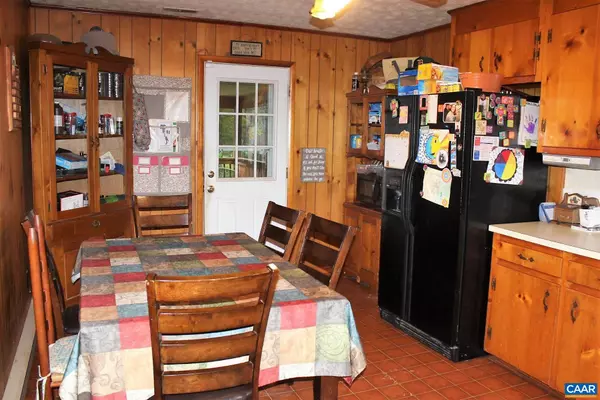$199,900
$199,900
For more information regarding the value of a property, please contact us for a free consultation.
4 Beds
2 Baths
1,968 SqFt
SOLD DATE : 10/07/2021
Key Details
Sold Price $199,900
Property Type Single Family Home
Sub Type Detached
Listing Status Sold
Purchase Type For Sale
Square Footage 1,968 sqft
Price per Sqft $101
Subdivision None Available
MLS Listing ID 621169
Sold Date 10/07/21
Style Ranch/Rambler
Bedrooms 4
Full Baths 2
HOA Y/N N
Abv Grd Liv Area 984
Originating Board CAAR
Year Built 1974
Annual Tax Amount $690
Tax Year 2021
Lot Size 3.000 Acres
Acres 3.0
Property Description
Four bedrooms, three bathrooms on Three acres with sunny yard and ample trees surrounding it all. A welcoming sight when coming home, this brick ranch with amazing screened in porch will keep you comfortable for a long time to come. Eat in kitchen, double-basin metal sink in front of sunny window, plenty of cabinet space is a start to a great day here. Three bedrooms upstairs and the large, primary bedroom downstairs give everyone plenty of personal space. The large family room in basement perfect for movie or game night - cool in the summertime and with its built in wood stove, you will have this keeper cozy all winter! Well-made structure, dry basement, and sunny yard for gardening or simply enjoying the fresh air. Amazing screened in deck/porch for spreading out, too! Newer heat pump and plumbing, wired for ADT, replacement windows - all the things to make this a perfect starter and keeper home!,Fireplace in Basement
Location
State VA
County Buckingham
Zoning A-1
Rooms
Other Rooms Living Room, Primary Bedroom, Kitchen, Family Room, Laundry, Primary Bathroom, Additional Bedroom
Basement Fully Finished, Full
Main Level Bedrooms 3
Interior
Heating Heat Pump(s)
Cooling Central A/C, Heat Pump(s)
Flooring Ceramic Tile, Wood
Fireplaces Number 1
Fireplaces Type Insert
Equipment Washer/Dryer Hookups Only, Oven/Range - Electric, Refrigerator
Fireplace Y
Window Features Double Hung
Appliance Washer/Dryer Hookups Only, Oven/Range - Electric, Refrigerator
Heat Source Wood
Exterior
Exterior Feature Porch(es)
View Pasture, Garden/Lawn
Roof Type Composite
Accessibility None
Porch Porch(es)
Garage N
Building
Lot Description Sloping
Story 1
Foundation Block
Sewer Septic Exists
Water Well
Architectural Style Ranch/Rambler
Level or Stories 1
Additional Building Above Grade, Below Grade
Structure Type High
New Construction N
Schools
Elementary Schools Buckingham
Middle Schools Buckingham
High Schools Buckingham County
School District Buckingham County Public Schools
Others
Ownership Other
Special Listing Condition Standard
Read Less Info
Want to know what your home might be worth? Contact us for a FREE valuation!

Our team is ready to help you sell your home for the highest possible price ASAP

Bought with Default Agent • Default Office

"My job is to find and attract mastery-based agents to the office, protect the culture, and make sure everyone is happy! "






