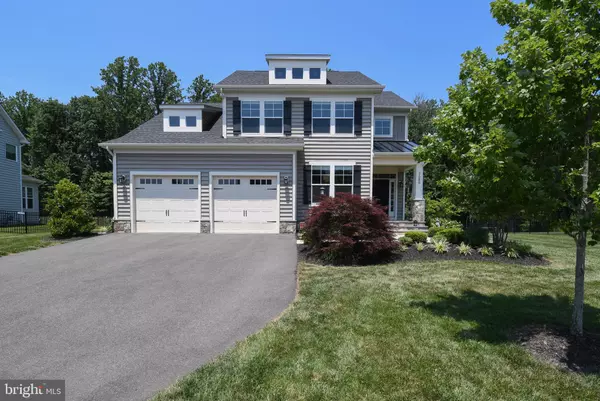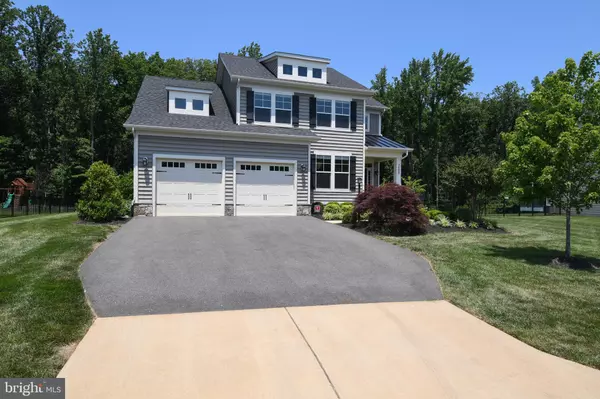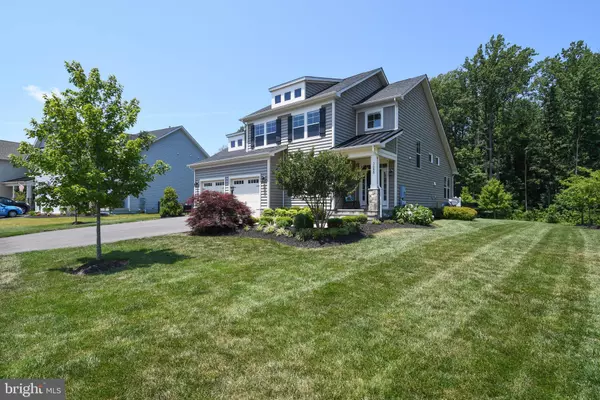$626,500
$589,000
6.4%For more information regarding the value of a property, please contact us for a free consultation.
3 Beds
4 Baths
3,403 SqFt
SOLD DATE : 08/10/2020
Key Details
Sold Price $626,500
Property Type Single Family Home
Sub Type Detached
Listing Status Sold
Purchase Type For Sale
Square Footage 3,403 sqft
Price per Sqft $184
Subdivision Brookside
MLS Listing ID VAFQ166070
Sold Date 08/10/20
Style Colonial
Bedrooms 3
Full Baths 3
Half Baths 1
HOA Fees $111/qua
HOA Y/N Y
Abv Grd Liv Area 2,364
Originating Board BRIGHT
Year Built 2015
Annual Tax Amount $5,119
Tax Year 2020
Lot Size 0.460 Acres
Acres 0.46
Property Description
This absolutely stunning home is nestled on a premium .46 acre lot backing to woodlands in the Brookside community and is infused with the modern luxuries homebuyers seek. Built by Lakeside Homes this 5 year young Westley II model with 3 bedrooms, and 3.5 baths offers over 3,400 sq. ft. of living space on 3 finished levels and is loaded with upgrades. A tailored stone and siding exterior, 2 car garage, extensive vibrant landscaping, covered front entry, Trex deck, patio, spacious room sizes, soaring ceilings, rich hand scraped hardwood floors, on trend paint, chic lighting, custom fireplace, and an abundance of windows creating a flood of natural light are only some of the reasons this home is so memorable. With sleek architectural design and an open floor plan this unique home was built for entertaining and loving maintenance makes it move-in ready just step inside and fall under its spell.******Warm hardwood flooring welcomes you in the open foyer and ushers you towards glass paned French doors with transom introducing the light filled library/den, perfect for working at home. Hardwoods continue toward the spectacular great room awash in sunlight and featuring a soaring cathedral ceilings with contemporary pendant light, walls of windows cradling an inviting floor to ceiling gas fireplace with sleek custom tile, and a 65 inch Samsung flat screen TV that conveys with the home. The open gourmet kitchen serves up a feast for the eyes with beautiful new quartz countertops, an abundance of pristine white 42 inch cabinetry, and quality stainless steel appliances including a new counter depth refrigerator and gas range. A center island with undermount custom granite sink provides an additional working surface and bar style seating, as transom windows with motorized blinds, recessed lighting, and a glass tile backsplash add a stylish finishing touch. Steps away the dining area with space for all occasions is accented by chic Sputnik chandelier. Here, glass doors grant access to a maintenance free Trex deck with descending steps to a large patio, lush private yard, and majestic woodlands beyond seamlessly blending indoor/outdoor living. Back inside, a laundry room with built-in cabinetry and washer and dryer, and a powder room with rectangular pedestal sink complement the main living area.******Down the hall, the light-filled owner's suite beckons with windows on 2 walls, a deep tray ceiling, ample space for a sitting area, his and hers walk in closets, and an en suite bath featuring a Carrara marble-topped dual sink vanity, and an frameless glass shower with decorative inlay. Ascend to the upper level landing and two bright and cheerful bedrooms sharing a well-appointed bath with granite topped vanity and tubs/shower combo. The expansive walk up lower level recreation room with wall-to-wall carpet and recessed lighting has space for games, media, or relaxation, while an additional full bath and large storage room completes the comfort and luxury of this wonderful home.******All this just steps away from miles of paved walk/jogging paths and Lake Ashby in the sought after Brookside community with amenities including 3 lakes, miles of trails, clubhouse, 2 pools, basketball, tennis, fitness center, playgrounds and more. Enjoy a lakeside picnic, fishing or the nearby Vint Hill dog park, Vint Hill Winery, The Farm Station Cafe, Old Bust Head Brewery and more. Everyone will enjoy the easy access to Rt. 29, Rt. 234, Vint Hill Rd, and an abundance of shopping, dining, and entertainment choices right at your fingertips in Gainesville!
Location
State VA
County Fauquier
Zoning PR
Rooms
Other Rooms Primary Bedroom, Bedroom 2, Bedroom 3, Kitchen, Library, Foyer, Great Room, Laundry, Recreation Room, Primary Bathroom, Full Bath, Half Bath
Basement Fully Finished, Space For Rooms, Walkout Stairs, Side Entrance
Main Level Bedrooms 1
Interior
Interior Features Attic, Breakfast Area, Carpet, Combination Kitchen/Dining, Dining Area, Entry Level Bedroom, Family Room Off Kitchen, Floor Plan - Open, Kitchen - Gourmet, Kitchen - Island, Kitchen - Table Space, Primary Bath(s), Recessed Lighting, Stall Shower, Tub Shower, Upgraded Countertops, Walk-in Closet(s), Water Treat System, Wood Floors
Hot Water Natural Gas
Heating Forced Air
Cooling Central A/C
Flooring Hardwood, Carpet, Ceramic Tile
Fireplaces Type Fireplace - Glass Doors, Gas/Propane
Equipment Built-In Microwave, Dishwasher, Disposal, Dryer, Exhaust Fan, Icemaker, Oven/Range - Gas, Refrigerator, Stainless Steel Appliances, Washer, Water Dispenser
Fireplace Y
Window Features Transom
Appliance Built-In Microwave, Dishwasher, Disposal, Dryer, Exhaust Fan, Icemaker, Oven/Range - Gas, Refrigerator, Stainless Steel Appliances, Washer, Water Dispenser
Heat Source Natural Gas
Laundry Main Floor
Exterior
Exterior Feature Deck(s), Patio(s), Porch(es)
Garage Garage - Front Entry, Garage Door Opener
Garage Spaces 2.0
Amenities Available Basketball Courts, Club House, Common Grounds, Community Center, Exercise Room, Fitness Center, Jog/Walk Path, Lake, Meeting Room, Party Room, Pier/Dock, Pool - Outdoor, Tennis Courts, Tot Lots/Playground, Water/Lake Privileges
Water Access N
View Garden/Lawn, Trees/Woods
Accessibility None
Porch Deck(s), Patio(s), Porch(es)
Attached Garage 2
Total Parking Spaces 2
Garage Y
Building
Lot Description Backs - Open Common Area, Backs to Trees, Landscaping, Level, Premium, Private
Story 3
Sewer Public Sewer
Water Public
Architectural Style Colonial
Level or Stories 3
Additional Building Above Grade, Below Grade
Structure Type 9'+ Ceilings,Cathedral Ceilings,Tray Ceilings
New Construction N
Schools
Elementary Schools Ritchie
Middle Schools Auburn
High Schools Kettle Run
School District Fauquier County Public Schools
Others
HOA Fee Include Common Area Maintenance,Management,Pier/Dock Maintenance,Pool(s),Recreation Facility,Reserve Funds,Road Maintenance,Snow Removal,Trash
Senior Community No
Tax ID 7915-25-5327
Ownership Fee Simple
SqFt Source Assessor
Security Features Electric Alarm,Security System
Special Listing Condition Standard
Read Less Info
Want to know what your home might be worth? Contact us for a FREE valuation!

Our team is ready to help you sell your home for the highest possible price ASAP

Bought with Rebecca M Flood • Samson Properties

"My job is to find and attract mastery-based agents to the office, protect the culture, and make sure everyone is happy! "






