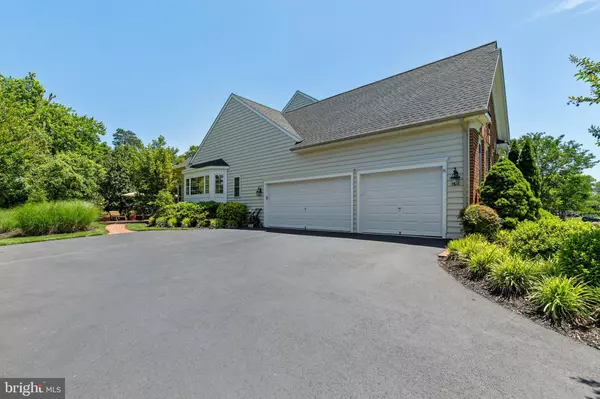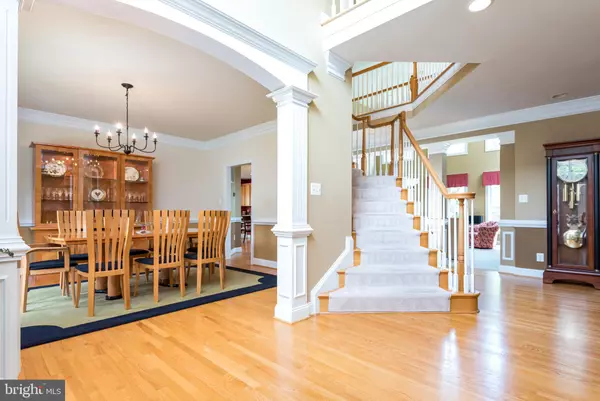$991,000
$975,000
1.6%For more information regarding the value of a property, please contact us for a free consultation.
4 Beds
5 Baths
5,326 SqFt
SOLD DATE : 10/07/2021
Key Details
Sold Price $991,000
Property Type Single Family Home
Sub Type Detached
Listing Status Sold
Purchase Type For Sale
Square Footage 5,326 sqft
Price per Sqft $186
Subdivision Piedmont
MLS Listing ID VAPW2008080
Sold Date 10/07/21
Style Colonial
Bedrooms 4
Full Baths 4
Half Baths 1
HOA Fees $173/mo
HOA Y/N Y
Abv Grd Liv Area 4,206
Originating Board BRIGHT
Year Built 2004
Annual Tax Amount $9,261
Tax Year 2021
Lot Size 0.769 Acres
Acres 0.77
Property Description
This first time on the market majestic and functional home with an open floor plan is located in Haymarket's coveted Kendrick section of the gated Piedmont golf course community. The AWARD-WINNING Preston model, by custom builder Quaker Homes, offers large rooms, all filled with natural light. Sitting on a .75 acre lot, this home features a huge back yard with a paver patio, lush greenery with plenty of space for enjoying your outdoor interests.
As you walk in you will immediately notice soaring ceilings and a feeling of spaciousness. The kitchen has a large wrap-around picture window providing maximum sunlight with new wood blinds. Custom cabinets, beautiful granite counters, upgraded appliances, as well as the oversized island complete this generous workspace. The eating area opens to a bright sunroom that flows into the 2-story family room showcasing a fireplace and a built-in bookshelf. With the huge main level owner’s suite, you will be impressed with the tray ceiling, bay window, and custom designed dual walk-in closets that feature convenient pocket doors to maintain the open feeling. The elegance continues into the bathroom with twin vanities, a 6-foot soaking tub, and a luxurious shower with dual showerheads. This home offers a formal dining room with a bay window, a living room/TV room, and a separate study overlooking the backyard. On the upper level there are 3 large bedrooms, two of which share a Jack and Jill bath and the third bedroom has an en suite bathroom and a huge walk in closet. Moving to lowest level, take advantage of the recreation room, media room, exercise room, full bath and tons of storage!! A great house that will become a wonderful home for your family. Please see ATTACHED DOCUMENT with a list of the additional features and ages of improvements.
Location
State VA
County Prince William
Zoning PMR
Rooms
Basement Connecting Stairway, Fully Finished, Interior Access, Outside Entrance, Partially Finished, Rear Entrance, Sump Pump, Walkout Stairs, Windows, Workshop
Main Level Bedrooms 1
Interior
Interior Features Bar, Breakfast Area, Carpet, Ceiling Fan(s), Central Vacuum, Chair Railings, Crown Moldings, Dining Area, Entry Level Bedroom, Family Room Off Kitchen, Floor Plan - Open, Formal/Separate Dining Room, Kitchen - Gourmet, Kitchen - Island, Primary Bath(s), Recessed Lighting, Soaking Tub
Hot Water Natural Gas
Heating Forced Air
Cooling Central A/C, Ceiling Fan(s)
Fireplaces Number 1
Fireplaces Type Fireplace - Glass Doors
Equipment Cooktop, Dishwasher, Disposal, Icemaker, Oven - Double, Oven - Self Cleaning, Oven - Wall, Water Heater
Fireplace Y
Appliance Cooktop, Dishwasher, Disposal, Icemaker, Oven - Double, Oven - Self Cleaning, Oven - Wall, Water Heater
Heat Source Natural Gas
Exterior
Garage Garage Door Opener, Garage - Side Entry, Inside Access
Garage Spaces 3.0
Amenities Available Basketball Courts, Common Grounds, Community Center, Exercise Room, Fax/Copying, Fitness Center, Gated Community, Golf Course Membership Available, Golf Club, Golf Course, Pool - Indoor, Pool - Outdoor, Recreational Center, Tennis Courts, Tot Lots/Playground
Water Access N
View Trees/Woods
Roof Type Architectural Shingle
Accessibility None
Attached Garage 3
Total Parking Spaces 3
Garage Y
Building
Story 3
Foundation Permanent, Slab
Sewer Public Sewer
Water Public
Architectural Style Colonial
Level or Stories 3
Additional Building Above Grade, Below Grade
New Construction N
Schools
Elementary Schools Mountain View
Middle Schools Bull Run
High Schools Battlefield
School District Prince William County Public Schools
Others
HOA Fee Include Common Area Maintenance,Insurance,Management,Pool(s),Recreation Facility,Reserve Funds,Road Maintenance,Security Gate,Snow Removal,Trash
Senior Community No
Tax ID 7398-37-5507
Ownership Fee Simple
SqFt Source Assessor
Special Listing Condition Standard
Read Less Info
Want to know what your home might be worth? Contact us for a FREE valuation!

Our team is ready to help you sell your home for the highest possible price ASAP

Bought with Tracy Chandler • Berkshire Hathaway HomeServices PenFed Realty

"My job is to find and attract mastery-based agents to the office, protect the culture, and make sure everyone is happy! "






