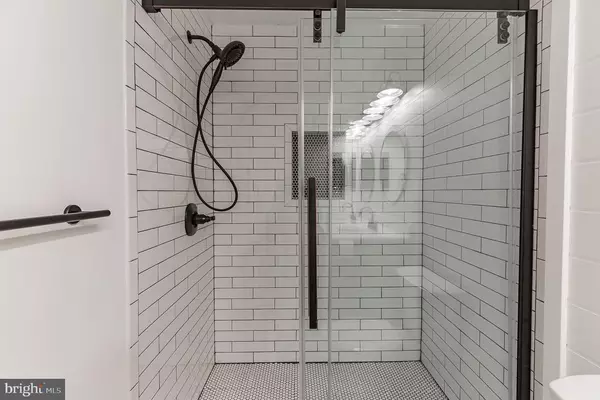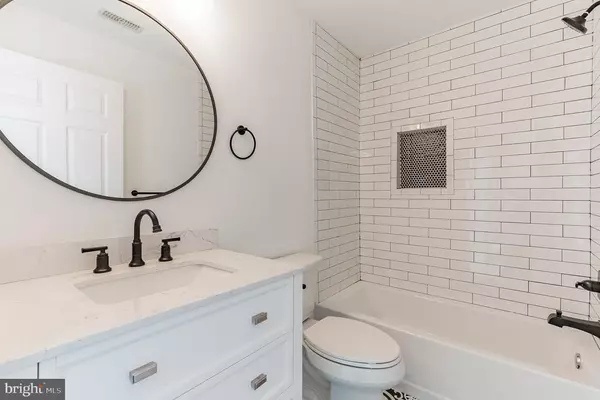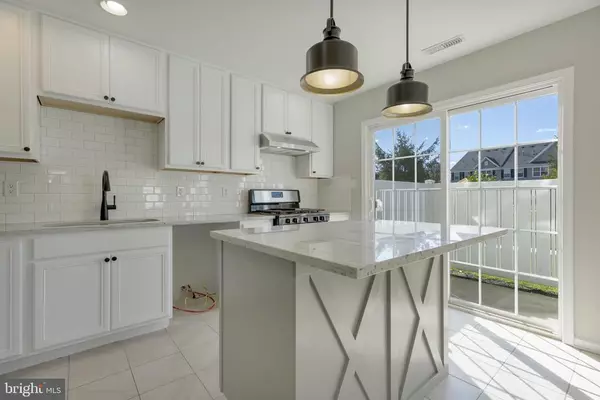$236,000
$234,990
0.4%For more information regarding the value of a property, please contact us for a free consultation.
3 Beds
3 Baths
1,744 SqFt
SOLD DATE : 12/11/2020
Key Details
Sold Price $236,000
Property Type Condo
Sub Type Condo/Co-op
Listing Status Sold
Purchase Type For Sale
Square Footage 1,744 sqft
Price per Sqft $135
Subdivision Lexington Mews
MLS Listing ID NJGL266424
Sold Date 12/11/20
Style Transitional
Bedrooms 3
Full Baths 2
Half Baths 1
Condo Fees $215/mo
HOA Y/N Y
Abv Grd Liv Area 1,744
Originating Board BRIGHT
Year Built 2009
Annual Tax Amount $6,179
Tax Year 2020
Lot Dimensions 0.00 x 0.00
Property Description
Beautifully rehabbed 3 bedroom, 2. 5 bath home available in the desirable maintenance free Lexington Mews Community. Wait until you see this one. The kitchen features painted white cabinets, brand new stainless steel appliances including a refrigerator, granite counter tops, ceramic tile floors and an island for additional seating with pendant lighting. The family room is off the kitchen and features a triple window seat to provide plenty of sunshine and a gas burning marble fireplace to keep you warm during those cold winter nights. The formal living room and dining room create the perfect entertaining space. The master bedroom offers TWO walk in closets and ceiling fan with lighting. The master bathroom is gorgeous featuring a tiled shower, gray cabinets with double sinks and Carrera Marmi quartz counter tops, a wall of ship lap creating a beautiful backdrop, ORB faucets and accessories. The hall bath offers a tub with tiled shower walls and floor, white cabinet with quartz counter top and ORB faucets and accessories. Enjoy sitting on your front porch relaxing reading a book. The nice size patio is perfect for your electric grill. Brand new hardwood in foyer, living, dining and family rooms. New carpet with upgraded padding up the stairs and in all 3 bedrooms. Freshly painted throughout. All new light fixtures. Pull down stairs to the attic provides plenty of storage. Easy access to 295, 322, NJ Turnpike, Commodore Barry and Delaware Memorial Brides. Located in the highly sought after Kingsway School District. USDA, VA, FHA financing available to qualified buyers.
Location
State NJ
County Gloucester
Area Woolwich Twp (20824)
Zoning RESIDENTIAL
Rooms
Other Rooms Living Room, Dining Room, Primary Bedroom, Bedroom 2, Bedroom 3, Kitchen, Family Room, Laundry, Bathroom 1, Full Bath
Interior
Hot Water Natural Gas
Heating Forced Air
Cooling Central A/C
Fireplaces Type Marble, Gas/Propane
Fireplace Y
Heat Source Natural Gas
Laundry Upper Floor
Exterior
Amenities Available Tot Lots/Playground
Waterfront N
Water Access N
Accessibility None
Garage N
Building
Story 2
Sewer Public Sewer
Water Public
Architectural Style Transitional
Level or Stories 2
Additional Building Above Grade, Below Grade
New Construction N
Schools
School District Kingsway Regional High
Others
HOA Fee Include Common Area Maintenance,Ext Bldg Maint,Lawn Maintenance,Snow Removal,Trash
Senior Community No
Tax ID 24-00003-00007-C2306
Ownership Condominium
Acceptable Financing Conventional, FHA, USDA, VA
Listing Terms Conventional, FHA, USDA, VA
Financing Conventional,FHA,USDA,VA
Special Listing Condition Standard
Read Less Info
Want to know what your home might be worth? Contact us for a FREE valuation!

Our team is ready to help you sell your home for the highest possible price ASAP

Bought with Lisa Lieze • Keller Williams Hometown

"My job is to find and attract mastery-based agents to the office, protect the culture, and make sure everyone is happy! "






