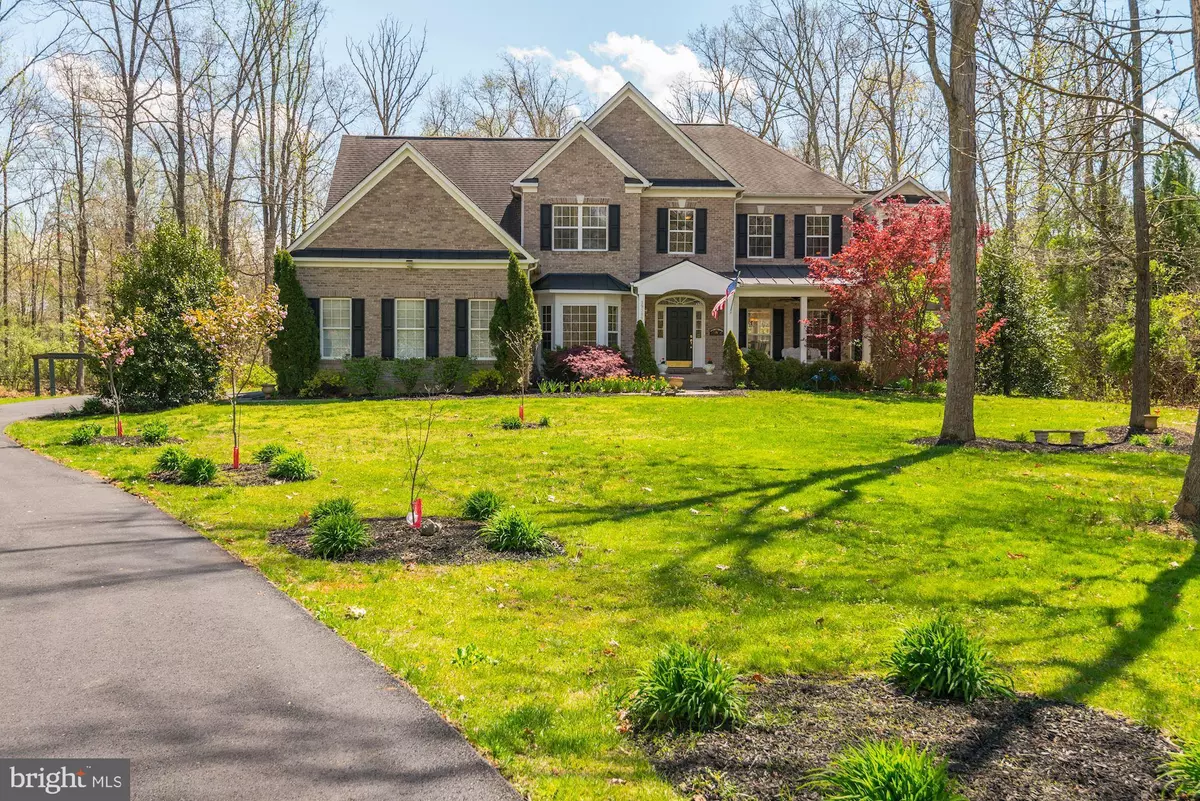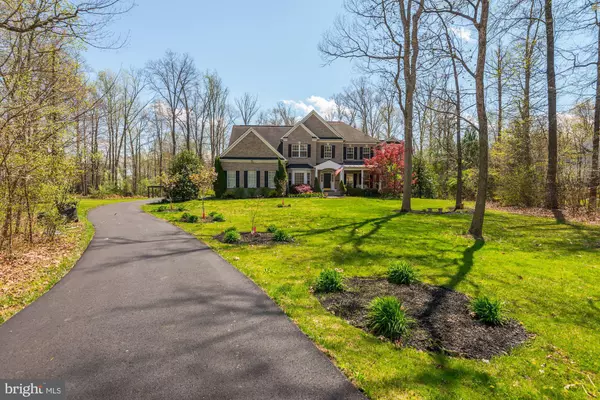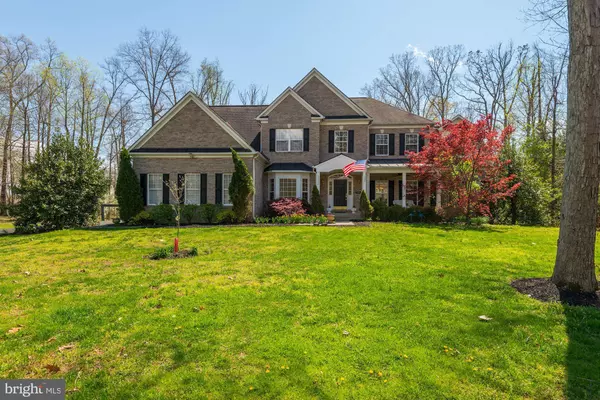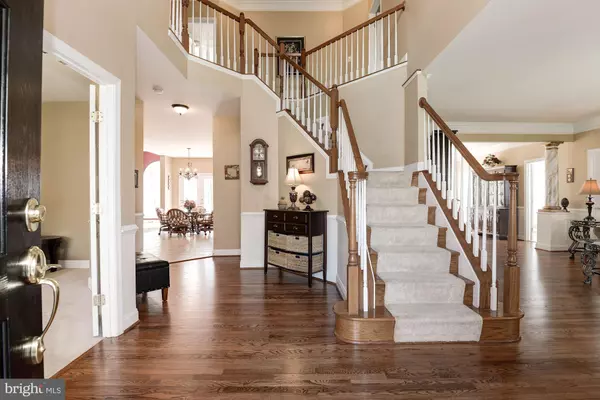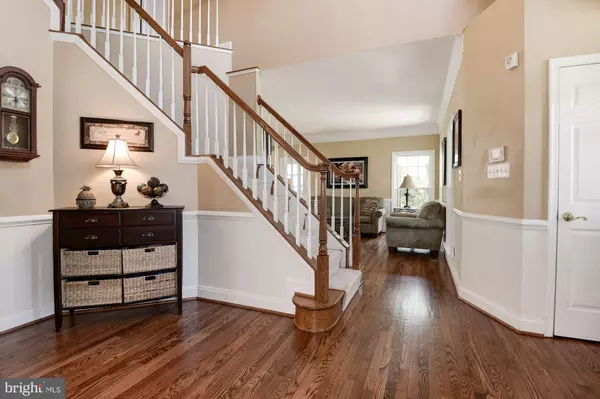$730,000
$740,000
1.4%For more information regarding the value of a property, please contact us for a free consultation.
4 Beds
4 Baths
3,980 SqFt
SOLD DATE : 07/10/2020
Key Details
Sold Price $730,000
Property Type Single Family Home
Sub Type Detached
Listing Status Sold
Purchase Type For Sale
Square Footage 3,980 sqft
Price per Sqft $183
Subdivision Lovella
MLS Listing ID VALO408144
Sold Date 07/10/20
Style Colonial
Bedrooms 4
Full Baths 3
Half Baths 1
HOA Y/N N
Abv Grd Liv Area 3,980
Originating Board BRIGHT
Year Built 2005
Annual Tax Amount $6,946
Tax Year 2020
Lot Size 3.110 Acres
Acres 3.11
Property Description
Elegant, spacious & comfortable, this 4000 sq. ft. 4BR, 3.5BA home, nestled in a private 16 home enclave, is situated on a premium lot with gorgeous northern mountain & pastoral views. 3 car side load garage, welcoming & usable front porch, huge 3 level bumpout, newly refinished hardwood floors, many updated SS appliances, office, granite counters in baths, recessed lighting, 7 ceiling fans throughout and wood stove insert are just some of the features of this lovely home. The main level is flooded with natural light, boasts a large gourmet kitchen w/new cook top, island, solid surface counters & back splash (all other kitchen appliances are new, as well, excepting wall ovens). Large deck, stunning wooded and open lot, upgraded water treatment system, huge unfinished walk up basement w/painted floor, 3 zone HVAC, newly resurfaced driveway, landscaping & Comcast high speed Internet ... a serene setting, minutes to Purcellville & Middleburg, great western Loudoun schools, shopping, dining & wineries/breweries.
Location
State VA
County Loudoun
Zoning 01
Direction West
Rooms
Other Rooms Living Room, Dining Room, Primary Bedroom, Sitting Room, Bedroom 2, Bedroom 3, Bedroom 4, Kitchen, Family Room, Basement, Breakfast Room, Laundry, Office, Bathroom 2, Bathroom 3, Conservatory Room, Primary Bathroom, Half Bath
Basement Full
Interior
Interior Features Additional Stairway, Breakfast Area, Carpet, Ceiling Fan(s), Chair Railings, Floor Plan - Open, Formal/Separate Dining Room, Kitchen - Island, Primary Bath(s), Recessed Lighting, Soaking Tub, Tub Shower, Upgraded Countertops, Walk-in Closet(s), Water Treat System, Wood Floors, Wood Stove
Hot Water Electric
Heating Forced Air
Cooling Ceiling Fan(s), Heat Pump(s), Zoned
Fireplaces Number 1
Fireplaces Type Brick, Insert, Wood
Equipment Cooktop, Dishwasher, Dryer, Exhaust Fan, Icemaker, Microwave, Oven - Double, Refrigerator, Stainless Steel Appliances, Washer, Water Heater
Fireplace Y
Appliance Cooktop, Dishwasher, Dryer, Exhaust Fan, Icemaker, Microwave, Oven - Double, Refrigerator, Stainless Steel Appliances, Washer, Water Heater
Heat Source Electric, Propane - Leased
Laundry Main Floor
Exterior
Garage Garage - Side Entry, Garage Door Opener
Garage Spaces 3.0
Utilities Available Phone, Propane, DSL Available
Water Access N
Accessibility None
Attached Garage 3
Total Parking Spaces 3
Garage Y
Building
Lot Description Cul-de-sac, Front Yard, Landscaping, Partly Wooded
Story 3
Sewer Septic = # of BR, Septic Pump
Water Well
Architectural Style Colonial
Level or Stories 3
Additional Building Above Grade, Below Grade
New Construction N
Schools
Middle Schools Blue Ridge
High Schools Loudoun Valley
School District Loudoun County Public Schools
Others
Pets Allowed Y
Senior Community No
Tax ID 529466578000
Ownership Fee Simple
SqFt Source Assessor
Security Features Non-Monitored
Horse Property N
Special Listing Condition Standard
Pets Description No Pet Restrictions
Read Less Info
Want to know what your home might be worth? Contact us for a FREE valuation!

Our team is ready to help you sell your home for the highest possible price ASAP

Bought with Michele B Moravitz • CENTURY 21 New Millennium

"My job is to find and attract mastery-based agents to the office, protect the culture, and make sure everyone is happy! "

