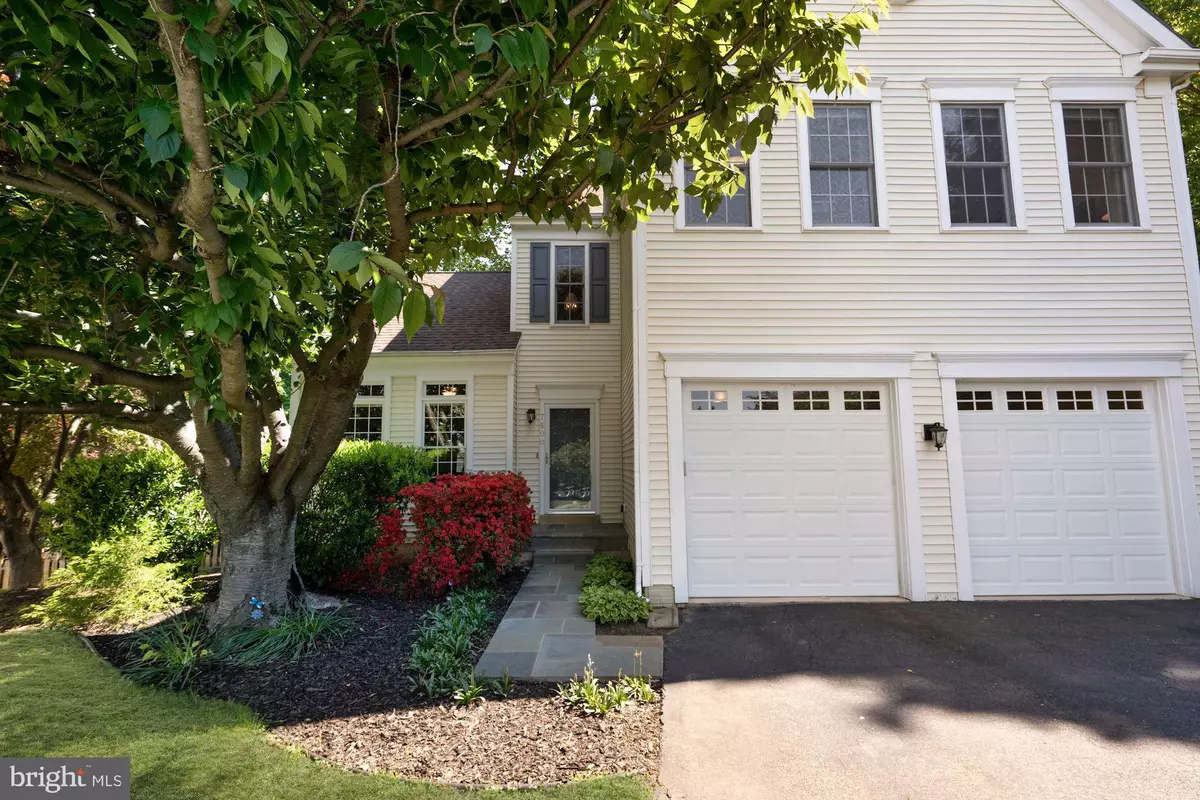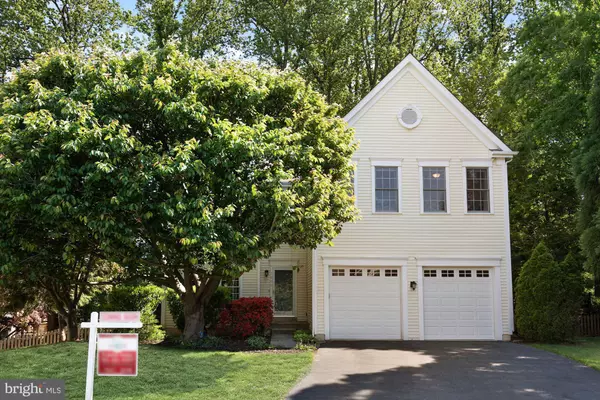$875,000
$879,900
0.6%For more information regarding the value of a property, please contact us for a free consultation.
3 Beds
4 Baths
2,881 SqFt
SOLD DATE : 07/06/2020
Key Details
Sold Price $875,000
Property Type Single Family Home
Sub Type Detached
Listing Status Sold
Purchase Type For Sale
Square Footage 2,881 sqft
Price per Sqft $303
Subdivision Holly Crest
MLS Listing ID VAFX1126908
Sold Date 07/06/20
Style Colonial
Bedrooms 3
Full Baths 3
Half Baths 1
HOA Fees $33/qua
HOA Y/N Y
Abv Grd Liv Area 2,154
Originating Board BRIGHT
Year Built 1993
Annual Tax Amount $9,733
Tax Year 2020
Lot Size 0.255 Acres
Acres 0.25
Property Description
AMAZING OPPORTUNITY to own this SPACIOUS, LIGHT-FILLED HOME in Falls Church at the end of a quiet cul-de-sac with great deck backing to trees! THIS STATELY COLONIAL WITH 3000+ SQ.FT. of space on 3 FINISHED LEVELS HAS A LOT TO OFFER: HIGH CEILINGS * HARDWOOD FLOORS ON 2 FULL LEVELS * 2-STORY ENTRY FOYER * SEPARATE FORMAL DINING AND LIVING ROOMS * OPEN KITCHEN WITH AN ISLAND AND STAINLESS STEEL APPLIANCES *MAIN FLOOR FAMILY ROOM WITH A GAS FIREPLACE * GRAND MBR w/VAULTED ceiling, tree view & HUGE WALK-IN CLOSET! MASTER BATHROOM WITH DOUBLE SINKS AND A SEPARATE BATHTUB!! LOWER LEVEL REC ROOM WITH 4TH BEDROOM/DEN /AU-PAIR SUIT WITH A WALK-OUT ENTRY AND FULL BATH PLUS A STORAGE GALORE! Main floor LAUNDRY doubles as a mud room leading to TWO-CAR GARAGE. **PARK YOUR CAR AND WALK 2 MILES TO WEST FALLS CHURCH METRO. Tucked away in secluded & private location , yet you will be only a short distance from a FUN TIME ENJOYING FALLS CHURCH CITY VIBRANT LIFESTYLE that boasts great restaurants, spas, cinemas and much more! TOTALLY UNIQUE BLEND OF THE URBAN CONVENIENCE AND SUBURBAN CHARM PLUS ADD ON SOME GREAT FAIRFAX COUNTY SCHOOLS - HERE IS THE PERFECT SPOT WHERE YOU WANT TO BE! Visit http://spws.homevisit.com/hvid/295229 for additional info! Sellers offer one year home warranty to the buyer! **P.S . All IN-PERSON SHOWINGS and OPEN HOUSES are reserved for PRE-APPROVED BUYERS ONLY during scheduled times ** Please contact the listing agent TO SCHEDULE**MASK AND GLOVES are required to enter FOR NO-TOUCH WALK-THROUGH OF the house DURING YOUR SHOWING APPOINTMENT! **APPLY HAND SANITIZER BEFORE ENTERING and remove your shoes.** We truly apologize for any inconvenience! **Thank you for being COVID-19 friendly!
Location
State VA
County Fairfax
Zoning 130
Direction Southwest
Rooms
Other Rooms Living Room, Dining Room, Primary Bedroom, Bedroom 2, Kitchen, Family Room, Basement, Bedroom 1, In-Law/auPair/Suite, Bathroom 1, Primary Bathroom
Basement Full, Fully Finished, Improved, Interior Access, Outside Entrance
Interior
Interior Features Curved Staircase, Built-Ins, Ceiling Fan(s), Floor Plan - Open, Kitchen - Island, Primary Bath(s), Walk-in Closet(s), Wood Floors
Hot Water Natural Gas
Heating Forced Air
Cooling Central A/C
Flooring Hardwood, Carpet
Fireplaces Number 1
Equipment Cooktop, Dishwasher, Disposal, Dryer, Exhaust Fan, Oven - Wall, Refrigerator, Washer
Appliance Cooktop, Dishwasher, Disposal, Dryer, Exhaust Fan, Oven - Wall, Refrigerator, Washer
Heat Source Natural Gas
Laundry Main Floor
Exterior
Exterior Feature Deck(s)
Garage Garage - Front Entry, Garage Door Opener, Inside Access, Oversized
Garage Spaces 4.0
Utilities Available Cable TV
Water Access N
Accessibility None
Porch Deck(s)
Attached Garage 2
Total Parking Spaces 4
Garage Y
Building
Story 3
Sewer Public Sewer
Water Public
Architectural Style Colonial
Level or Stories 3
Additional Building Above Grade, Below Grade
New Construction N
Schools
Elementary Schools Shrevewood
Middle Schools Kilmer
High Schools Marshall
School District Fairfax County Public Schools
Others
Pets Allowed Y
Senior Community No
Tax ID 0501 27 0005
Ownership Fee Simple
SqFt Source Estimated
Acceptable Financing Conventional, Negotiable
Listing Terms Conventional, Negotiable
Financing Conventional,Negotiable
Special Listing Condition Standard
Pets Description No Pet Restrictions
Read Less Info
Want to know what your home might be worth? Contact us for a FREE valuation!

Our team is ready to help you sell your home for the highest possible price ASAP

Bought with Michelle L Gassan • RLAH @properties

"My job is to find and attract mastery-based agents to the office, protect the culture, and make sure everyone is happy! "






