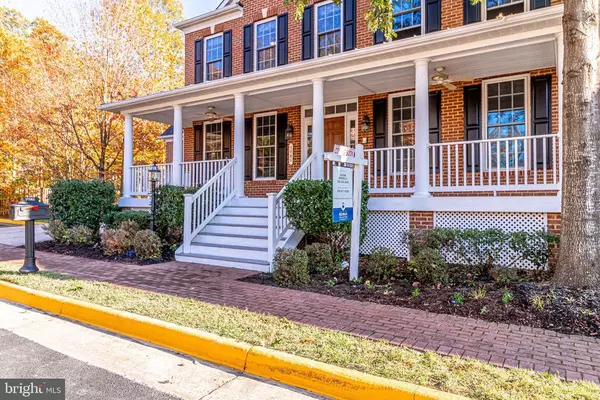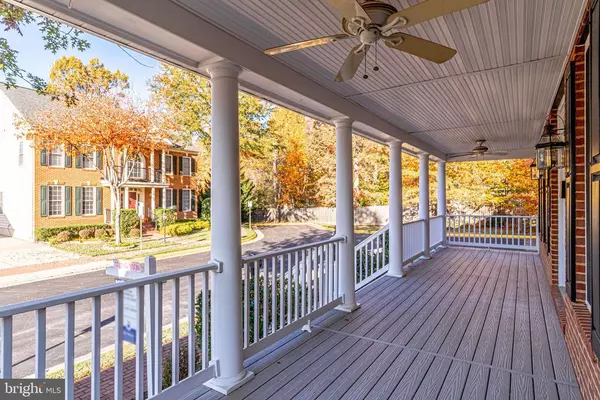$831,000
$799,900
3.9%For more information regarding the value of a property, please contact us for a free consultation.
4 Beds
5 Baths
4,526 SqFt
SOLD DATE : 12/16/2020
Key Details
Sold Price $831,000
Property Type Single Family Home
Sub Type Detached
Listing Status Sold
Purchase Type For Sale
Square Footage 4,526 sqft
Price per Sqft $183
Subdivision None Available
MLS Listing ID VAFX1163974
Sold Date 12/16/20
Style Colonial
Bedrooms 4
Full Baths 4
Half Baths 1
HOA Fees $103/mo
HOA Y/N Y
Abv Grd Liv Area 3,392
Originating Board BRIGHT
Year Built 2004
Annual Tax Amount $7,933
Tax Year 2020
Lot Size 7,000 Sqft
Acres 0.16
Property Description
Virtual Tour: https://my.matterport.com/show/?m=EChzCZ3Deqa Pristine Condition! This Grand & Welcoming Bartholomew model on beautiful tree-lined Grace Church Lane features a strikingly elegant brick exterior, fine craftsmanship and beautiful details. Delightful premium corner lot backs to trees & common area for privacy. High ceilings, spacious room sizes, wide staircases, a main level office, a second ensuite bathroom on upper level, and a charming covered front porch that runs the entire length of the home are just some of the distinctive highlights! The Gourmet kitchen is newly renovated with high-end marbled quartz countertops, new contemporary lighting fixture and matte black cabinetry hardware. Hardwood flooring through-out main level and brand new carpet on upper and basement levels. New stylish paint & lighting fixtures through-out. Luxury Owner's suite features sitting/flex room, dual walk-in closets and beautifully tiled bath. Huge walk-out basement w/ guest room, the 4th full bath & big storage room. This home has so much space to spread out! Large Driveway & Oversized Garage Fit 6 Cars. In walking distance to the Lorton VRE Station, community pool & playground. Just 3 miles to Ft. Belvoir | Easy commute to the Pentagon, NGA and USCG TISCOM. 10 minutes to Wegmans/Hilltop Village Center. This Beautiful Home on Premium Corner Lot is the Complete Package!
Location
State VA
County Fairfax
Zoning 303
Rooms
Basement Fully Finished
Interior
Interior Features Butlers Pantry, Ceiling Fan(s), Crown Moldings, Curved Staircase, Family Room Off Kitchen, Formal/Separate Dining Room, Intercom, Kitchen - Eat-In, Kitchen - Gourmet, Kitchen - Island, Pantry, Recessed Lighting, Upgraded Countertops, Walk-in Closet(s), Wood Floors
Hot Water Natural Gas
Heating Forced Air
Cooling Central A/C
Fireplaces Number 1
Equipment Built-In Microwave, Cooktop, Dishwasher, Disposal, Exhaust Fan, Icemaker, Intercom, Microwave
Fireplace Y
Appliance Built-In Microwave, Cooktop, Dishwasher, Disposal, Exhaust Fan, Icemaker, Intercom, Microwave
Heat Source Natural Gas
Laundry Upper Floor
Exterior
Exterior Feature Porch(es)
Garage Oversized
Garage Spaces 6.0
Fence Rear
Amenities Available Jog/Walk Path, Pool - Outdoor, Tennis Courts, Tot Lots/Playground
Water Access N
View Trees/Woods
Accessibility None
Porch Porch(es)
Attached Garage 2
Total Parking Spaces 6
Garage Y
Building
Lot Description Backs - Open Common Area, Backs to Trees, Corner, Premium
Story 3
Sewer Public Sewer
Water Public
Architectural Style Colonial
Level or Stories 3
Additional Building Above Grade, Below Grade
New Construction N
Schools
Middle Schools Hayfield Secondary School
High Schools Hayfield
School District Fairfax County Public Schools
Others
HOA Fee Include Management,Pool(s),Trash
Senior Community No
Tax ID 1072 13 0006
Ownership Fee Simple
SqFt Source Assessor
Special Listing Condition Standard
Read Less Info
Want to know what your home might be worth? Contact us for a FREE valuation!

Our team is ready to help you sell your home for the highest possible price ASAP

Bought with Samer H Naji • Keller Williams Realty

"My job is to find and attract mastery-based agents to the office, protect the culture, and make sure everyone is happy! "






