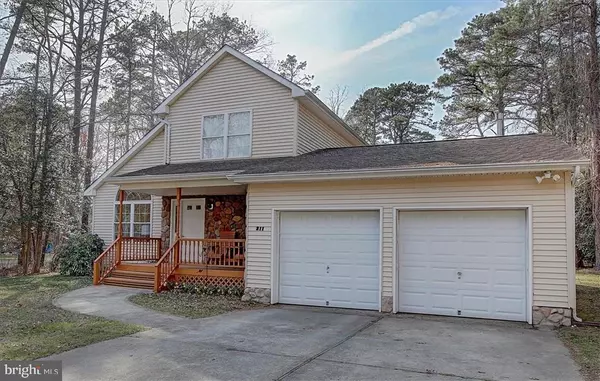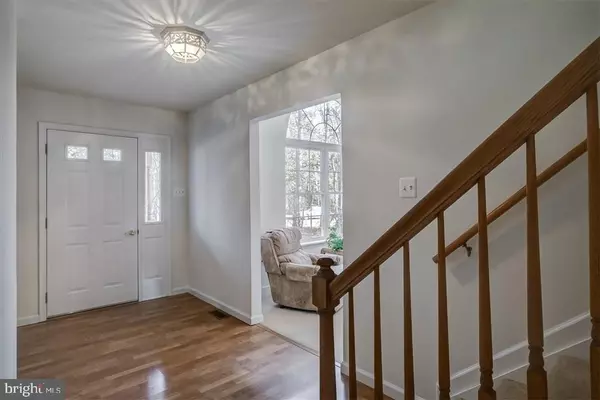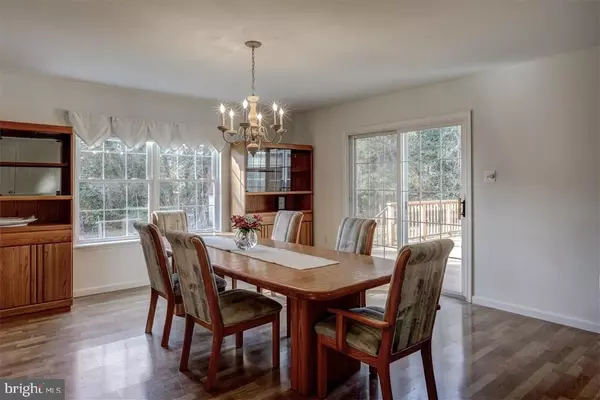$308,000
$315,000
2.2%For more information regarding the value of a property, please contact us for a free consultation.
3 Beds
3 Baths
2,183 SqFt
SOLD DATE : 02/28/2020
Key Details
Sold Price $308,000
Property Type Single Family Home
Sub Type Detached
Listing Status Sold
Purchase Type For Sale
Square Footage 2,183 sqft
Price per Sqft $141
Subdivision Cedar Run
MLS Listing ID NJOC390934
Sold Date 02/28/20
Style Other
Bedrooms 3
Full Baths 2
Half Baths 1
HOA Y/N N
Abv Grd Liv Area 2,183
Originating Board BRIGHT
Year Built 1997
Annual Tax Amount $6,636
Tax Year 2018
Lot Size 0.550 Acres
Acres 0.55
Lot Dimensions 120x198
Property Description
Back on Market due to buyers mortgage fell through!! Ready to sell! A must-see, spacious Colonial with private, acre lot situated on a quiet, dead-end street in the desirable Cedar Run neighborhood. Location is key for the highly-rated Stafford Twp Schools, and this home has everything a savvy buyer is looking for! First floor includes Formal Living Room, Dining Room, Family Room and Powder Room. Sliders lead to the outside deck area in the backyard. Kitchen comes complete with tons of cabinets and counter space, and two (yes two) pantries! MB with walk-in closet and full bath complete the main level. Second floor offers two additional bedrooms with plenty of elbow room and full guest bath. Two-car garage with direct access to Laundry area w/storage Public water/sewer, newer HVAC unit and HWH. Neat clean and ready for your upcoming Holiday parties.
Location
State NJ
County Ocean
Area Stafford Twp (21531)
Zoning R
Direction East
Rooms
Other Rooms Living Room, Dining Room, Kitchen, Family Room
Main Level Bedrooms 1
Interior
Interior Features Entry Level Bedroom, Window Treatments, Breakfast Area, Primary Bath(s), Stall Shower, Walk-in Closet(s)
Hot Water Natural Gas
Heating Forced Air
Cooling Central A/C
Flooring Laminated, Fully Carpeted
Equipment Dryer, Oven/Range - Gas, Refrigerator, Washer
Furnishings No
Fireplace N
Appliance Dryer, Oven/Range - Gas, Refrigerator, Washer
Heat Source Natural Gas
Laundry Main Floor
Exterior
Exterior Feature Deck(s), Porch(es)
Garage Garage - Front Entry
Garage Spaces 4.0
Utilities Available Under Ground
Waterfront N
Water Access N
View Trees/Woods
Roof Type Shingle
Accessibility None
Porch Deck(s), Porch(es)
Road Frontage Easement/Right of Way
Attached Garage 2
Total Parking Spaces 4
Garage Y
Building
Lot Description Level, No Thru Street, Partly Wooded, Secluded
Story 2
Foundation Crawl Space
Sewer Public Sewer
Water Public
Architectural Style Other
Level or Stories 2
Additional Building Above Grade
Structure Type Cathedral Ceilings
New Construction N
Schools
Elementary Schools Stafford
Middle Schools Southern Regional M.S.
High Schools Southern Regional
School District Stafford Township Public Schools
Others
Senior Community No
Tax ID 310012400000003722
Ownership Fee Simple
SqFt Source Estimated
Acceptable Financing Cash, Conventional, FHA, VA
Horse Property N
Listing Terms Cash, Conventional, FHA, VA
Financing Cash,Conventional,FHA,VA
Special Listing Condition Probate Listing
Read Less Info
Want to know what your home might be worth? Contact us for a FREE valuation!

Our team is ready to help you sell your home for the highest possible price ASAP

Bought with James J Mazzerina • The Van Dyk Group - Manahawkin

"My job is to find and attract mastery-based agents to the office, protect the culture, and make sure everyone is happy! "






