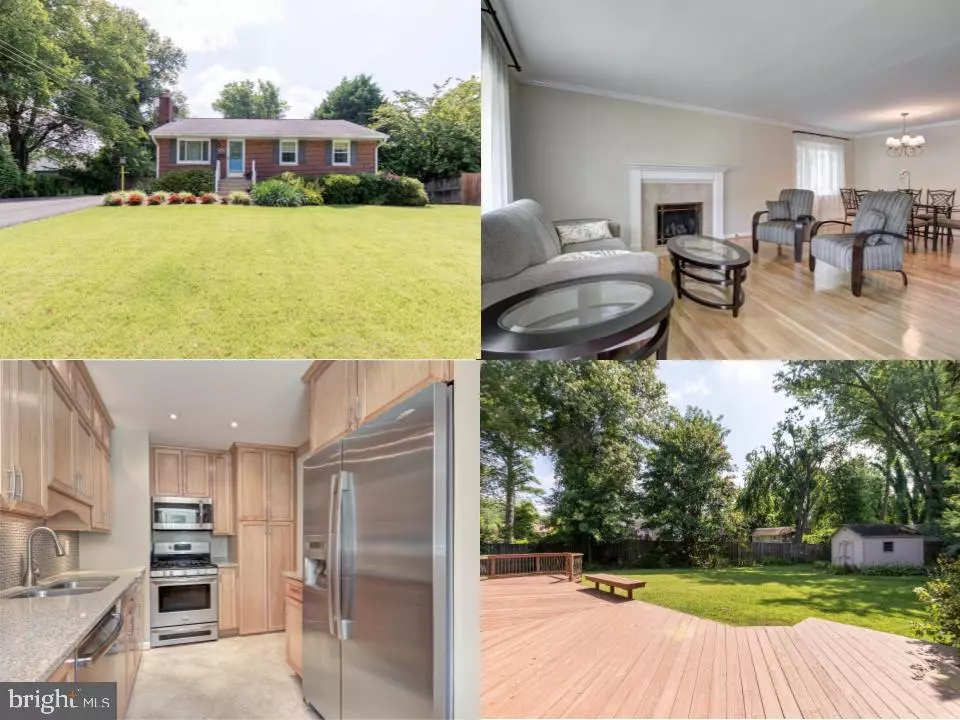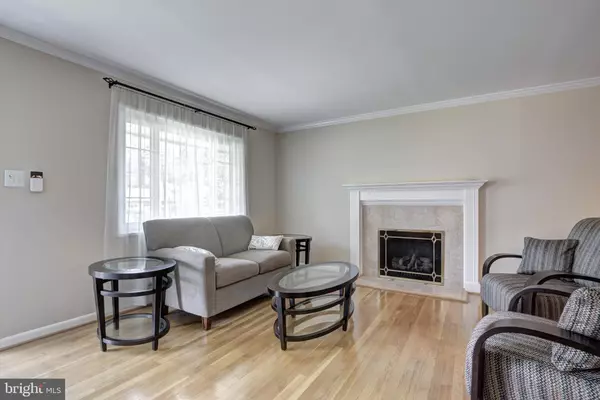$644,888
$644,888
For more information regarding the value of a property, please contact us for a free consultation.
4 Beds
3 Baths
2,300 SqFt
SOLD DATE : 09/13/2021
Key Details
Sold Price $644,888
Property Type Single Family Home
Sub Type Detached
Listing Status Sold
Purchase Type For Sale
Square Footage 2,300 sqft
Price per Sqft $280
Subdivision Bristow
MLS Listing ID VAFX2010952
Sold Date 09/13/21
Style Ranch/Rambler
Bedrooms 4
Full Baths 2
Half Baths 1
HOA Y/N N
Abv Grd Liv Area 1,200
Originating Board BRIGHT
Year Built 1956
Annual Tax Amount $5,962
Tax Year 2021
Lot Size 0.284 Acres
Acres 0.28
Property Description
Wonderful 4 bedroom 2.5 bathroom home located in the Bristow community!
Your new home features a clean brick exterior with an expansive driveway fitting up to 6 cars.
Walk through the front door and step on to gleaming hardwood floors that shine throughout the main level. You will find fresh paint and updated crown molding on the walls of the living and dining room, with the living room featuring a wood burning fireplace. Main level features 3 spacious bedrooms that let in all of the natural light along with 1.5 bathrooms. Your new kitchen features all updated stainless steel appliances, including a whirlpool-gold refrigerator, with French doors, and a gas burning stove top! The lower level is a fully finished walkout, with a spacious rec room featuring another wood burning fireplace, and two additional rooms to meet your needs. Enjoy optimal privacy in your spacious fenced backyard surrounded by trees. Just minutes from multiple parks and shopping centers including Wakefield park, Wilburdale Park, and Springfield Shopping Center, enjoying the outdoors and running errands is a breeze! Additionally, you have easy access to Backlick Train Station, major roads including Braddock Rd, Little River Turnpike, 95, 495 and 395. This home will not last long!
Location
State VA
County Fairfax
Zoning 130
Rooms
Other Rooms Living Room, Dining Room, Primary Bedroom, Bedroom 2, Bedroom 3, Bedroom 4, Kitchen, Family Room, Den, Laundry
Basement Full, Walkout Level
Main Level Bedrooms 3
Interior
Interior Features Dining Area, Window Treatments, Wood Floors, Floor Plan - Traditional, Recessed Lighting, Carpet
Hot Water Natural Gas
Heating Forced Air
Cooling Attic Fan, Ceiling Fan(s), Central A/C
Equipment Dishwasher, Disposal, Dryer, Exhaust Fan, Oven/Range - Gas, Refrigerator, Washer, Built-In Microwave, Icemaker, Stove
Fireplace Y
Window Features Bay/Bow,Double Pane,Storm
Appliance Dishwasher, Disposal, Dryer, Exhaust Fan, Oven/Range - Gas, Refrigerator, Washer, Built-In Microwave, Icemaker, Stove
Heat Source Natural Gas
Exterior
Exterior Feature Deck(s)
Garage Spaces 6.0
Fence Fully, Rear
Utilities Available Cable TV Available
Water Access N
Accessibility None
Porch Deck(s)
Total Parking Spaces 6
Garage N
Building
Lot Description Trees/Wooded
Story 2
Sewer Public Sewer
Water Public
Architectural Style Ranch/Rambler
Level or Stories 2
Additional Building Above Grade, Below Grade
New Construction N
Schools
Elementary Schools Braddock
Middle Schools Poe
High Schools Annandale
School District Fairfax County Public Schools
Others
Senior Community No
Tax ID 0704 02 0043
Ownership Fee Simple
SqFt Source Assessor
Special Listing Condition Standard
Read Less Info
Want to know what your home might be worth? Contact us for a FREE valuation!

Our team is ready to help you sell your home for the highest possible price ASAP

Bought with Cheryl L Hanback • Redfin Corporation

"My job is to find and attract mastery-based agents to the office, protect the culture, and make sure everyone is happy! "






