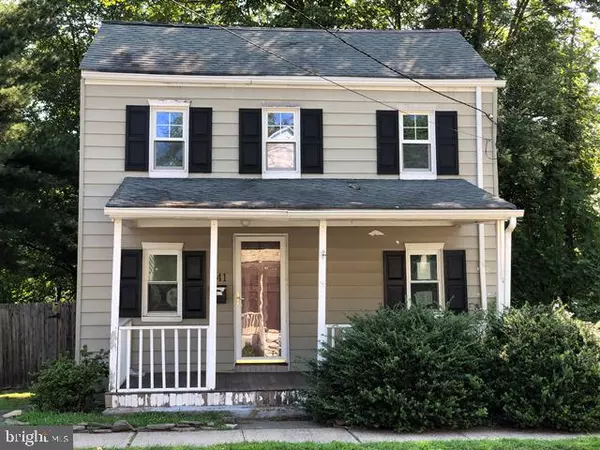$216,298
$194,900
11.0%For more information regarding the value of a property, please contact us for a free consultation.
3 Beds
2 Baths
1,216 SqFt
SOLD DATE : 02/28/2022
Key Details
Sold Price $216,298
Property Type Single Family Home
Sub Type Detached
Listing Status Sold
Purchase Type For Sale
Square Footage 1,216 sqft
Price per Sqft $177
Subdivision Queenston Common
MLS Listing ID NJME2003280
Sold Date 02/28/22
Style Dutch
Bedrooms 3
Full Baths 1
Half Baths 1
HOA Y/N N
Abv Grd Liv Area 1,216
Originating Board BRIGHT
Year Built 1850
Annual Tax Amount $8,544
Tax Year 2020
Lot Size 3,102 Sqft
Acres 0.07
Lot Dimensions 33.00 x 94.00
Property Description
Historically noted as the J. Cook - S. Hoagland home ca.1850. This 170 old home is a stone's throw from Toll Gate Grammar school and minutes from downtown Pennington's shops and restaurants. This charming and cozy home features a Living Room, Dining Room, Kitchen and powder room. The first floor also features sliders to the deck overlooking the fully fenced back yard let sunshine brighten the space. The second floor features 3 Bedrooms, Full Bath and Laundry. Strictly AS-IS Buyer responsible for all inspections. To help visualize this home s floorplan and to highlight its potential, virtual furnishings may have been added to photos found in this listing.
Location
State NJ
County Mercer
Area Pennington Boro (21108)
Zoning R-80
Direction East
Rooms
Other Rooms Living Room, Dining Room, Primary Bedroom, Bedroom 2, Kitchen, Bedroom 1
Interior
Hot Water Other
Heating Baseboard - Hot Water
Cooling None
Furnishings No
Heat Source Natural Gas Available, Natural Gas
Exterior
Water Access N
Accessibility None
Garage N
Building
Story 2
Sewer Public Sewer
Water Public
Architectural Style Dutch
Level or Stories 2
Additional Building Above Grade, Below Grade
New Construction N
Schools
School District Hopewell Valley Regional Schools
Others
Pets Allowed Y
Senior Community No
Tax ID 08-00801-00023
Ownership Fee Simple
SqFt Source Estimated
Acceptable Financing Cash
Listing Terms Cash
Financing Cash
Special Listing Condition REO (Real Estate Owned)
Pets Description No Pet Restrictions
Read Less Info
Want to know what your home might be worth? Contact us for a FREE valuation!

Our team is ready to help you sell your home for the highest possible price ASAP

Bought with Non Member • Non Subscribing Office

"My job is to find and attract mastery-based agents to the office, protect the culture, and make sure everyone is happy! "






