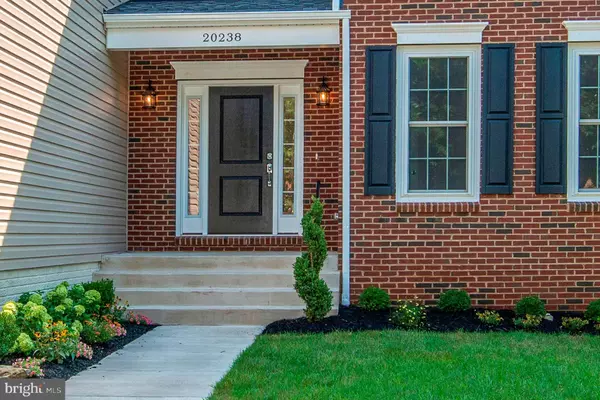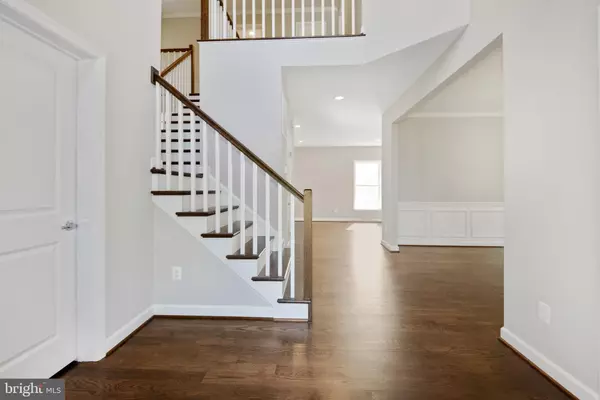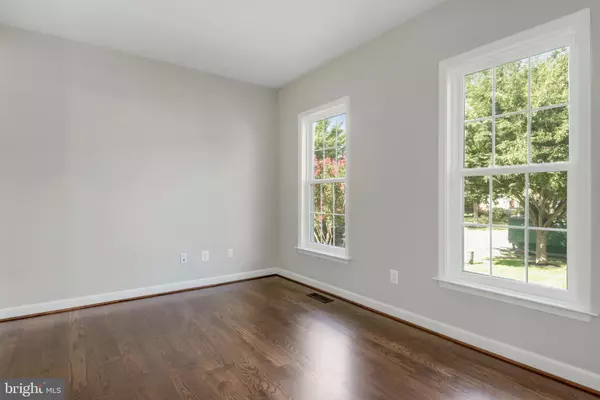$787,500
$714,989
10.1%For more information regarding the value of a property, please contact us for a free consultation.
4 Beds
4 Baths
3,513 SqFt
SOLD DATE : 09/16/2020
Key Details
Sold Price $787,500
Property Type Single Family Home
Sub Type Detached
Listing Status Sold
Purchase Type For Sale
Square Footage 3,513 sqft
Price per Sqft $224
Subdivision Hunt-Belmont Cntry Club
MLS Listing ID VALO418778
Sold Date 09/16/20
Style Colonial
Bedrooms 4
Full Baths 3
Half Baths 1
HOA Fees $195/mo
HOA Y/N Y
Abv Grd Liv Area 3,513
Originating Board BRIGHT
Year Built 2020
Annual Tax Amount $6,566
Tax Year 2020
Lot Size 6,970 Sqft
Acres 0.16
Property Description
One -of-a-kind spectacular brand NEW custom home in the sought after Hunt at Belmont Country Club. This house has been rebuilt by a custom high end builder from the foundation up. Everything is brand NEW with high end finishes and attention to detail. Floorplan has been completely reconfigured to close in two story family room to add an additional, bathroom, full size laundry room, massive walk in closets and more usable living space on the upper level. We also added an additional 2 feet to the open kitchen and family room, making these rooms ideal for family use and entertaining. The Designer Gourmet Kitchen is a Chef?s DREAM with its upgraded bright white soft-close cabinets, tile backsplash, under cabinet lighting, High-End GE Caf appliances and oversized Quartz island with breakfast bar and pendant lighting. The new floor plan also includes 2 main level offices for teleworking and/or homeschooling. The Upper Level includes a Grand Master Suite with massive his/her walk-closets, a Luxury Bath with large soaking tub and separate shower. An additional bath was added to the upper level for a Princess Suite and is complimented by two additional large secondary bedrooms with walk-in closets and a buddy bath. A full size laundry room was moved to the upper level for added convenience and includes custom cabinetry, a laundry sink and folding station. Enjoy your new maintenance-free deck and fenced rear yard. The expansive 2-car garage includes new garage doors/openers & custom Stronghold epoxy floor. Access to all of the amazing Belmont Country Club amenities are included with your social membership. Enjoy all the pools, clubhouse with private restaurant, golf course, driving range, tot lots, fitness center and all that Belmont Country Club has to offer. Close to shopping, restaurants, entertainment and commuting routes. This one is a PERFECT 10 !
Location
State VA
County Loudoun
Zoning 19
Rooms
Other Rooms Dining Room, Primary Bedroom, Bedroom 2, Bedroom 3, Bedroom 4, Kitchen, Family Room, Foyer, Breakfast Room, Laundry, Mud Room, Office, Bathroom 1, Bathroom 2, Bathroom 3, Primary Bathroom
Basement Daylight, Full, Rear Entrance, Rough Bath Plumb, Sump Pump, Walkout Level
Interior
Interior Features Breakfast Area, Built-Ins, Carpet, Ceiling Fan(s), Chair Railings, Crown Moldings, Double/Dual Staircase, Family Room Off Kitchen, Floor Plan - Open, Formal/Separate Dining Room, Kitchen - Gourmet, Kitchen - Island, Kitchen - Table Space, Primary Bath(s), Pantry, Recessed Lighting, Soaking Tub, Upgraded Countertops, Walk-in Closet(s), Wood Floors
Hot Water Natural Gas
Heating Forced Air, Zoned
Cooling Ceiling Fan(s), Central A/C, Zoned
Flooring Carpet, Hardwood
Fireplaces Number 1
Fireplaces Type Gas/Propane, Mantel(s)
Equipment Built-In Microwave, Dishwasher, Disposal, ENERGY STAR Refrigerator, ENERGY STAR Dishwasher, Exhaust Fan, Humidifier, Icemaker, Oven/Range - Gas, Refrigerator, Six Burner Stove, Stainless Steel Appliances
Fireplace Y
Window Features Energy Efficient
Appliance Built-In Microwave, Dishwasher, Disposal, ENERGY STAR Refrigerator, ENERGY STAR Dishwasher, Exhaust Fan, Humidifier, Icemaker, Oven/Range - Gas, Refrigerator, Six Burner Stove, Stainless Steel Appliances
Heat Source Natural Gas
Laundry Upper Floor
Exterior
Exterior Feature Deck(s), Patio(s), Porch(es)
Garage Garage - Front Entry, Oversized
Garage Spaces 2.0
Amenities Available Bar/Lounge, Billiard Room, Club House, Common Grounds, Dining Rooms, Fitness Center, Gated Community, Golf Club, Golf Course, Golf Course Membership Available, Hot tub, Jog/Walk Path, Meeting Room, Party Room, Pool - Outdoor, Putting Green, Soccer Field, Tennis Courts, Tot Lots/Playground
Water Access N
Accessibility None
Porch Deck(s), Patio(s), Porch(es)
Attached Garage 2
Total Parking Spaces 2
Garage Y
Building
Lot Description Front Yard, Landscaping, Rear Yard
Story 3
Sewer Public Sewer
Water Public
Architectural Style Colonial
Level or Stories 3
Additional Building Above Grade, Below Grade
Structure Type 9'+ Ceilings,2 Story Ceilings
New Construction Y
Schools
Elementary Schools Newton-Lee
Middle Schools Belmont Ridge
High Schools Riverside
School District Loudoun County Public Schools
Others
HOA Fee Include Management,Pool(s),Reserve Funds,Snow Removal,Cable TV,High Speed Internet
Senior Community No
Tax ID 084278071000
Ownership Fee Simple
SqFt Source Assessor
Security Features Security System
Special Listing Condition Standard
Read Less Info
Want to know what your home might be worth? Contact us for a FREE valuation!

Our team is ready to help you sell your home for the highest possible price ASAP

Bought with Jon P Blankenship • Pearson Smith Realty, LLC

"My job is to find and attract mastery-based agents to the office, protect the culture, and make sure everyone is happy! "






