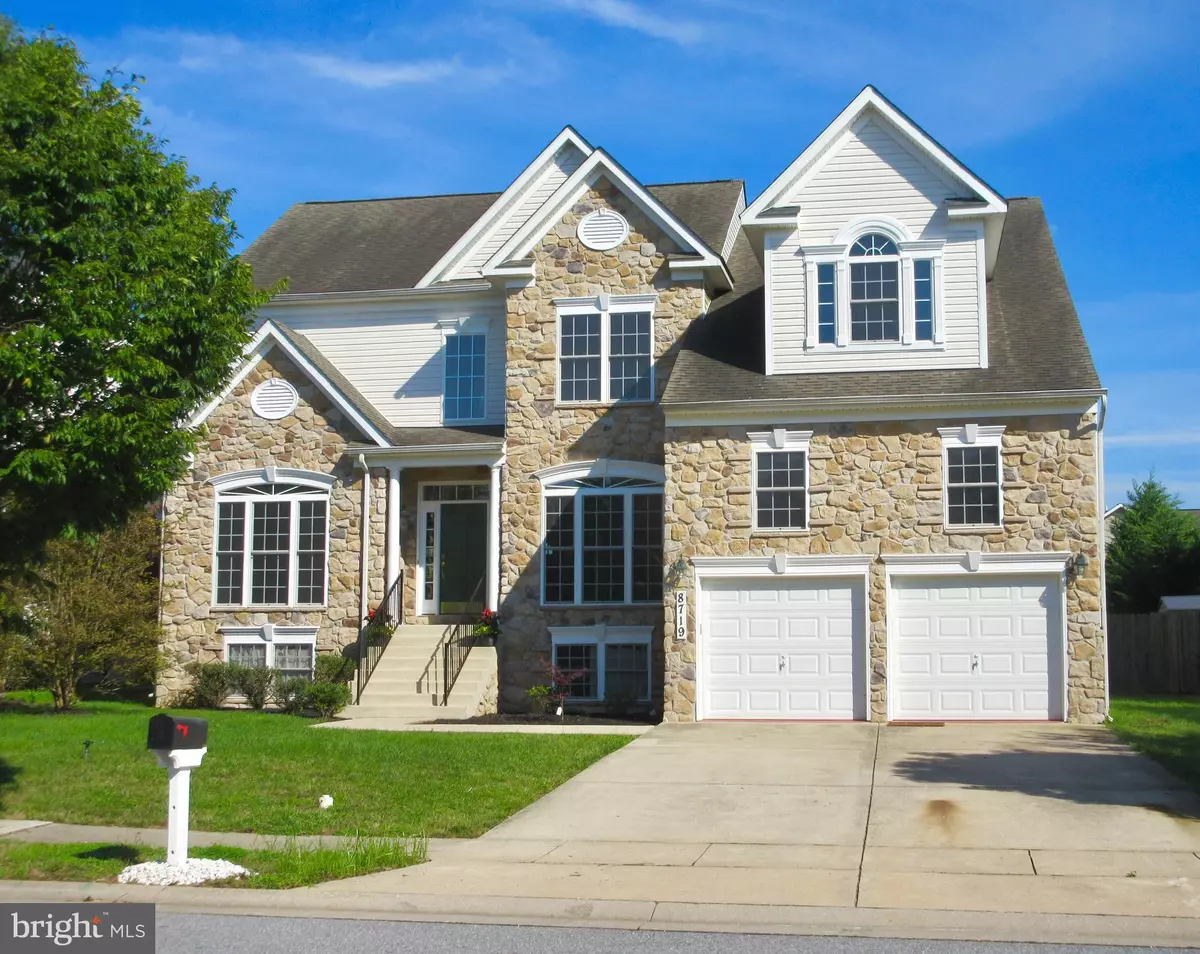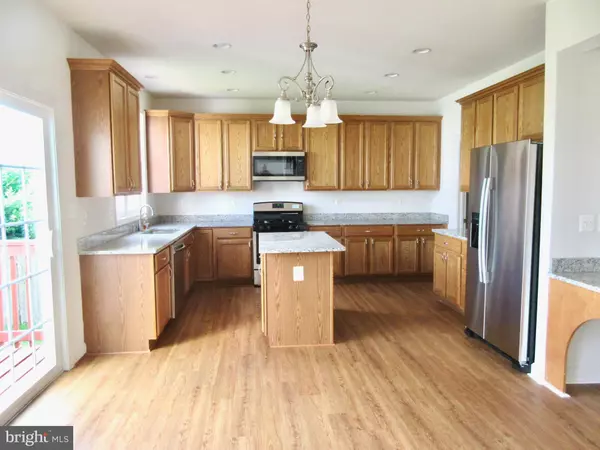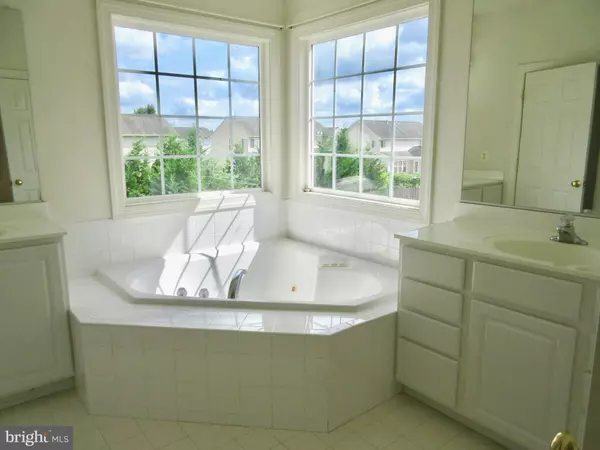$428,000
$425,000
0.7%For more information regarding the value of a property, please contact us for a free consultation.
4 Beds
3 Baths
3,544 SqFt
SOLD DATE : 11/17/2020
Key Details
Sold Price $428,000
Property Type Single Family Home
Sub Type Detached
Listing Status Sold
Purchase Type For Sale
Square Footage 3,544 sqft
Price per Sqft $120
Subdivision Mulberry Station
MLS Listing ID MDTA138950
Sold Date 11/17/20
Style Contemporary
Bedrooms 4
Full Baths 2
Half Baths 1
HOA Fees $10/ann
HOA Y/N Y
Abv Grd Liv Area 3,544
Originating Board BRIGHT
Year Built 2005
Annual Tax Amount $3,983
Tax Year 2020
Lot Size 10,453 Sqft
Acres 0.24
Property Description
This beautiful Custom Built 3,544 square foot contemporary home is well situated in the highly desirable family friendly community of Mulberry Station. You meet the elegant stone front as you enter into a very bright and spacious main level with Brand New Laminate flooring in the Foyer, Vaulted 2-story Family Room with beautiful Gas Log Fireplace, with Marble surround, that is open to a large Kitchen with Island, Brand New Granite counters and New Laminate flooring, all New Stainless Steel Kitchen Appliances and a Great breakfast nook. Just off the kitchen is a nice desk area, New Granite Desk top and Butlers Pantry. Separate Laundry room with Washer/Dryer and Wet Sink. Lots of recessed lighting and a corner pantry. Fresh paint throughout the home. A few steps down and you arrive at a very private Library/Office/Homework or Playroom. Upper level offers 4 Bedrooms. A Master Bedroom Suite, with sitting room and Walk-In Closet. A Master Bath with Jacuzzi tub and lots of tile, Separate Shower and Water Closet. The lower level houses a large unfinished walk-out basement to finish as one might like or use for great storage. Take a look at the privacy fenced back yard with plenty of room for a pool. Large 2 plus car Garage with an additional side entry door. Optional bump-outs were added to rear of the home that you can see on the home plans, which make this home one-of-a-kind and quite large. Please see photos for the house plans and the survey. This home is close to all downtown Easton amenities. Great property, great location! Don't miss this one!ONE YEAR HOME BUYER WARRANTY INCLUDED!!
Location
State MD
County Talbot
Zoning RESIDENTIAL
Rooms
Other Rooms Living Room, Dining Room, Primary Bedroom, Bedroom 2, Bedroom 3, Bedroom 4, Kitchen, Family Room, Library, Primary Bathroom
Basement Full, Rear Entrance, Space For Rooms, Unfinished, Walkout Stairs, Outside Entrance, Connecting Stairway, Daylight, Full, English
Main Level Bedrooms 4
Interior
Interior Features Breakfast Area, Butlers Pantry, Crown Moldings, Family Room Off Kitchen, Floor Plan - Open, Formal/Separate Dining Room, Kitchen - Eat-In, Kitchen - Island, Kitchen - Table Space, Pantry, Walk-in Closet(s)
Hot Water Electric
Heating Heat Pump(s)
Cooling Central A/C
Fireplaces Number 1
Fireplaces Type Fireplace - Glass Doors, Gas/Propane, Marble
Equipment Built-In Microwave, Dishwasher, Dryer - Electric, Oven/Range - Gas, Refrigerator, Stainless Steel Appliances, Washer
Fireplace Y
Appliance Built-In Microwave, Dishwasher, Dryer - Electric, Oven/Range - Gas, Refrigerator, Stainless Steel Appliances, Washer
Heat Source Natural Gas
Laundry Main Floor
Exterior
Exterior Feature Porch(es)
Parking Features Garage - Front Entry, Inside Access, Other
Garage Spaces 2.0
Fence Privacy, Rear, Wood
Water Access N
Roof Type Shingle
Accessibility 2+ Access Exits
Porch Porch(es)
Attached Garage 2
Total Parking Spaces 2
Garage Y
Building
Lot Description Cleared
Story 3
Sewer Public Sewer
Water Public
Architectural Style Contemporary
Level or Stories 3
Additional Building Above Grade, Below Grade
New Construction N
Schools
School District Talbot County Public Schools
Others
Senior Community No
Tax ID 2101098462
Ownership Fee Simple
SqFt Source Assessor
Special Listing Condition Standard
Read Less Info
Want to know what your home might be worth? Contact us for a FREE valuation!

Our team is ready to help you sell your home for the highest possible price ASAP

Bought with Barbara C Watkins • Benson & Mangold, LLC

"My job is to find and attract mastery-based agents to the office, protect the culture, and make sure everyone is happy! "






