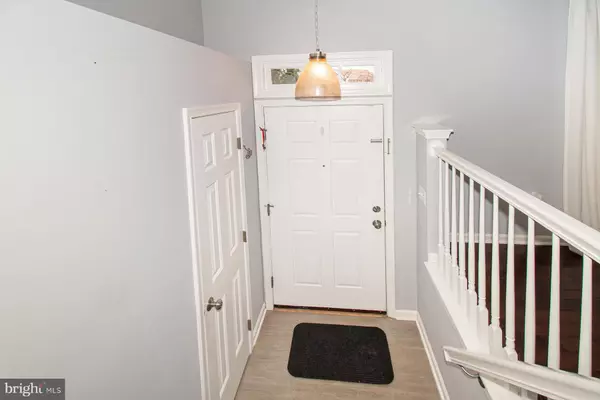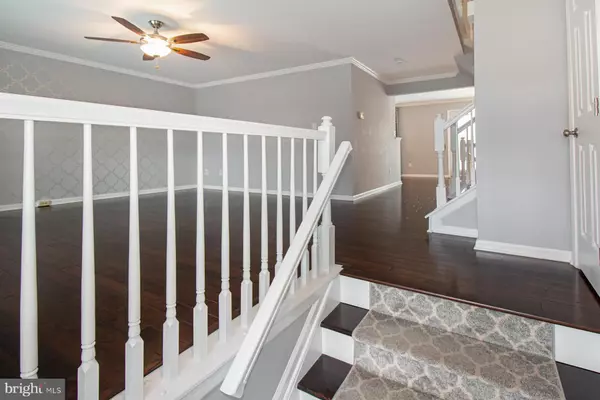$518,000
$479,000
8.1%For more information regarding the value of a property, please contact us for a free consultation.
3 Beds
4 Baths
1,852 SqFt
SOLD DATE : 01/28/2022
Key Details
Sold Price $518,000
Property Type Townhouse
Sub Type Interior Row/Townhouse
Listing Status Sold
Purchase Type For Sale
Square Footage 1,852 sqft
Price per Sqft $279
Subdivision Ashburn Farm
MLS Listing ID VALO2013924
Sold Date 01/28/22
Style Traditional
Bedrooms 3
Full Baths 3
Half Baths 1
HOA Fees $105/mo
HOA Y/N Y
Abv Grd Liv Area 1,452
Originating Board BRIGHT
Year Built 1993
Annual Tax Amount $4,134
Tax Year 2021
Lot Size 1,742 Sqft
Acres 0.04
Property Description
Delightful, completely renovated townhome in desirable Ashburn Farm community with more than 1850 interior square feet on 3 finished levels. The spacious Great Room with crown molding and ceiling fan welcomes you inside. Main level powder room features updated pedestal sink, faucet and toilet, along with porcelain tile floors. Updated kitchen includes white shaker style cabinetry, Ceasarstone quartz countertops, soft close drawers and doors, stainless steel appliances plus double oven, oversized stainless steel sink, built-in trash and recycle cabinet, glass tile backsplash and LED under-cabinet lighting. The large deck off kitchen overlooks common area. Upper bedroom level 3 bedrooms and 2 renovated bathrooms. The Owners' suite offers vaulted ceilings, ceiling fan, built in vanity nook, walk in closet and updated Owners' private bath with marble floors and shower, new vanity with marble top, glass shower door and toilet. Second full bath on bedroom level is updated with new vanity marble top, tub and marble surround, marble floors and toilet. Rich hardwood floors throughout main and bedroom levels plus basement stairs. Walk out basement recreation room was refreshed with new carpet and recessed lighting, along with a renewed full bath. Additional features and updates include roof, windows with picture frame casing, light fixtures, brushed nickel hardware, water heater, washer and dryer, backyard fence and front porch railings, plus HVAC whole house air filter. 2 Designated parking spaces. Beautiful mature landscaping returns every Spring in both front and backyard. Ashburn Farm community offers abundant amenities including pools, walking trails, parks and convenient to grocery, restaurants and more.
Location
State VA
County Loudoun
Zoning 19
Rooms
Other Rooms Primary Bedroom, Bedroom 2, Bedroom 3, Kitchen, Great Room, Recreation Room
Basement Full, Fully Finished, Walkout Level
Interior
Interior Features Air Filter System, Ceiling Fan(s), Crown Moldings, Dining Area, Kitchen - Eat-In, Recessed Lighting, Upgraded Countertops, Wood Floors
Hot Water Natural Gas
Heating Forced Air
Cooling Ceiling Fan(s), Central A/C
Flooring Ceramic Tile, Hardwood, Marble, Carpet
Fireplaces Number 1
Equipment Built-In Microwave, Built-In Range, Dishwasher, Disposal, Dryer, Icemaker, Microwave, Oven - Double, Refrigerator, Stainless Steel Appliances, Washer, Water Heater
Furnishings No
Fireplace Y
Appliance Built-In Microwave, Built-In Range, Dishwasher, Disposal, Dryer, Icemaker, Microwave, Oven - Double, Refrigerator, Stainless Steel Appliances, Washer, Water Heater
Heat Source Natural Gas
Exterior
Parking On Site 2
Fence Rear
Amenities Available Basketball Courts, Jog/Walk Path, Library, Pool - Outdoor, Soccer Field, Tennis Courts, Tot Lots/Playground
Water Access N
Accessibility None
Garage N
Building
Lot Description Backs - Open Common Area, Landscaping, Rear Yard
Story 3
Foundation Permanent
Sewer Public Sewer
Water Public
Architectural Style Traditional
Level or Stories 3
Additional Building Above Grade, Below Grade
New Construction N
Schools
School District Loudoun County Public Schools
Others
Pets Allowed Y
HOA Fee Include Common Area Maintenance,Pool(s),Reserve Funds,Snow Removal,Trash
Senior Community No
Tax ID 117465485000
Ownership Fee Simple
SqFt Source Assessor
Acceptable Financing Cash, Conventional, FHA, VA
Horse Property N
Listing Terms Cash, Conventional, FHA, VA
Financing Cash,Conventional,FHA,VA
Special Listing Condition Standard
Pets Description No Pet Restrictions
Read Less Info
Want to know what your home might be worth? Contact us for a FREE valuation!

Our team is ready to help you sell your home for the highest possible price ASAP

Bought with Michele B Moravitz • CENTURY 21 New Millennium

"My job is to find and attract mastery-based agents to the office, protect the culture, and make sure everyone is happy! "






