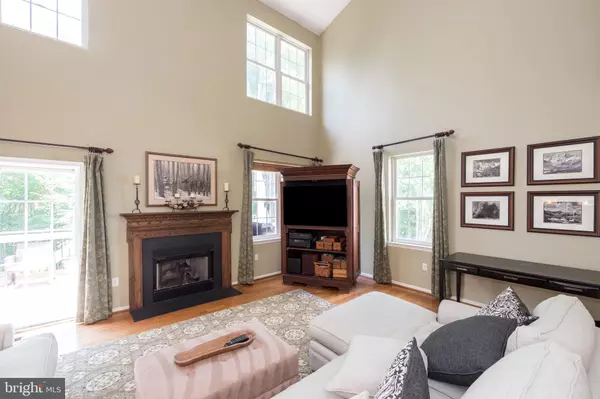$515,000
$500,000
3.0%For more information regarding the value of a property, please contact us for a free consultation.
5 Beds
4 Baths
3,971 SqFt
SOLD DATE : 07/30/2020
Key Details
Sold Price $515,000
Property Type Single Family Home
Sub Type Detached
Listing Status Sold
Purchase Type For Sale
Square Footage 3,971 sqft
Price per Sqft $129
Subdivision Pinnacle @ Brandyw
MLS Listing ID PACT509060
Sold Date 07/30/20
Style Traditional
Bedrooms 5
Full Baths 3
Half Baths 1
HOA Fees $10/ann
HOA Y/N Y
Abv Grd Liv Area 2,971
Originating Board BRIGHT
Year Built 2002
Annual Tax Amount $6,835
Tax Year 2020
Lot Size 0.257 Acres
Acres 0.26
Lot Dimensions 0.00 x 0.00
Property Description
The home you have been waiting for in Downingtown School District! Tucked away in the Pinnacle at Brandywine Greene, this 5 bed/3.5 bath Colonial has everything you've been looking for and more! Upon entering the open foyer, you'll appreciate the light & bright space and high ceilings which welcome you into the Formal living Room and Dining Room. Notice the wood floors through-out most of the main floor and beautiful ceramic tile in Kitchen and eating area. This updated kitchen is spacious and bright. You'll certainly want to come home and unwind and bring your meals outside to this fabulous deck overlooking beautiful mature trees surrounding you. You main floor also has a large, open ceiling Family Room bringing in more natural light with a gas fireplace to complete this space. Powder Room and Laundry Room also on the Main Floor. On the upper level, the owner's suite has been remodeled from floor to ceiling with a welcoming sitting area to retreat to. Large Master Bath and a True Walk in Closet makes this home a 10! The other 3 bedrooms are a generous size with an additional full bath. The lowel level feels like main floor living, with high ceilings, large bedroom with entire wall of windows , full bath, office and large recreation room leading to your outside living. One of the best lots in the neighborhood around a large circle with woodsy open space in the center of the circle with plenty of flat yard space to enjoy! This home has already been pre inspected and available to interested buyers. So what are you waiting for? Schedule your showing today!Please know, all Open Houses Friday, Saturday and Sunday will be a 3 person maximum in the home at any one time. You'll be asked to wait in line outside. Masks are required.
Location
State PA
County Chester
Area West Bradford Twp (10350)
Zoning R1
Rooms
Other Rooms Living Room, Dining Room, Primary Bedroom, Sitting Room, Bedroom 2, Bedroom 3, Bedroom 4, Kitchen, Family Room, Basement, Foyer, Bedroom 1, Exercise Room, Laundry, Office, Bathroom 2, Bathroom 3, Primary Bathroom, Half Bath
Basement Full, Daylight, Full, Fully Finished, Walkout Level, Windows
Interior
Interior Features Breakfast Area, Combination Dining/Living, Kitchen - Eat-In, Walk-in Closet(s), Window Treatments, Wood Floors, Upgraded Countertops, Store/Office, Recessed Lighting, Kitchen - Island, Formal/Separate Dining Room, Family Room Off Kitchen
Hot Water Propane
Heating Forced Air
Cooling Central A/C
Flooring Hardwood, Carpet
Fireplaces Number 1
Heat Source Propane - Leased
Exterior
Exterior Feature Deck(s)
Garage Garage - Front Entry
Garage Spaces 2.0
Utilities Available Propane
Amenities Available None
Waterfront N
Water Access N
Accessibility Level Entry - Main
Porch Deck(s)
Attached Garage 2
Total Parking Spaces 2
Garage Y
Building
Story 2
Sewer Public Sewer
Water Public
Architectural Style Traditional
Level or Stories 2
Additional Building Above Grade, Below Grade
New Construction N
Schools
Elementary Schools Bradford Hights
Middle Schools Downington
High Schools Dhs West
School District Downingtown Area
Others
Pets Allowed Y
HOA Fee Include Common Area Maintenance
Senior Community No
Tax ID 50-06A-0167
Ownership Fee Simple
SqFt Source Assessor
Acceptable Financing Cash, Conventional, FHA, VA
Horse Property N
Listing Terms Cash, Conventional, FHA, VA
Financing Cash,Conventional,FHA,VA
Special Listing Condition Standard
Pets Description Case by Case Basis
Read Less Info
Want to know what your home might be worth? Contact us for a FREE valuation!

Our team is ready to help you sell your home for the highest possible price ASAP

Bought with Kimberly A Marino • BHHS Fox & Roach-Exton

"My job is to find and attract mastery-based agents to the office, protect the culture, and make sure everyone is happy! "






