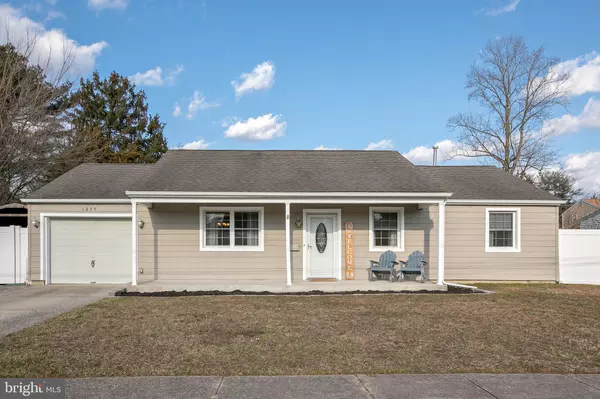$225,580
$230,000
1.9%For more information regarding the value of a property, please contact us for a free consultation.
3 Beds
1 Bath
1,536 SqFt
SOLD DATE : 03/03/2021
Key Details
Sold Price $225,580
Property Type Single Family Home
Sub Type Detached
Listing Status Sold
Purchase Type For Sale
Square Footage 1,536 sqft
Price per Sqft $146
Subdivision Kimberly West
MLS Listing ID NJGL270242
Sold Date 03/03/21
Style Ranch/Rambler,Traditional
Bedrooms 3
Full Baths 1
HOA Y/N N
Abv Grd Liv Area 1,536
Originating Board BRIGHT
Year Built 1970
Annual Tax Amount $5,987
Tax Year 2020
Lot Size 10,000 Sqft
Acres 0.23
Lot Dimensions 80.00 x 125.00
Property Description
Beautiful expanded Ranch Style home located in Williamstown. This home is truly in move-in condition, completely updated through out. Features a wide open floor plan, large living room with electric fireplace. The family room is 20x18, and has sliding doors to an outside patio with gazebo, great for grilling and outdoor dining. The updated kitchen comes complete with maple cabinetry, granite counters, ceramic tile backsplash, breakfast bar and all stainless steel appliances (included). Kitchen has direct access to the private laundry/mudroom , with the washer & dryer also included. Home is inclusive of three good sized bedrooms and one updated bathroom. Lot includes a large fully fenced in yard with a new Amish shed. Garage includes a work bench and lots of storage space, with additional storage space in the attic accessible through easy pull down steps. The interior of this home has just been painted throughout and it's a pleasure to show. Please schedule a tour today!
Location
State NJ
County Gloucester
Area Monroe Twp (20811)
Zoning RES
Rooms
Other Rooms Living Room, Dining Room, Bedroom 2, Bedroom 3, Kitchen, Family Room, Bedroom 1, Laundry
Main Level Bedrooms 3
Interior
Interior Features Attic/House Fan, Breakfast Area, Entry Level Bedroom, Kitchen - Island, Built-Ins
Hot Water Natural Gas
Heating Forced Air
Cooling Central A/C
Fireplaces Number 1
Equipment Built-In Microwave, Built-In Range, Dishwasher, Disposal, Dryer, Oven - Self Cleaning, Washer, Refrigerator
Furnishings No
Fireplace Y
Appliance Built-In Microwave, Built-In Range, Dishwasher, Disposal, Dryer, Oven - Self Cleaning, Washer, Refrigerator
Heat Source Natural Gas
Laundry Main Floor
Exterior
Exterior Feature Patio(s), Porch(es)
Garage Additional Storage Area, Garage - Front Entry
Garage Spaces 2.0
Utilities Available Cable TV
Waterfront N
Water Access N
View Street
Roof Type Pitched,Shingle
Accessibility Level Entry - Main, No Stairs
Porch Patio(s), Porch(es)
Attached Garage 1
Total Parking Spaces 2
Garage Y
Building
Lot Description Rear Yard, Front Yard
Story 1
Sewer Public Sewer
Water Public
Architectural Style Ranch/Rambler, Traditional
Level or Stories 1
Additional Building Above Grade, Below Grade
New Construction N
Schools
High Schools Williamstown
School District Monroe Township Public Schools
Others
Senior Community No
Tax ID 11-03501-00008
Ownership Fee Simple
SqFt Source Assessor
Acceptable Financing Cash, FHA, Conventional, USDA, VA
Horse Property N
Listing Terms Cash, FHA, Conventional, USDA, VA
Financing Cash,FHA,Conventional,USDA,VA
Special Listing Condition Standard
Read Less Info
Want to know what your home might be worth? Contact us for a FREE valuation!

Our team is ready to help you sell your home for the highest possible price ASAP

Bought with Renee Savage • BHHS Fox & Roach-Marlton

"My job is to find and attract mastery-based agents to the office, protect the culture, and make sure everyone is happy! "






