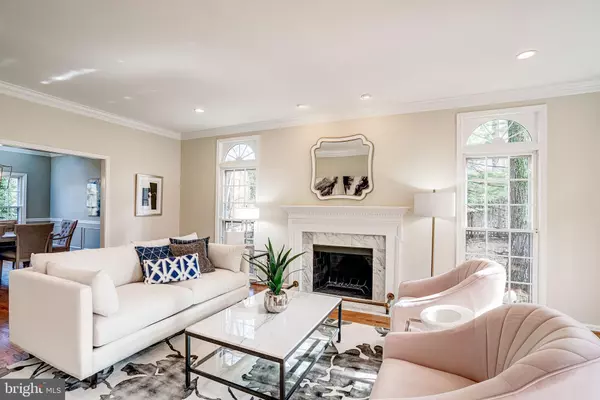$1,559,500
$1,598,000
2.4%For more information regarding the value of a property, please contact us for a free consultation.
6 Beds
5 Baths
5,295 SqFt
SOLD DATE : 07/15/2020
Key Details
Sold Price $1,559,500
Property Type Single Family Home
Sub Type Detached
Listing Status Sold
Purchase Type For Sale
Square Footage 5,295 sqft
Price per Sqft $294
Subdivision Cedars Of Mc Lean
MLS Listing ID VAFX1125270
Sold Date 07/15/20
Style Georgian
Bedrooms 6
Full Baths 4
Half Baths 1
HOA Fees $72/ann
HOA Y/N Y
Abv Grd Liv Area 3,790
Originating Board BRIGHT
Year Built 1986
Annual Tax Amount $16,964
Tax Year 2020
Lot Size 0.788 Acres
Acres 0.79
Property Description
Live virtual Facetime showings available. Imagine spending your spring and summer lounging in your own private heated pool, surrounded by parkland. This stately 6,615 sf Georgian brick home, nestled in a serene and private setting on almost an acre, boasts bountiful natural light, wooded views, over $100,000 in recent renovations. Discerning buyers will appreciate the 9-foot ceilings, hardwood floors, exquisite millwork, skylights, 3 fireplaces, and floor-to-ceiling windows. A new kitchen welcomes the chef with calacatta gold quartz counters, high-end GE Monogram and Bosch appliances including a 36-in gas range, double wall ovens, and a 42-in refrigerator. Entertain family and friends in the elegant living room, spacious dining room, and gracious family room. An exquisite home office and a powder room complete the main level. Upstairs, are 5 bedrooms including a large master suite. The light-filled lower level offers a recreation room, game room, bedroom, bathroom, and storage room. Enjoy the best of resort living in your private pool and hot tub, surround by a flagstone terrace and wooded parkland. Car buffs will appreciate the spacious 4-car garage. Take the paved trails through the park to the Spring Hill Rec Center and the athletic fields at the Spring Hill District Park. Spring Hill - Cooper - Langley schools. 10 miles to Washington, DC, and 15 miles to DCA and IAD airports. Fireplaces and water treatment system convey as-is.
Location
State VA
County Fairfax
Zoning 111
Rooms
Other Rooms Living Room, Dining Room, Primary Bedroom, Bedroom 2, Bedroom 3, Bedroom 4, Bedroom 5, Kitchen, Game Room, Family Room, Foyer, Breakfast Room, Mud Room, Office, Recreation Room, Storage Room, Bedroom 6, Bathroom 2, Bathroom 3, Primary Bathroom, Full Bath, Half Bath
Basement Full, Daylight, Partial, Connecting Stairway, Heated, Improved, Interior Access, Walkout Level, Windows
Interior
Interior Features Breakfast Area, Bar, Built-Ins, Carpet, Ceiling Fan(s), Chair Railings, Crown Moldings, Dining Area, Exposed Beams, Family Room Off Kitchen, Floor Plan - Traditional, Formal/Separate Dining Room, Kitchen - Eat-In, Kitchen - Gourmet, Kitchen - Island, Kitchen - Table Space, Primary Bath(s), Pantry, Recessed Lighting, Skylight(s), Soaking Tub, Tub Shower, Upgraded Countertops, Walk-in Closet(s), Wet/Dry Bar, Window Treatments, Wine Storage, Wood Floors
Hot Water Natural Gas
Heating Forced Air, Central
Cooling Central A/C, Ceiling Fan(s), Programmable Thermostat
Flooring Hardwood, Carpet, Ceramic Tile
Fireplaces Number 3
Fireplaces Type Mantel(s), Wood, Brick, Marble
Equipment Built-In Microwave, Built-In Range, Dishwasher, Disposal, Dryer - Gas, Exhaust Fan, Microwave, Oven - Double, Oven - Self Cleaning, Oven - Wall, Oven/Range - Electric, Oven/Range - Gas, Range Hood, Refrigerator, Stainless Steel Appliances, Washer - Front Loading, Water Heater
Fireplace Y
Window Features Skylights,Sliding,Storm
Appliance Built-In Microwave, Built-In Range, Dishwasher, Disposal, Dryer - Gas, Exhaust Fan, Microwave, Oven - Double, Oven - Self Cleaning, Oven - Wall, Oven/Range - Electric, Oven/Range - Gas, Range Hood, Refrigerator, Stainless Steel Appliances, Washer - Front Loading, Water Heater
Heat Source Natural Gas
Laundry Main Floor, Washer In Unit, Dryer In Unit
Exterior
Exterior Feature Deck(s), Terrace
Garage Additional Storage Area, Garage - Front Entry, Garage Door Opener, Inside Access, Oversized
Garage Spaces 4.0
Fence Partially, Rear
Pool Fenced, Heated, In Ground
Waterfront N
Water Access N
View Garden/Lawn, Trees/Woods
Accessibility None
Porch Deck(s), Terrace
Attached Garage 4
Total Parking Spaces 4
Garage Y
Building
Lot Description Backs - Parkland, Backs to Trees, Cul-de-sac, Front Yard, Landscaping, No Thru Street, Partly Wooded, SideYard(s), Trees/Wooded
Story 3
Sewer On Site Septic, Septic < # of BR
Water Public
Architectural Style Georgian
Level or Stories 3
Additional Building Above Grade, Below Grade
Structure Type 9'+ Ceilings
New Construction N
Schools
Elementary Schools Spring Hill
Middle Schools Cooper
High Schools Langley
School District Fairfax County Public Schools
Others
Pets Allowed Y
HOA Fee Include Common Area Maintenance,Snow Removal,Trash
Senior Community No
Tax ID 0204 18 0048
Ownership Fee Simple
SqFt Source Assessor
Security Features Electric Alarm
Acceptable Financing Cash, Conventional, VA
Horse Property N
Listing Terms Cash, Conventional, VA
Financing Cash,Conventional,VA
Special Listing Condition Standard
Pets Description Dogs OK, Cats OK
Read Less Info
Want to know what your home might be worth? Contact us for a FREE valuation!

Our team is ready to help you sell your home for the highest possible price ASAP

Bought with Richard Clyde Larkin III • KW Metro Center

"My job is to find and attract mastery-based agents to the office, protect the culture, and make sure everyone is happy! "






