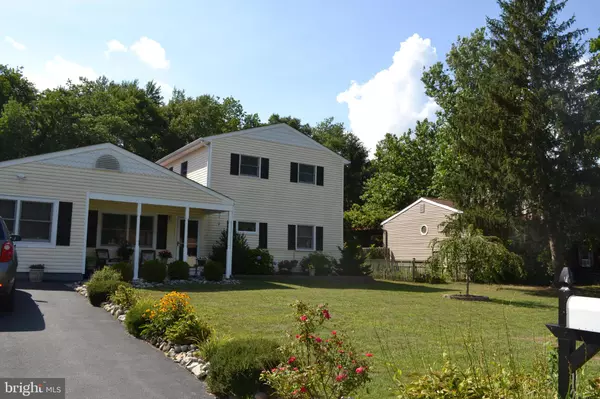$315,000
$320,000
1.6%For more information regarding the value of a property, please contact us for a free consultation.
3 Beds
3 Baths
2,172 SqFt
SOLD DATE : 12/07/2020
Key Details
Sold Price $315,000
Property Type Single Family Home
Sub Type Detached
Listing Status Sold
Purchase Type For Sale
Square Footage 2,172 sqft
Price per Sqft $145
Subdivision Sylvan Lake Drive
MLS Listing ID NJOC400758
Sold Date 12/07/20
Style Raised Ranch/Rambler
Bedrooms 3
Full Baths 2
Half Baths 1
HOA Y/N N
Abv Grd Liv Area 2,172
Originating Board BRIGHT
Year Built 1970
Annual Tax Amount $5,943
Tax Year 2020
Lot Size 10,800 Sqft
Acres 0.25
Lot Dimensions 72.00 x 150
Property Description
Welcome home to this desired Sylvan Lakes property. This home backs up to woods and offers a private backyard with deck, Brand new 14X10X8 stick built shed, fire pit area, and beautiful plantings. Eat-in Kitchen has been remodeled with granite counter tops and stainless steel appliances. First floor features 2 bedrooms and 1.5 baths, Living room with gas fireplace, dining area and family room. Second floor was added in 2004 and features a master bedroom with master bath and a loft area perfect for an office or additional sitting room. Roof is just 5 years old. Furnace is 1 year old and hot water heater is just 6 months old. Come make this your home today
Location
State NJ
County Ocean
Area Berkeley Twp (21506)
Zoning R200
Rooms
Other Rooms Primary Bedroom
Main Level Bedrooms 2
Interior
Hot Water Natural Gas
Heating Forced Air, Zoned
Cooling Central A/C, Zoned
Flooring Hardwood, Other
Fireplaces Number 1
Fireplaces Type Gas/Propane
Fireplace Y
Heat Source Natural Gas
Laundry Main Floor
Exterior
Garage Spaces 4.0
Fence Fully
Waterfront N
Water Access N
Roof Type Shingle
Accessibility Level Entry - Main, 2+ Access Exits
Total Parking Spaces 4
Garage N
Building
Lot Description Backs to Trees, Backs - Parkland, Front Yard, Irregular, Landscaping, Level, Rear Yard, Secluded
Story 1.5
Foundation Slab
Sewer Public Sewer
Water Public
Architectural Style Raised Ranch/Rambler
Level or Stories 1.5
Additional Building Above Grade, Below Grade
New Construction N
Schools
Middle Schools Central Regional
High Schools Central Regional
School District Central Regional Schools
Others
Senior Community No
Tax ID 06-01839 04-00006
Ownership Fee Simple
SqFt Source Estimated
Acceptable Financing Cash, Conventional, FHA, VA
Horse Property N
Listing Terms Cash, Conventional, FHA, VA
Financing Cash,Conventional,FHA,VA
Special Listing Condition Standard
Read Less Info
Want to know what your home might be worth? Contact us for a FREE valuation!

Our team is ready to help you sell your home for the highest possible price ASAP

Bought with Non Member • Non Subscribing Office

"My job is to find and attract mastery-based agents to the office, protect the culture, and make sure everyone is happy! "






