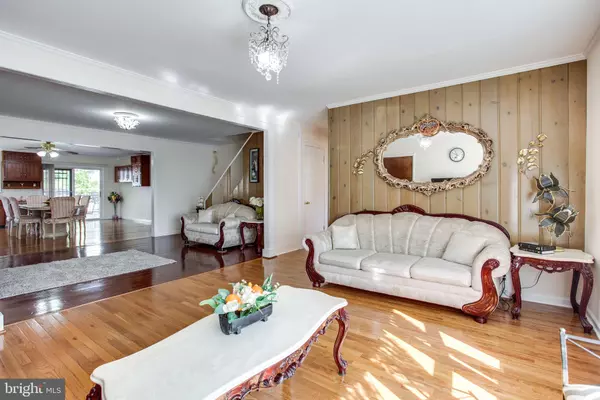$545,000
$579,900
6.0%For more information regarding the value of a property, please contact us for a free consultation.
4 Beds
4 Baths
2,578 SqFt
SOLD DATE : 02/14/2020
Key Details
Sold Price $545,000
Property Type Single Family Home
Sub Type Detached
Listing Status Sold
Purchase Type For Sale
Square Footage 2,578 sqft
Price per Sqft $211
Subdivision Hungerford
MLS Listing ID MDMC690956
Sold Date 02/14/20
Style Cape Cod
Bedrooms 4
Full Baths 4
HOA Y/N N
Abv Grd Liv Area 1,913
Originating Board BRIGHT
Year Built 1955
Annual Tax Amount $6,548
Tax Year 2019
Lot Size 8,190 Sqft
Acres 0.19
Property Description
Can't beat this LOCATION! 1 mile to Rockville Metro (red line); Easy access to 270, Rockville Pike & public bus stops. Numerous shopping centers close by. Highly rated school district. Endless possibilities exist for this hidden gem in the city of Rockville. Close to everything yet tucked away in this sought-after Hungerford neighborhood. This lovely Cape Cod had been expanded and renovated with a huge addition to the back of the house. Finished basement is great for a home office or any business run from home. Paved driveway can accommodate several cars. Will also work well for a large family who likes entertaining. Plenty of storage spaces throughout the house. Freshly painted interior, newer hvac system, Four updated bathrooms. Existing home warranty till June 2020.. Reconfigured kitchen opens to gorgeous custom trex deck. Basement has a finished recreation room, a 2nd laundry room with a full bath and a finished den. Has walk-out to level backyard. NO HOA fees. www.816crothersln.com
Location
State MD
County Montgomery
Zoning R60
Rooms
Other Rooms Living Room, Dining Room, Primary Bedroom, Bedroom 2, Bedroom 3, Bedroom 4, Kitchen, Den, Laundry, Other, Recreation Room, Utility Room, Bathroom 1, Bathroom 3, Primary Bathroom
Basement Fully Finished, Walkout Level, Side Entrance, Interior Access
Main Level Bedrooms 2
Interior
Interior Features Attic, Ceiling Fan(s), Floor Plan - Open, Family Room Off Kitchen, Kitchen - Country, Walk-in Closet(s), Wood Floors, Carpet
Hot Water Natural Gas
Heating Forced Air
Cooling Central A/C, Ceiling Fan(s)
Flooring Hardwood, Carpet, Ceramic Tile
Fireplaces Number 1
Equipment Built-In Range, Dishwasher, Disposal, Dryer, Extra Refrigerator/Freezer, Oven/Range - Gas, Range Hood, Refrigerator, Washer
Fireplace Y
Appliance Built-In Range, Dishwasher, Disposal, Dryer, Extra Refrigerator/Freezer, Oven/Range - Gas, Range Hood, Refrigerator, Washer
Heat Source Natural Gas
Laundry Main Floor, Lower Floor
Exterior
Waterfront N
Water Access N
Accessibility None
Garage N
Building
Story 3+
Sewer Public Sewer
Water Public
Architectural Style Cape Cod
Level or Stories 3+
Additional Building Above Grade, Below Grade
New Construction N
Schools
Elementary Schools Beall
Middle Schools Julius West
High Schools Richard Montgomery
School District Montgomery County Public Schools
Others
Senior Community No
Tax ID 160400174337
Ownership Fee Simple
SqFt Source Assessor
Security Features Electric Alarm
Special Listing Condition Standard
Read Less Info
Want to know what your home might be worth? Contact us for a FREE valuation!

Our team is ready to help you sell your home for the highest possible price ASAP

Bought with Brett Alan Rubin • Long & Foster Real Estate, Inc.

"My job is to find and attract mastery-based agents to the office, protect the culture, and make sure everyone is happy! "






