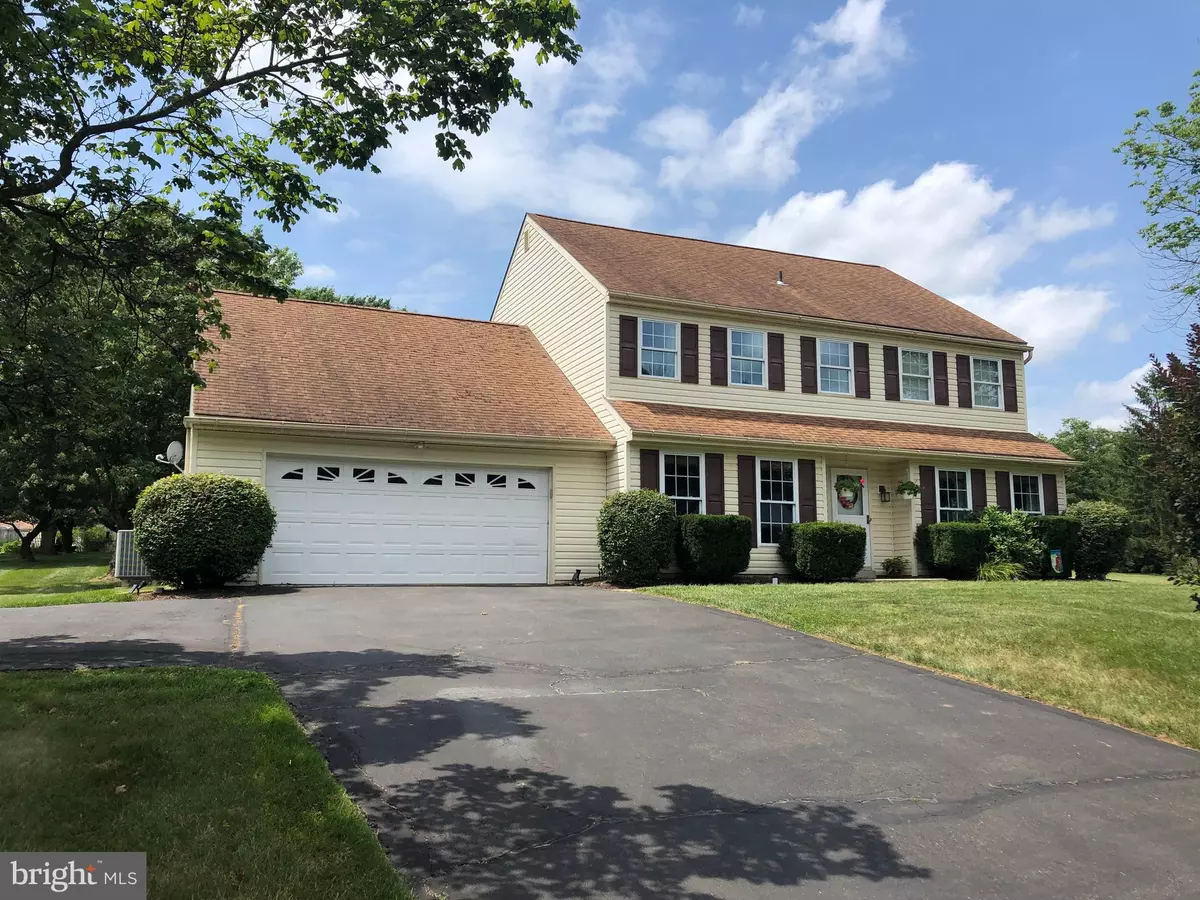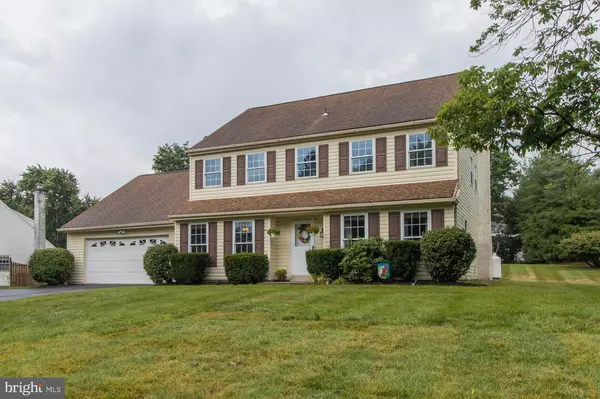$430,000
$430,000
For more information regarding the value of a property, please contact us for a free consultation.
4 Beds
3 Baths
2,289 SqFt
SOLD DATE : 09/01/2020
Key Details
Sold Price $430,000
Property Type Single Family Home
Sub Type Detached
Listing Status Sold
Purchase Type For Sale
Square Footage 2,289 sqft
Price per Sqft $187
Subdivision Lexington Leas
MLS Listing ID PAMC656380
Sold Date 09/01/20
Style Colonial
Bedrooms 4
Full Baths 2
Half Baths 1
HOA Y/N N
Abv Grd Liv Area 2,289
Originating Board BRIGHT
Year Built 1973
Annual Tax Amount $5,923
Tax Year 2020
Lot Size 0.460 Acres
Acres 0.46
Lot Dimensions 114.00 x 0.00
Property Description
Welcome home to 1956 Foster Rd! Here is your perfect opportunity to live on a quiet, no-thru traffic street in this beautiful MOVE-IN READY 4 bedroom, 2 1/2 Bathroom Colonial home on almost .50 acre in North Penn School District!! This charming neighborhood in Hatfield Township is just walking distance to the elementary school making it a fantastic home for a growing family! Offering great CURB APPEAL with the mature landscaping, 2 car attached garage and wide driveway with additional parking space, this one will not last long! Upon entering through the front door, you will feel right at home! The SPACIOUS Living room is BRIGHT and CHEERFUL with plenty of windows and gorgeous laminate wood floors. Working from home now? This would also make an ideal office space!! The Dining Room, also with laminate wood flooring, is conveniently located off the kitchen making the flow perfect for holiday gatherings with friends and family. The OVERSIZED eat-in Kitchen is the heart of the home and offers NEWER countertops, TILE backsplash, pantry, ceiling fan, tile floors and tons of cabinets for extra storage! Snuggle up on the couch in front of the GAS fireplace with a good book or cup of hot chocolate on those chilly winter nights. The brick wall and mantle make for a beautiful accent wall and adds that cozy feel. You will love the first-floor laundry/mudroom to stay organized by storing the kids schoolbags/shoes/dog leashes out of the main living area. The recently UPDATED powder room and coat closet completes the first floor. Upstairs you will find 3 generously sized bedrooms with nice sized closets. The hall bathroom has recently been UPDATED with newer Vanity, TILE floors and tub/shower combo making bath time a breeze! The roomy Master Bedroom has a walk-in closet and UPDATED en-suite bathroom with a GORGEOUS tile shower stall with built-in bench and shelf, tile floors and nice sized vanity. In the upstairs hallway there is a linen closet and pull-down attic stairs to access the partially floored attic for extra storage. Enjoy yard games and BBQs in this amazing backyard!!! Sip lemonade and stay cool in the covered 18x13 screened-in patio and enjoy the peace and tranquility of this amazing property! This home is in the perfect location and has so much to offer! Conveniently located near restaurants, shopping, schools, major roadways, and 2 min drive to SEPTA Fortuna train station. Seller is also replacing the roof and the roof of the covered porch making this home the obvious choice! Roof replacement is scheduled for August and will be completed prior to settlement. Do not wait to schedule your personal tour!! NEW ROOF BEING INSTALLED ON 7/28TH WITH TRANSFERABLE LIFETIME WARRANTY!!
Location
State PA
County Montgomery
Area Hatfield Twp (10635)
Zoning RA1
Rooms
Other Rooms Living Room, Dining Room, Primary Bedroom, Bedroom 2, Bedroom 3, Kitchen, Family Room, Bedroom 1, Laundry, Bathroom 1, Primary Bathroom
Interior
Interior Features Attic, Ceiling Fan(s), Dining Area, Family Room Off Kitchen, Floor Plan - Traditional, Kitchen - Eat-In, Primary Bath(s), Pantry, Stall Shower, Walk-in Closet(s)
Hot Water Electric
Heating Heat Pump - Electric BackUp
Cooling Central A/C
Flooring Ceramic Tile, Carpet, Laminated, Vinyl
Fireplaces Number 1
Fireplaces Type Gas/Propane, Brick
Fireplace Y
Heat Source Electric
Laundry Main Floor
Exterior
Exterior Feature Porch(es), Patio(s), Enclosed, Screened, Roof
Garage Garage Door Opener, Garage - Front Entry, Inside Access
Garage Spaces 2.0
Utilities Available Propane
Waterfront N
Water Access N
Accessibility None
Porch Porch(es), Patio(s), Enclosed, Screened, Roof
Attached Garage 2
Total Parking Spaces 2
Garage Y
Building
Story 2
Sewer Public Sewer
Water Public
Architectural Style Colonial
Level or Stories 2
Additional Building Above Grade, Below Grade
New Construction N
Schools
School District North Penn
Others
Senior Community No
Tax ID 35-00-03800-305
Ownership Fee Simple
SqFt Source Assessor
Acceptable Financing Cash, FHA, Conventional, VA
Listing Terms Cash, FHA, Conventional, VA
Financing Cash,FHA,Conventional,VA
Special Listing Condition Standard
Read Less Info
Want to know what your home might be worth? Contact us for a FREE valuation!

Our team is ready to help you sell your home for the highest possible price ASAP

Bought with Brittany Ballantine • RE/MAX 440 - Perkasie

"My job is to find and attract mastery-based agents to the office, protect the culture, and make sure everyone is happy! "






